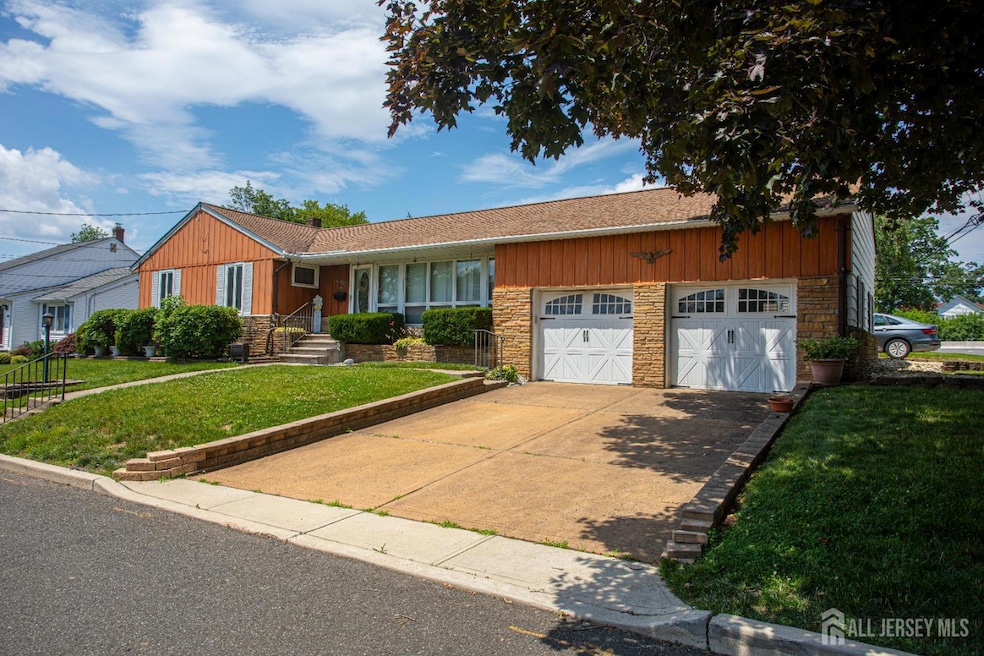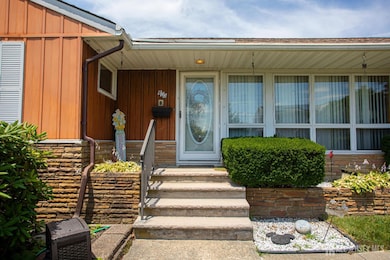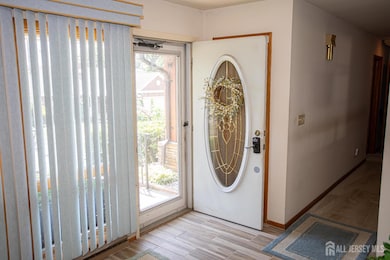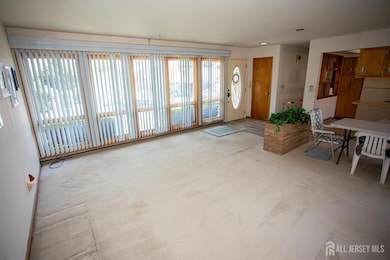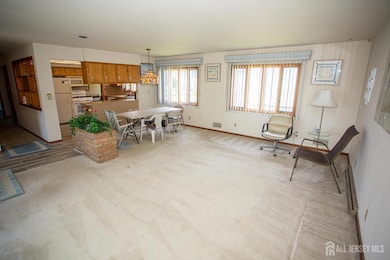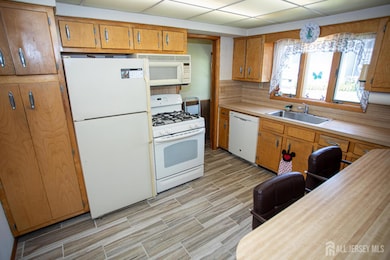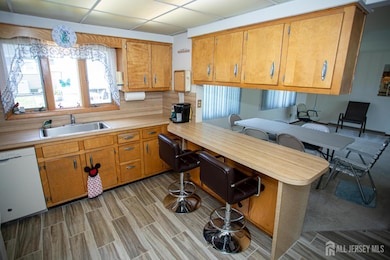
800 Charles St Old Bridge, NJ 08879
Laurence Harbor NeighborhoodHighlights
- Wood Flooring
- Attic
- Workshop
- Old Bridge High School Rated A-
- Corner Lot
- Formal Dining Room
About This Home
As of August 2025Three bedroom ranch located on a dead end street Entrance foyer leads to open concept, living room, dining room combo filled with plenty of window windows for natural lighting Eat kitchen Countertop with a pass-through, Three generous size bedrooms with closets, one full bath all on the main level. Full basement w / laundry area, workshop, partially finished with half bath Entrance to the 2 car garage. Plenty of Wall Street parking with the cement driveway Attic storage And an outside patio South Amboy offers a train station A park with playground, And path along the water , Close to all major transportation and roadways You also have downtown shopping
Last Agent to Sell the Property
C21 CHARLES SMITH AGENCY, INC Listed on: 07/01/2025
Home Details
Home Type
- Single Family
Est. Annual Taxes
- $8,057
Year Built
- Built in 1950
Lot Details
- 5,201 Sq Ft Lot
- Lot Dimensions are 104.00 x 50.00
- Corner Lot
Parking
- 2 Car Garage
- Side by Side Parking
- Driveway
- Open Parking
Home Design
- Asphalt Roof
Interior Spaces
- 1,178 Sq Ft Home
- 1-Story Property
- Ceiling Fan
- Shades
- Entrance Foyer
- Formal Dining Room
- Utility Room
- Attic
Kitchen
- Eat-In Country Kitchen
- Range
Flooring
- Wood
- Carpet
- Ceramic Tile
Bedrooms and Bathrooms
- 3 Bedrooms
Laundry
- Dryer
- Washer
Partially Finished Basement
- Basement Fills Entire Space Under The House
- Recreation or Family Area in Basement
- Workshop
- Finished Basement Bathroom
- Laundry in Basement
- Basement Storage
Utilities
- Forced Air Heating System
- Gas Water Heater
Community Details
- South Amboy Subdivision
Ownership History
Purchase Details
Home Financials for this Owner
Home Financials are based on the most recent Mortgage that was taken out on this home.Similar Homes in Old Bridge, NJ
Home Values in the Area
Average Home Value in this Area
Purchase History
| Date | Type | Sale Price | Title Company |
|---|---|---|---|
| Deed | $500,000 | None Listed On Document | |
| Deed | $500,000 | None Listed On Document |
Mortgage History
| Date | Status | Loan Amount | Loan Type |
|---|---|---|---|
| Open | $450,000 | New Conventional | |
| Closed | $450,000 | New Conventional |
Property History
| Date | Event | Price | Change | Sq Ft Price |
|---|---|---|---|---|
| 08/08/2025 08/08/25 | Sold | $500,000 | +11.1% | $424 / Sq Ft |
| 07/01/2025 07/01/25 | For Sale | $450,000 | -- | $382 / Sq Ft |
Tax History Compared to Growth
Tax History
| Year | Tax Paid | Tax Assessment Tax Assessment Total Assessment is a certain percentage of the fair market value that is determined by local assessors to be the total taxable value of land and additions on the property. | Land | Improvement |
|---|---|---|---|---|
| 2025 | $8,382 | $269,000 | $144,900 | $124,100 |
| 2024 | $8,057 | $269,000 | $144,900 | $124,100 |
| 2023 | $8,057 | $269,000 | $144,900 | $124,100 |
| 2022 | $7,642 | $269,000 | $144,900 | $124,100 |
| 2021 | $7,089 | $269,000 | $144,900 | $124,100 |
| 2020 | $7,328 | $269,000 | $144,900 | $124,100 |
| 2019 | $7,457 | $269,000 | $144,900 | $124,100 |
| 2018 | $7,145 | $269,000 | $144,900 | $124,100 |
| 2017 | $7,276 | $269,000 | $144,900 | $124,100 |
| 2016 | $7,094 | $269,000 | $144,900 | $124,100 |
| 2015 | $6,895 | $269,000 | $144,900 | $124,100 |
| 2014 | $6,650 | $269,000 | $144,900 | $124,100 |
Agents Affiliated with this Home
-
Peggy Yanuzzelli

Seller's Agent in 2025
Peggy Yanuzzelli
C21 CHARLES SMITH AGENCY, INC
(732) 925-5945
14 in this area
213 Total Sales
Map
Source: All Jersey MLS
MLS Number: 2600028R
APN: 20-00100-0000-00003
- 295 Norwood Ave
- 763 Prospect Ave
- 169 Norwood Ave
- 818 Forrest Ave
- 622 Forrest Ave
- 696 Grove Ave
- 274 Prospect Ave
- 250 Brookside Ave
- 4 Linda Ct Unit 4
- 4 Linda Ct
- 809 Summerfield Ave
- 25 Catherine Ct
- 235 Garfield Ave
- 33 Chimney Ct Unit 180
- 33 Chimney Ct Unit 184
- 36 Cliffwood Way
- 43 Capica Ct
- 43 Capica Ct Unit 67
- 31 Capica Ct Unit 79
- 220 Birchwood Dr
