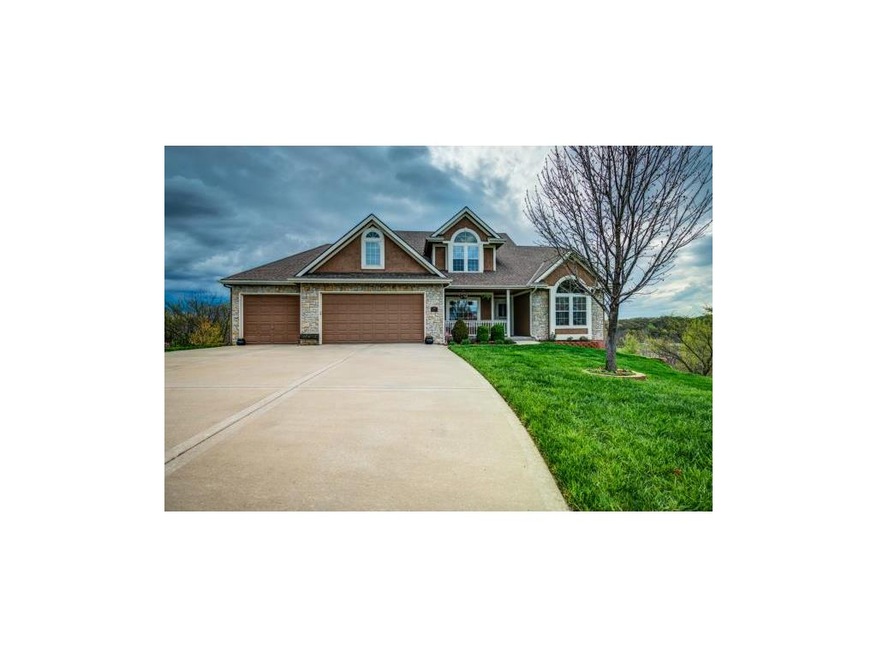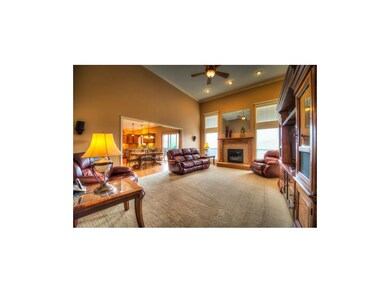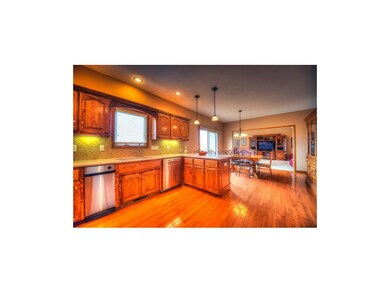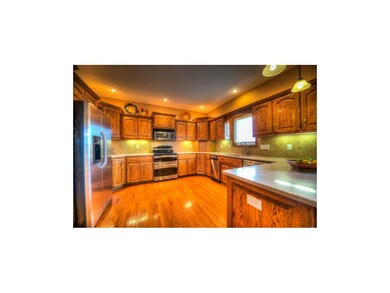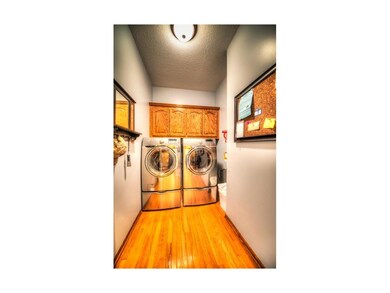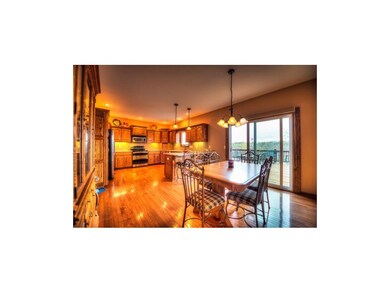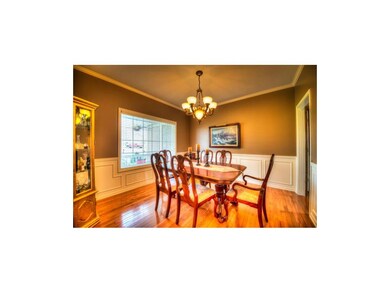
800 Cherry Ln Smithville, MO 64089
Highlights
- Deck
- Family Room with Fireplace
- Wood Flooring
- Horizon Elementary School Rated A-
- Traditional Architecture
- Main Floor Primary Bedroom
About This Home
As of July 2015Beautiful rare 2 lot listing in Smithville! This 4 bdrm 3.5 bth home has lots of features kitchen has hardwood floors, stainless steal appliances & Silestone counter tops. Luxurious master bdrm has double vanity, walkin closet. Full finished walk out basement with wet bar. Also enjoy game & exercise rooms. Basement also has storm shelter. Enjoy the peaceful out doors on this .6 acre city lot, from your large back deck and patio. House also has an attached 10x10 storage shed. House is zoned and has two heat pumps and 2 ACs. BACK ON MARKET DUE TO BUYER FINANCING. INSPECTIONS WERE NEVER DONE.
Last Agent to Sell the Property
Keller Williams KC North License #2011034913 Listed on: 04/20/2015

Last Buyer's Agent
Keller Williams KC North License #2011034913 Listed on: 04/20/2015

Home Details
Home Type
- Single Family
Est. Annual Taxes
- $3,010
Year Built
- Built in 2004
Parking
- 3 Car Attached Garage
- Front Facing Garage
Home Design
- Traditional Architecture
- Stone Frame
- Composition Roof
Interior Spaces
- 3,448 Sq Ft Home
- Gas Fireplace
- Family Room with Fireplace
- 2 Fireplaces
- Great Room
- Living Room with Fireplace
- Formal Dining Room
- Laundry on main level
Kitchen
- Dishwasher
- Disposal
Flooring
- Wood
- Carpet
Bedrooms and Bathrooms
- 4 Bedrooms
- Primary Bedroom on Main
Finished Basement
- Walk-Out Basement
- Basement Fills Entire Space Under The House
Utilities
- Central Air
- Heat Pump System
Additional Features
- Deck
- City Lot
Community Details
- Forest Oaks Subdivision
Listing and Financial Details
- Assessor Parcel Number 09-314-00-05-44.00
Ownership History
Purchase Details
Purchase Details
Purchase Details
Home Financials for this Owner
Home Financials are based on the most recent Mortgage that was taken out on this home.Purchase Details
Home Financials for this Owner
Home Financials are based on the most recent Mortgage that was taken out on this home.Purchase Details
Home Financials for this Owner
Home Financials are based on the most recent Mortgage that was taken out on this home.Similar Homes in Smithville, MO
Home Values in the Area
Average Home Value in this Area
Purchase History
| Date | Type | Sale Price | Title Company |
|---|---|---|---|
| Warranty Deed | -- | None Listed On Document | |
| Interfamily Deed Transfer | -- | None Available | |
| Warranty Deed | -- | Mccaffree Short Title Co | |
| Warranty Deed | -- | Kansas City Title | |
| Corporate Deed | -- | Kansas City Title |
Mortgage History
| Date | Status | Loan Amount | Loan Type |
|---|---|---|---|
| Previous Owner | $279,200 | New Conventional | |
| Previous Owner | $255,290 | FHA | |
| Previous Owner | $200,400 | New Conventional | |
| Previous Owner | $31,700 | Credit Line Revolving | |
| Previous Owner | $223,750 | Purchase Money Mortgage | |
| Previous Owner | $226,355 | Construction |
Property History
| Date | Event | Price | Change | Sq Ft Price |
|---|---|---|---|---|
| 07/29/2025 07/29/25 | Pending | -- | -- | -- |
| 07/26/2025 07/26/25 | For Sale | $465,000 | +78.8% | $130 / Sq Ft |
| 07/24/2015 07/24/15 | Sold | -- | -- | -- |
| 04/29/2015 04/29/15 | Pending | -- | -- | -- |
| 04/20/2015 04/20/15 | For Sale | $260,000 | -- | $75 / Sq Ft |
Tax History Compared to Growth
Tax History
| Year | Tax Paid | Tax Assessment Tax Assessment Total Assessment is a certain percentage of the fair market value that is determined by local assessors to be the total taxable value of land and additions on the property. | Land | Improvement |
|---|---|---|---|---|
| 2024 | $5,127 | $71,020 | -- | -- |
| 2023 | $4,904 | $71,020 | $0 | $0 |
| 2022 | $4,388 | $61,200 | $0 | $0 |
| 2021 | $4,523 | $62,643 | $8,664 | $53,979 |
| 2020 | $3,798 | $52,230 | $0 | $0 |
| 2019 | $3,825 | $52,230 | $0 | $0 |
| 2018 | $3,681 | $48,870 | $0 | $0 |
| 2017 | $2,890 | $48,860 | $6,380 | $42,480 |
| 2016 | $2,890 | $43,140 | $6,380 | $36,760 |
| 2015 | $2,866 | $43,140 | $6,380 | $36,760 |
| 2014 | $3,010 | $45,730 | $10,600 | $35,130 |
Agents Affiliated with this Home
-

Seller's Agent in 2025
Kenneth Manley
RE/MAX Area Real Estate
(816) 518-2059
3 in this area
336 Total Sales
-

Seller's Agent in 2015
Mike Gunselman
Keller Williams KC North
(816) 605-5545
1 in this area
198 Total Sales
Map
Source: Heartland MLS
MLS Number: 1933725
APN: 09-314-00-05-044.00
- 704 Walnut Dr
- 13510 Forest Oaks Dr
- 13301 Forest Oaks Dr
- 1210 Aspen Dr
- 0 NW 132nd St
- 13223 N Virginia Ave
- Lot 3 NE Amory Rd
- 8 Sherry Ct
- 1611 Sunrise Dr
- 1417 Sunrise Dr
- 1619 Sunrise Dr
- 1207 NE 122nd St
- 1218 NE 122nd St
- 1603 NE 124th Terrace
- 12318 N Wayne Ave
- 1222 NE 122nd St
- 12150 N Forrest Ct
- 1626 NE 124th Terrace
- 1226 NE 122nd St
- 1301 NE 123rd St
