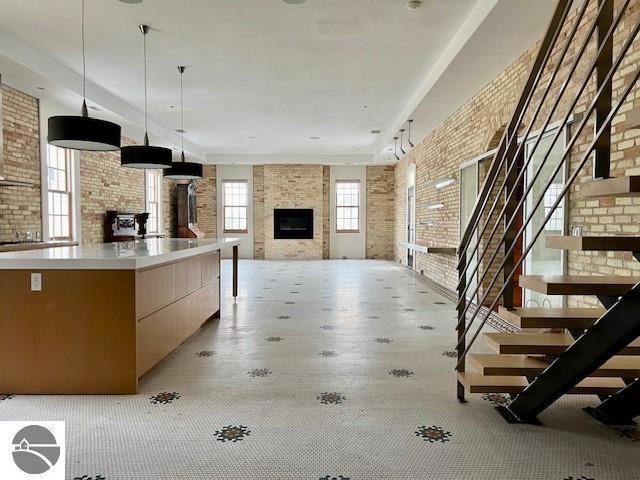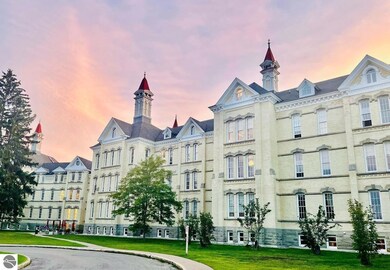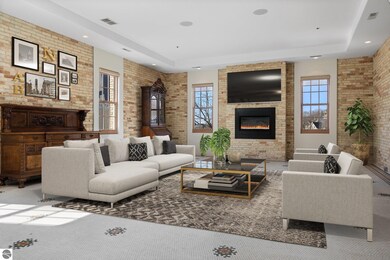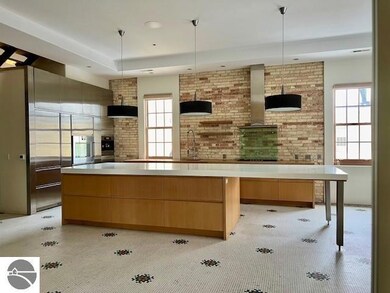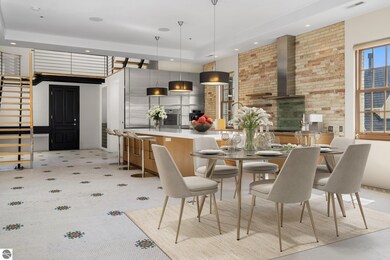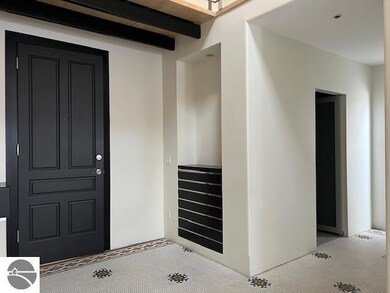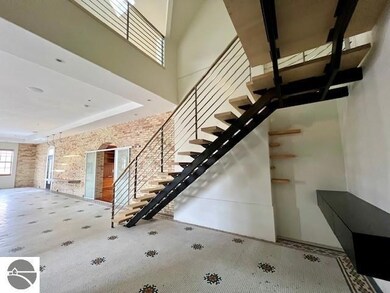
800 Cottageview Dr Unit 319 Traverse City, MI 49684
Kids Creek NeighborhoodEstimated payment $10,661/month
Highlights
- Great Room
- Solid Surface Countertops
- Elevator
- Willow Hill Elementary School Rated A-
- Den
- Balcony
About This Home
Absolutely stunning condo at the Grand Traverse Commons in the majestic historic main Building 50. End unit flooded w/ natural light on 3 sides, soaring ceilings, open great room. There are 3 bedrooms and 3 1⁄2 baths. Main floor master suite with soaking tub and sauna, lots of storage and built in bookcases. The kitchen has high end finishes including a massive island and a distinctive stainless steel appliance wall. A majestic staircase and a unique laundry room w/storage for out of season clothes. Two Bedrooms upstairs each w/private bath. Condo has a private porch. This is one of the few places that has the original tiled floor on the main level. Most of the doors are custom frosted glass.
Listing Agent
REMAX Bayshore - Union St TC License #6501278275 Listed on: 02/14/2024

Home Details
Home Type
- Single Family
Est. Annual Taxes
- $28,004
Year Built
- Built in 1886
Lot Details
- Landscaped
- Level Lot
- The community has rules related to zoning restrictions
HOA Fees
- $2,015 Monthly HOA Fees
Home Design
- Brick Exterior Construction
- Asphalt Roof
Interior Spaces
- 3,615 Sq Ft Home
- 2-Story Property
- Bookcases
- Ceiling Fan
- Gas Fireplace
- Blinds
- Entrance Foyer
- Great Room
- Den
- Laundry Room
Kitchen
- Oven or Range
- Dishwasher
- Kitchen Island
- Solid Surface Countertops
- Disposal
Bedrooms and Bathrooms
- 3 Bedrooms
- Walk-In Closet
- Granite Bathroom Countertops
- Soaking Tub
Accessible Home Design
- Stepless Entry
Outdoor Features
- Balcony
- Porch
Schools
- Traverse City West Middle School
- Traverse City West Senior High School
Utilities
- Forced Air Heating and Cooling System
- High Speed Internet
- Cable TV Available
Community Details
Overview
- Association fees include water, sewer, trash removal, snow removal, lawn care, exterior maintenance, liability insurance, fire insurance
- Grand Traverse Commons Community
Amenities
- Common Area
- Elevator
Recreation
- Trails
Map
Home Values in the Area
Average Home Value in this Area
Tax History
| Year | Tax Paid | Tax Assessment Tax Assessment Total Assessment is a certain percentage of the fair market value that is determined by local assessors to be the total taxable value of land and additions on the property. | Land | Improvement |
|---|---|---|---|---|
| 2025 | $28,004 | $628,600 | $0 | $0 |
| 2024 | $25,870 | $568,000 | $0 | $0 |
| 2023 | $24,269 | $481,100 | $0 | $0 |
| 2022 | $25,043 | $488,800 | $0 | $0 |
| 2021 | $24,439 | $481,100 | $0 | $0 |
| 2020 | $24,173 | $479,900 | $0 | $0 |
| 2019 | $23,970 | $525,200 | $0 | $0 |
| 2018 | $23,455 | $453,400 | $0 | $0 |
| 2017 | -- | $455,300 | $0 | $0 |
| 2016 | -- | $452,900 | $0 | $0 |
| 2014 | -- | $398,400 | $0 | $0 |
| 2012 | -- | $420,000 | $0 | $0 |
Property History
| Date | Event | Price | List to Sale | Price per Sq Ft |
|---|---|---|---|---|
| 04/08/2025 04/08/25 | For Sale | $1,200,000 | 0.0% | $332 / Sq Ft |
| 02/16/2025 02/16/25 | Off Market | $1,200,000 | -- | -- |
| 12/03/2024 12/03/24 | Price Changed | $1,200,000 | -14.3% | $332 / Sq Ft |
| 07/16/2024 07/16/24 | Price Changed | $1,400,000 | -6.7% | $387 / Sq Ft |
| 02/14/2024 02/14/24 | For Sale | $1,500,000 | -- | $415 / Sq Ft |
Purchase History
| Date | Type | Sale Price | Title Company |
|---|---|---|---|
| Deed | -- | -- | |
| Deed | $780,000 | -- |
About the Listing Agent

Marsha Minervini has a very client-centered approach to working with homebuyers and sellers. She starts by listening to your needs and wants, and she works very hard at finding the right match. What also separates her from most Realtors® is that Marsha has 17 years of experience in the construction business. This gives her clients a tremendous advantage because she can contribute that knowledge through each step of the buying and selling process.
Marsha's Other Listings
Source: Northern Great Lakes REALTORS® MLS
MLS Number: 1919365
APN: 51-360-002-51
- 800 Cottageview Dr Unit 313
- 810 Cottageview Dr Unit 300
- 1388 Gray Dr Unit 5
- 610 W Tenth St
- 103 S Madison St
- 630 W Eighth St
- 733 Sixth St
- 628 Sixth St
- 1024 W Front St
- 918 W Front St Unit 1-5, 7,8
- 917 Third St Unit 8
- 1101 Jefferson Ave
- VL Cedar Run Rd
- 421 W Ninth St
- 417 W Twelfth St
- 120 N Cedar St
- 1430 Forest Park Dr Unit 8
- 1420 Forest Park Dr Unit 13
- 302 W Tenth St
- 337 W Eleventh St
- 917 S Division St
- 917 S Division St
- 815 Sixth St
- 3860 N Long Lake Rd
- 1024 W Front St
- 604 Sixth St
- 600 Bay Hill Dr
- 812 Randolph St Unit Lower
- 309 W Front St
- 232 E State St
- 3686 Matador W
- 520 Wellington St
- 12300 S Lovell Ln
- 4227 Summerhill Rd
- 544 E State St
- 1646 Maple Ridge Way
- 810 E Front St
- 2516 Crossing Cir
- 947 S Garfield Ave
- 175 Thrive Blvd
