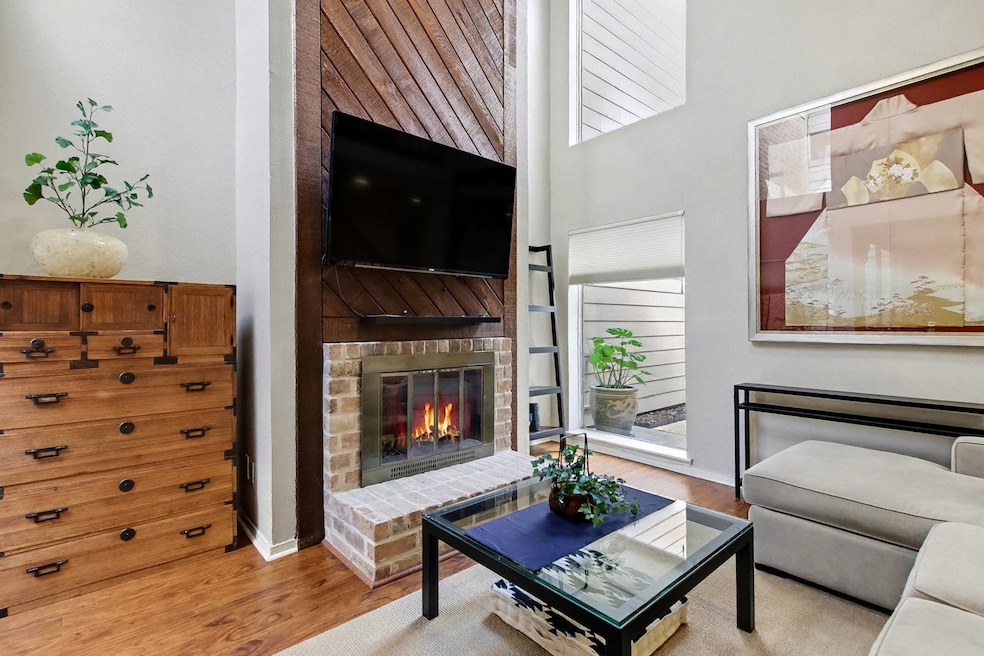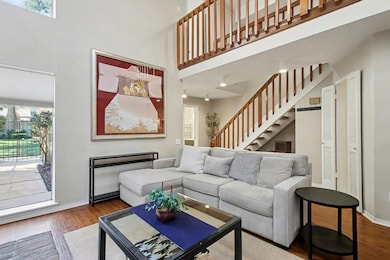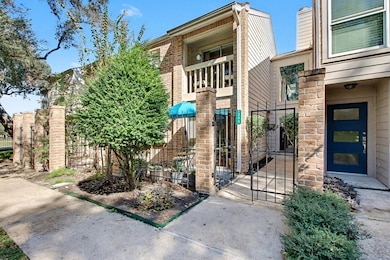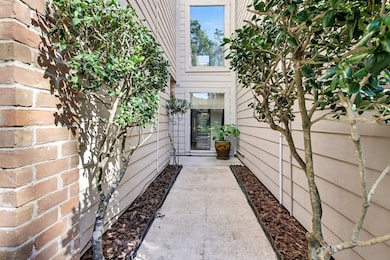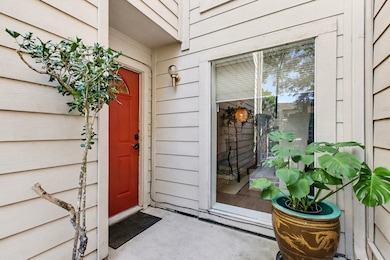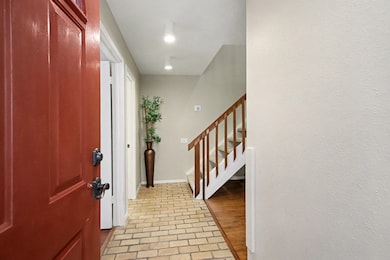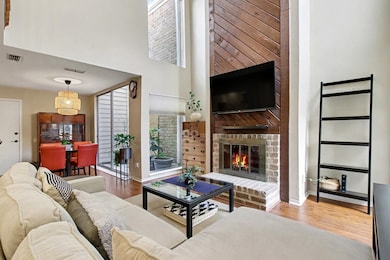800 Country Place Dr Unit 1306 Houston, TX 77079
Energy Corridor NeighborhoodEstimated payment $2,223/month
Highlights
- Gated Community
- Views to the East
- Deck
- Stratford High School Rated A
- Atrium Room
- 4-minute walk to Nottingham Park
About This Home
THIS IS IT! Beautifully maintained 2-story townhome in GATED West Memorial, conveniently located just off I-10, with a park right next door and a community pool just steps away! This thoughtfully updated home features high ceilings in the living room and a tranquil zen garden atrium, creating a peaceful retreat in the heart of the home. Each of the 3 bedrooms has its own ensuite full bath, with private patio spaces off every room. The walk-in master closet is spacious, and the huge sundeck off the master bath is the perfect place to relax with a book and a cup of coffee. Updates include blinds (2019), Wi-Fi garage opener (2021), all new ductwork (2023), window treatments (2024), updated electric wiring (2025), and new A/C unit (2025). Updated appliances include: water heater (2020), dryer (2023), matching washer (2024), and fridge (2023). Enjoy lush green space right outside your front door! This home is meticulously cared for, move-in ready, and close to shopping, dining, and schools.
Townhouse Details
Home Type
- Townhome
Est. Annual Taxes
- $6,037
Year Built
- Built in 1978
Lot Details
- 1,630 Sq Ft Lot
- East Facing Home
- Fenced Yard
HOA Fees
- $350 Monthly HOA Fees
Parking
- 2 Car Attached Garage
- Garage Door Opener
- Additional Parking
Property Views
- Views to the East
- Views to the West
Home Design
- Traditional Architecture
- Brick Exterior Construction
- Slab Foundation
- Composition Roof
- Wood Siding
Interior Spaces
- 1,695 Sq Ft Home
- 2-Story Property
- High Ceiling
- Ceiling Fan
- Wood Burning Fireplace
- Window Treatments
- French Doors
- Living Room
- Breakfast Room
- Atrium Room
- Utility Room
- Security Gate
Kitchen
- Breakfast Bar
- Walk-In Pantry
- Electric Oven
- Electric Range
- Free-Standing Range
- Microwave
- Dishwasher
- Granite Countertops
- Disposal
Flooring
- Carpet
- Laminate
- Tile
- Vinyl Plank
- Vinyl
Bedrooms and Bathrooms
- 3 Bedrooms
- 3 Full Bathrooms
- Bathtub with Shower
Laundry
- Laundry in Garage
- Dryer
- Washer
Eco-Friendly Details
- Energy-Efficient Thermostat
Outdoor Features
- Balcony
- Deck
- Patio
Schools
- Meadow Wood Elementary School
- Spring Forest Middle School
- Stratford High School
Utilities
- Central Heating and Cooling System
- Programmable Thermostat
Community Details
Overview
- Association fees include clubhouse, common areas, maintenance structure, sewer, trash, water
- Pmg Houston Association
- Memorial Place T/H R/P & Ext Subdivision
Recreation
- Community Pool
Pet Policy
- The building has rules on how big a pet can be within a unit
Security
- Controlled Access
- Gated Community
Map
Home Values in the Area
Average Home Value in this Area
Tax History
| Year | Tax Paid | Tax Assessment Tax Assessment Total Assessment is a certain percentage of the fair market value that is determined by local assessors to be the total taxable value of land and additions on the property. | Land | Improvement |
|---|---|---|---|---|
| 2025 | $170 | $273,873 | $49,805 | $224,068 |
| 2024 | $170 | $273,873 | $49,805 | $224,068 |
| 2023 | $170 | $270,936 | $49,805 | $221,131 |
| 2022 | $4,811 | $205,964 | $49,805 | $156,159 |
| 2021 | $4,567 | $187,062 | $42,690 | $144,372 |
| 2020 | $4,693 | $187,308 | $42,690 | $144,618 |
| 2019 | $4,904 | $187,308 | $35,575 | $151,733 |
| 2018 | $2,159 | $176,424 | $35,575 | $140,849 |
| 2017 | $4,615 | $176,424 | $35,575 | $140,849 |
| 2016 | $4,424 | $169,093 | $35,575 | $133,518 |
| 2015 | $1,743 | $146,268 | $28,460 | $117,808 |
| 2014 | $1,743 | $132,366 | $12,807 | $119,559 |
Property History
| Date | Event | Price | List to Sale | Price per Sq Ft | Prior Sale |
|---|---|---|---|---|---|
| 11/07/2025 11/07/25 | Pending | -- | -- | -- | |
| 11/06/2025 11/06/25 | For Sale | $259,900 | +40.5% | $153 / Sq Ft | |
| 12/30/2021 12/30/21 | Off Market | -- | -- | -- | |
| 04/27/2018 04/27/18 | Sold | -- | -- | -- | View Prior Sale |
| 04/03/2018 04/03/18 | For Sale | $185,000 | -- | $109 / Sq Ft |
Purchase History
| Date | Type | Sale Price | Title Company |
|---|---|---|---|
| Warranty Deed | -- | Fidelity National Title | |
| Vendors Lien | -- | Startex 03 |
Mortgage History
| Date | Status | Loan Amount | Loan Type |
|---|---|---|---|
| Previous Owner | $92,400 | New Conventional |
Source: Houston Association of REALTORS®
MLS Number: 2628822
APN: 1097520030006
- 738 Country Place Dr Unit C
- 736 Country Place Dr Unit A
- 726 Country Place Dr Unit C
- 714 Country Place Dr Unit D
- 781 Country Place Dr Unit 1061
- 781 Country Place Dr Unit 2004
- 781 Country Place Dr Unit 2016
- 781 Country Place Dr Unit 2052
- 781 Country Place Dr Unit 2083
- 781 Country Place Dr Unit 1017
- 781 Country Place Dr Unit 2077
- 880 Tully Rd Unit 40
- 880 Tully Rd Unit 29
- 880 Tully Rd Unit 28
- 880 Tully Rd Unit 17
- 1071 Country Place Dr Unit 1071
- 14333 Memorial Dr Unit 63
- 14387 Misty Meadow Ln
- 1147 Country Place Dr
- 14311 Misty Meadow Ln
