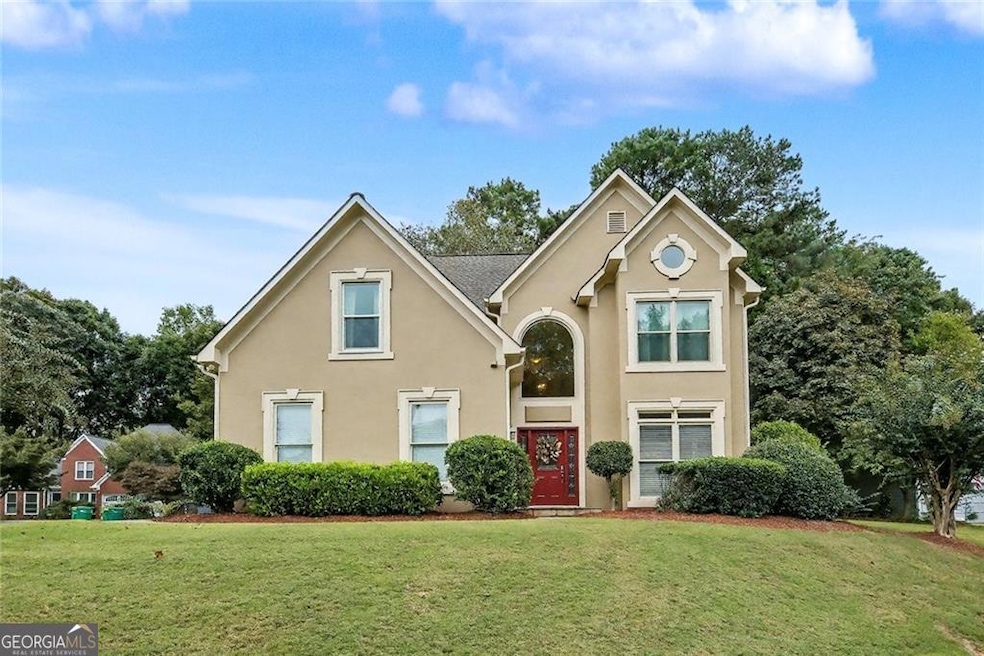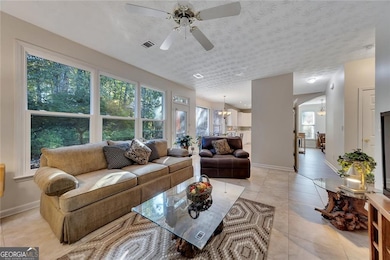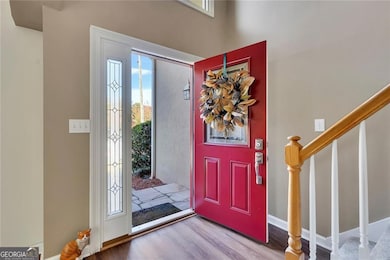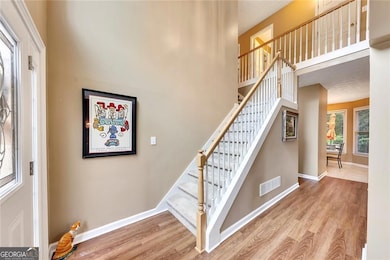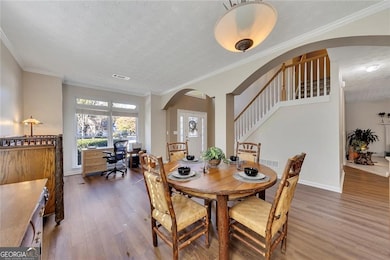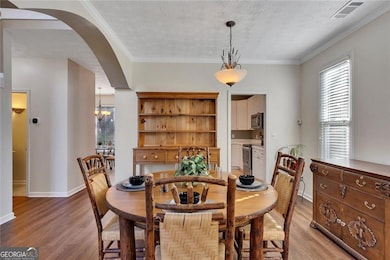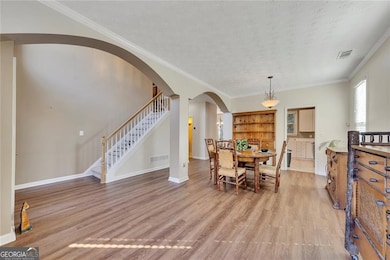800 Crow View Ct Woodstock, GA 30189
Estimated payment $2,831/month
Highlights
- Clubhouse
- Vaulted Ceiling
- Bonus Room
- Carmel Elementary School Rated A
- Traditional Architecture
- Corner Lot
About This Home
***Motivated Seller - Bring Your Offers TODAY! Seize this rare opportunity to purchase a beautiful home at an incredible price. This spacious 2279 sq ft 4-bedroom, 2.5-bath home welcomes you with a dramatic two-story foyer filled with natural light and a warm, inviting living room featuring a fireplace and a wall of windows. Lower level has been updated with neutral paint. The open kitchen flows into the family room, making it ideal for entertaining or relaxing nights in. Upstairs, enjoy a generous primary suite with vaulted ceilings and a spa-like bath complete with dual vanities, a soaking tub, and a separate shower. Secondary bedrooms provide ample space for family, guests, or a home office. Take advantage of the resort-style amenities that make Deer Run one of Woodstock's most sought-after neighborhoods. Community Highlights: Two swimming pools, cabana & clubhouse. Five lighted tennis courts, six pickleball courts, and two lighted basketball courts . It also features two playgrounds, active swim, tennis & pickleball leagues. Book club, cooking club, and more. Community events, streetlights & sidewalks create a safe, connected neighborhood. Located just minutes from Downtown Woodstock, top-rated schools, shopping, and I-575 (express lane access close by). This home delivers unbeatable value, comfort, and lifestyle. Schedule your showing today and let your buyers see why this is the opportunity of the season! Schedule your showing TODAY!
Home Details
Home Type
- Single Family
Est. Annual Taxes
- $4,825
Year Built
- Built in 1995
Lot Details
- 0.25 Acre Lot
- Cul-De-Sac
- Corner Lot
HOA Fees
- $65 Monthly HOA Fees
Home Design
- Traditional Architecture
- Composition Roof
- Stucco
Interior Spaces
- 2,279 Sq Ft Home
- 2-Story Property
- Tray Ceiling
- Vaulted Ceiling
- Fireplace With Gas Starter
- Two Story Entrance Foyer
- Family Room with Fireplace
- Combination Dining and Living Room
- Bonus Room
- Pull Down Stairs to Attic
Kitchen
- Oven or Range
- Microwave
- Dishwasher
- Stainless Steel Appliances
- Disposal
Flooring
- Carpet
- Tile
- Vinyl
Bedrooms and Bathrooms
- 4 Bedrooms
- Walk-In Closet
- Soaking Tub
Laundry
- Laundry Room
- Laundry on upper level
Parking
- Garage
- Parking Accessed On Kitchen Level
- Garage Door Opener
Schools
- Carmel Elementary School
- Woodstock Middle School
- Woodstock High School
Utilities
- Central Heating and Cooling System
- Heating System Uses Natural Gas
- Underground Utilities
- Gas Water Heater
- High Speed Internet
- Phone Available
- Cable TV Available
Additional Features
- Patio
- Property is near shops
Community Details
Overview
- $215 Initiation Fee
- Association fees include swimming, tennis
- Deer Run Subdivision
Amenities
- Clubhouse
Recreation
- Tennis Courts
- Community Playground
- Swim Team
- Tennis Club
- Community Pool
- Park
Map
Home Values in the Area
Average Home Value in this Area
Tax History
| Year | Tax Paid | Tax Assessment Tax Assessment Total Assessment is a certain percentage of the fair market value that is determined by local assessors to be the total taxable value of land and additions on the property. | Land | Improvement |
|---|---|---|---|---|
| 2025 | $407 | $173,680 | $38,800 | $134,880 |
| 2024 | $399 | $166,088 | $36,000 | $130,088 |
| 2023 | $52 | $161,976 | $36,000 | $125,976 |
| 2022 | $447 | $134,384 | $32,000 | $102,384 |
| 2021 | $411 | $106,992 | $23,760 | $83,232 |
| 2020 | $460 | $98,480 | $21,600 | $76,880 |
| 2019 | $408 | $91,560 | $20,000 | $71,560 |
| 2018 | $2,090 | $87,880 | $20,000 | $67,880 |
| 2017 | $1,983 | $204,500 | $16,800 | $65,000 |
| 2016 | $2,002 | $205,000 | $16,800 | $65,200 |
| 2015 | $1,952 | $194,500 | $12,000 | $65,800 |
| 2014 | $1,760 | $175,600 | $12,000 | $58,240 |
Property History
| Date | Event | Price | List to Sale | Price per Sq Ft |
|---|---|---|---|---|
| 11/07/2025 11/07/25 | Price Changed | $448,500 | -0.2% | $197 / Sq Ft |
| 11/07/2025 11/07/25 | For Sale | $449,500 | -- | $197 / Sq Ft |
Purchase History
| Date | Type | Sale Price | Title Company |
|---|---|---|---|
| Deed | $207,000 | -- | |
| Deed | $150,000 | -- | |
| Deed | $13,030 | -- |
Mortgage History
| Date | Status | Loan Amount | Loan Type |
|---|---|---|---|
| Open | $165,600 | New Conventional | |
| Previous Owner | $139,500 | New Conventional | |
| Closed | $0 | No Value Available |
Source: Georgia MLS
MLS Number: 10639784
APN: 15N11F-00000-150-000
- 4075 Dream Catcher Dr
- 218 Bluestone Dr
- 120 Meadow Mill Rd
- 209 Bethany Creek Bend
- 516 Arden Close
- 320 Oak Arms Way
- 4231 Moccasin Trail
- 1309 Rocking Chair Ct
- 824 Hillcrest Ln
- 705 Breeze Ln
- 103 Mill Park Chase
- 205 Floral Valley Dr
- 209 Floral Valley Dr
- 213 Brownlee Rd
- 217 Brownlee Rd
- 313 Fraley Dr
- 305 Fraley Dr
- 4034 Dream Catcher Dr
- 1003 Ridgewalk Pkwy Unit 4316
- 1003 Ridgewalk Pkwy Unit 2211
- 1003 Ridgewalk Pkwy Unit 3110
- 1003 Ridgewalk Pkwy
- 1102 Cotton Gin Dr
- 924 Magnolia Leaf Dr
- 707 Breeze Ln
- 1 Elena Way
- 220 Magnolia Leaf Dr
- 921 Magnolia Leaf Dr
- 514 Blossom Way
- 1431 Bay Overlook Dr
- 1431 Bay Overlook Dr Unit ID1234824P
- 106 Whitfield Way
- 50 Paces Pkwy
- 363 Commons Ave
- 272 Commons Ave
- 310 Commons Ave
- 1395 Buckhead Crossing
