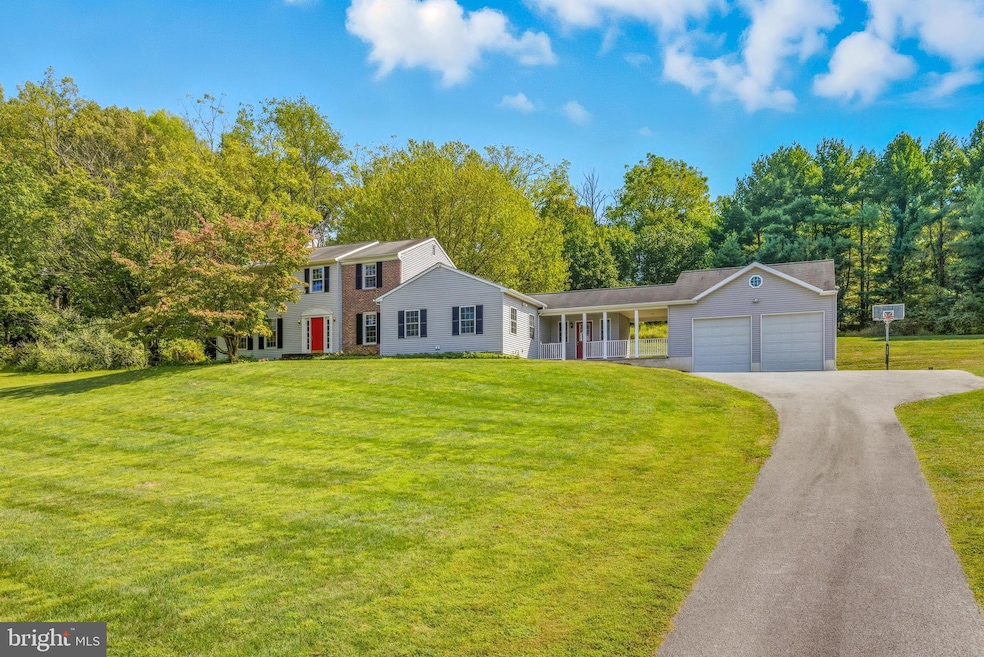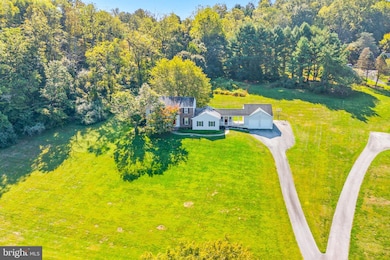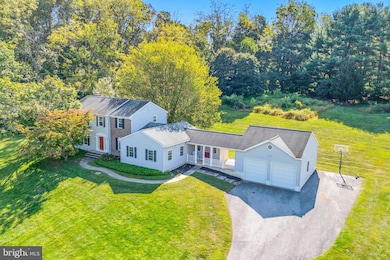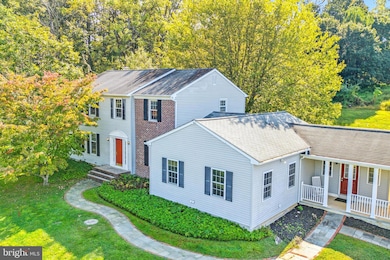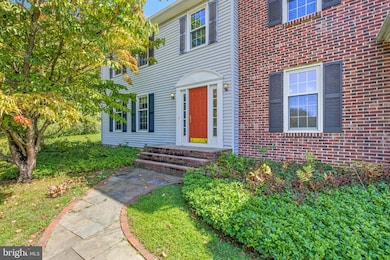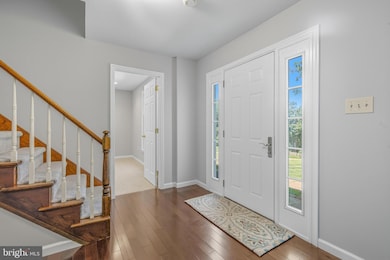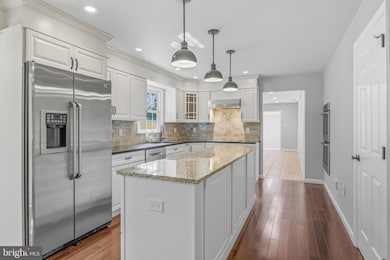800 Dowlin Forge Rd Downingtown, PA 19335
Estimated payment $5,048/month
Highlights
- View of Trees or Woods
- 2 Acre Lot
- Wood Flooring
- Uwchlan Hills El School Rated A
- Colonial Architecture
- Mud Room
About This Home
Welcome to 800 Dowlin Forge Road in the sought after Downingtown East School District. Looking for more distance between you and your neighbors? We have you covered. Nestled on 2 roomy acres, this home offers the ultimate privacy in rural setting with NO HOA. It’s hard to believe you’re just a few minutes drive to all of the conveniences of modern life including Eagleview, Target, Wegmans, the Turnpike, Schools, Nature Trails, Marsh Creek, Shopping & Dining. This 3,700+ square foot beauty shines with fresh interior paint, new carpets & gleaming hardwood floors. Step into the remodeled classic kitchen boasting granite countertops, tile backsplash, stainless steel appliances, double oven and a huge pantry. You’ll love the oversized family room with recessed lighting-perfect for family gatherings or movie nights. Upstairs, the owner's suite impresses with a walk-in closet with built-in organizers and a remodeled bath featuring a tile shower with glass door and built-in bench. Other features you’ll enjoy include convenient main-floor laundry, tiled mudroom, private office/study, a finished basement and an oversized two-car garage with extra high ceilings, loft storage and even more storage space behind the vehicle bays. Nestled in Chester County's rolling hills it's your own little slice of paradise - schedule a showing today!
Listing Agent
(484) 995-1591 caleb@kw.com Keller Williams Elite License #RS288414 Listed on: 09/26/2025

Home Details
Home Type
- Single Family
Est. Annual Taxes
- $10,295
Year Built
- Built in 1983
Lot Details
- 2 Acre Lot
- North Facing Home
- Property is zoned R10 RES: 1 FAM
Parking
- 2 Car Detached Garage
- 12 Driveway Spaces
- Oversized Parking
Home Design
- Colonial Architecture
- Brick Exterior Construction
- Block Foundation
- Vinyl Siding
Interior Spaces
- Property has 2 Levels
- Recessed Lighting
- Wood Burning Fireplace
- Brick Fireplace
- Mud Room
- Views of Woods
- Partially Finished Basement
Kitchen
- Double Oven
- Stainless Steel Appliances
Flooring
- Wood
- Carpet
- Ceramic Tile
Bedrooms and Bathrooms
- 4 Bedrooms
Laundry
- Laundry Room
- Laundry on main level
Schools
- Uwchlan Hills Elementary School
- Lionville Middle School
- Downingtown High School East Campus
Utilities
- Central Air
- Back Up Electric Heat Pump System
- Well
- Electric Water Heater
- On Site Septic
Community Details
- No Home Owners Association
Listing and Financial Details
- Tax Lot 0047.0200
- Assessor Parcel Number 33-04 -0047.0200
Map
Home Values in the Area
Average Home Value in this Area
Tax History
| Year | Tax Paid | Tax Assessment Tax Assessment Total Assessment is a certain percentage of the fair market value that is determined by local assessors to be the total taxable value of land and additions on the property. | Land | Improvement |
|---|---|---|---|---|
| 2025 | $9,393 | $274,420 | $80,590 | $193,830 |
| 2024 | $9,393 | $274,420 | $80,590 | $193,830 |
| 2023 | $9,119 | $274,420 | $80,590 | $193,830 |
| 2022 | $8,890 | $274,420 | $80,590 | $193,830 |
| 2021 | $8,741 | $274,420 | $80,590 | $193,830 |
| 2020 | $8,691 | $274,420 | $80,590 | $193,830 |
| 2019 | $8,691 | $274,420 | $80,590 | $193,830 |
| 2018 | $8,691 | $274,420 | $80,590 | $193,830 |
| 2017 | $8,691 | $274,420 | $80,590 | $193,830 |
| 2016 | $8,188 | $274,420 | $80,590 | $193,830 |
| 2015 | $8,188 | $274,420 | $80,590 | $193,830 |
| 2014 | $8,188 | $274,420 | $80,590 | $193,830 |
Property History
| Date | Event | Price | List to Sale | Price per Sq Ft |
|---|---|---|---|---|
| 11/06/2025 11/06/25 | Price Changed | $795,000 | -0.6% | $214 / Sq Ft |
| 09/26/2025 09/26/25 | For Sale | $800,000 | -- | $215 / Sq Ft |
Purchase History
| Date | Type | Sale Price | Title Company |
|---|---|---|---|
| Deed | $210,000 | -- |
Mortgage History
| Date | Status | Loan Amount | Loan Type |
|---|---|---|---|
| Previous Owner | $199,500 | No Value Available |
Source: Bright MLS
MLS Number: PACT2110070
APN: 33-004-0047.0200
- 574 Gramercy Ln Unit 32
- 1506 Cricket Ln
- 509 Ferncastle Dr
- 606 Wexford Ave
- 524 Sherbrook Dr
- 637 Huntington Dr
- 104 Bill of Rights Ln
- 223 Warren Ct
- 113 Blue Ribbon Way
- 3 Dowlin Forge Rd
- 475 Shelmire Rd
- 90 Peck Rd
- 75 Pottstown Pike
- 520 Larkins Bridge Dr
- 59 Lila Ln
- 406 Harbour Ridge Ln
- 100 Brookhollow Dr
- 164 Byers Rd
- 913 Harbour Ridge Ln
- 8 Clayton Ln
- 494 Wharton Blvd
- 494 Wharton Blvd
- 625 Pennsylvania Dr
- 780 Constitution Dr Unit 300
- 109 Driftwood Ln
- 63 Lila Ln
- 913 S Severgn Dr
- 63 Granite Ln Unit 2
- 69 Granite Ln Unit 6
- 284 Flagstone Rd Unit 5
- 352 Dawson Place
- 305 Village Walk
- 500 Campbell Cir Unit H17
- 12 Sassafras Ln
- 2604 Rockledge Ct
- 8 Jackson Ct
- 17 Lincoln Dr
- 45 Lincoln Dr
- 28 Madison Way
- 103 Palsgrove Way
