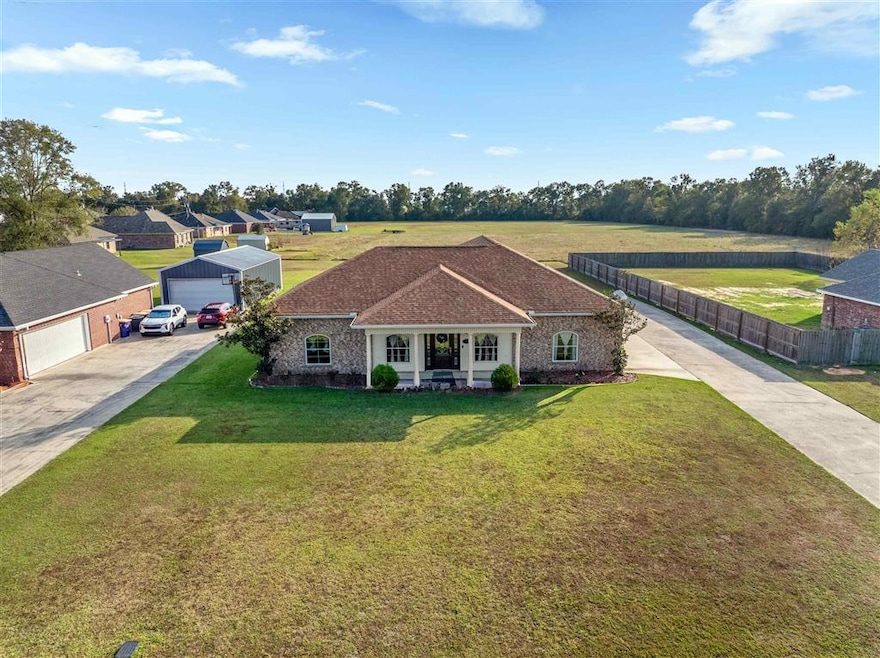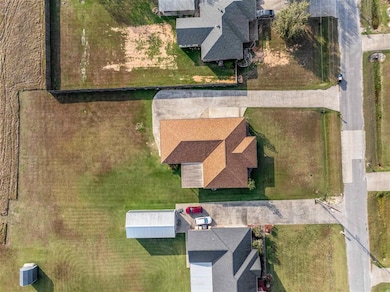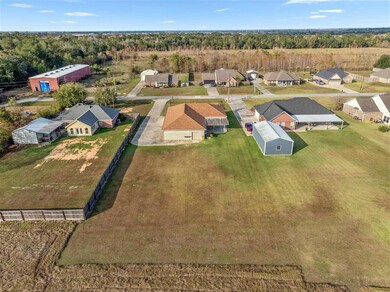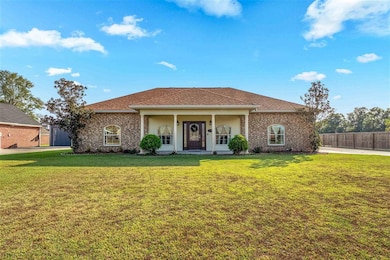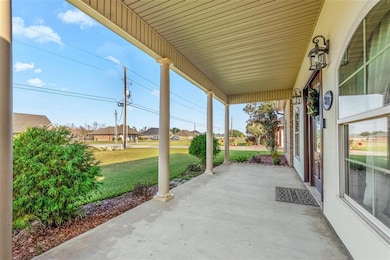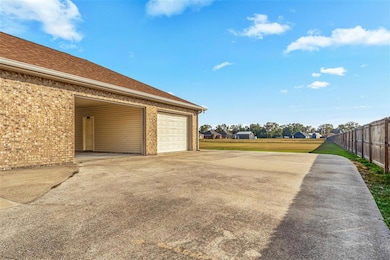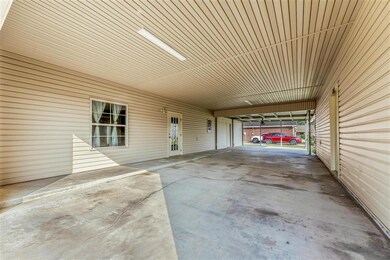
Estimated payment $1,513/month
Highlights
- Hot Property
- Covered Patio or Porch
- Laundry Room
- No HOA
- Bathtub with Shower
- Kitchen Island
About This Home
This spacious 3-bedroom, 2-bathroom home offers a rare combination of utility and tranquility, ideally situated on a quiet dead-end street on just over a half-acre. You'll immediately appreciate the reduced traffic and increased peace that this location provides. The residence features a desirable split floor plan and large bedrooms for comfortable living. For those who value organization and projects, this property shines with abundant interior storage and a fantastic garage with a dedicated workspace and ample additional storage. Outside, the expansive lot and large outdoor patio area offer ample space for recreation, while the driveway and carport provide ample parking. This home offers the essential features for a comfortable and practical lifestyle in Iowa, Louisiana. All qualified buyers are encouraged to inquire.
Home Details
Home Type
- Single Family
Year Built
- 2007
Lot Details
- 0.53 Acre Lot
- Lot Dimensions are 100' x 233'
- Wood Fence
- Rectangular Lot
- Back and Front Yard
Parking
- 1 Car Garage
- Carport
- Driveway
- Open Parking
Home Design
- Brick Exterior Construction
- Vinyl Siding
Bedrooms and Bathrooms
- Bathtub with Shower
- Walk-in Shower
Outdoor Features
- Covered Patio or Porch
- Rain Gutters
Schools
- J.I. Watson Elementary School
- Iowa High Middle School
- Iowa High School
Utilities
- Central Heating and Cooling System
- Cable TV Available
Additional Features
- Kitchen Island
- Laundry Room
- City Lot
Community Details
- No Home Owners Association
- Kristle Park Pt 4 Subdivision
Map
Home Values in the Area
Average Home Value in this Area
Tax History
| Year | Tax Paid | Tax Assessment Tax Assessment Total Assessment is a certain percentage of the fair market value that is determined by local assessors to be the total taxable value of land and additions on the property. | Land | Improvement |
|---|---|---|---|---|
| 2024 | $1,524 | $20,150 | $3,020 | $17,130 |
| 2023 | $1,343 | $19,930 | $2,800 | $17,130 |
| 2022 | $1,313 | $19,930 | $2,800 | $17,130 |
| 2021 | $1,332 | $19,930 | $2,800 | $17,130 |
| 2020 | $2,006 | $18,110 | $2,690 | $15,420 |
| 2019 | $2,455 | $19,930 | $2,800 | $17,130 |
| 2018 | $1,559 | $19,930 | $2,800 | $17,130 |
| 2017 | $2,460 | $19,930 | $2,800 | $17,130 |
| 2016 | $2,324 | $19,930 | $2,800 | $17,130 |
| 2015 | $2,324 | $21,090 | $2,300 | $18,790 |
Property History
| Date | Event | Price | List to Sale | Price per Sq Ft | Prior Sale |
|---|---|---|---|---|---|
| 11/26/2025 11/26/25 | For Sale | $265,000 | +1.9% | $139 / Sq Ft | |
| 04/24/2023 04/24/23 | Sold | -- | -- | -- | View Prior Sale |
| 03/11/2023 03/11/23 | Pending | -- | -- | -- | |
| 09/26/2022 09/26/22 | For Sale | $260,000 | -- | $137 / Sq Ft |
Purchase History
| Date | Type | Sale Price | Title Company |
|---|---|---|---|
| Deed | $245,000 | Douglas Title | |
| Cash Sale Deed | $18,000 | None Available |
Mortgage History
| Date | Status | Loan Amount | Loan Type |
|---|---|---|---|
| Open | $240,562 | FHA |
About the Listing Agent

Being a native of Louisiana has blessed me with many unshakable qualities. My warm regard for friends, family, and each new client is my natural trademark. None of these relationships are purely labels or transactions for me. They represent all that makes my life meaningful and fulfilling. In short, I'm passionate about representing you through your journey in Real Estate. You can count on me to bring experience and powerful negotiation skills.
Kashia's Other Listings
Source: Southwest Louisiana Association of REALTORS®
MLS Number: SWL25102318
APN: 00725161C
- 306 Barkley St
- 312 Barkley St
- 909 Helen St
- 812 U S 90
- 307 S Welty St
- 1004 Helen St
- 310 S Lightner Ave
- 407 S Lighter Ave S
- 116 N Lightner Ave
- 0 Louisiana 383 Unit Lot 5
- 0 Louisiana 383 Unit Lot 9
- 0 Louisiana 383 Unit Lot 7
- 0 Louisiana 383 Unit Lot 4
- 0 Louisiana 383 Unit Lot 2
- 0 Louisiana 383 Unit Lot 10
- 0 Louisiana 383 Unit Lot 8
- 0 Louisiana 383 Unit Lot 11
- 0 Louisiana 383 Unit Lot 6
- 0 Louisiana 383 Unit Lot 3
- 0 Louisiana 383 Unit Lot 12
- 207 S Bowers Ave
- 583 I 10 Mobile Village Rd Unit 55
- 613 Jones St
- 3728 E Opelousas St
- 3728 E Opelousas St Unit C
- 1551 E Main St Unit 6
- 3274 E Blue Heron Dr
- 600 Avenue J
- 3089 James Ct
- 3650 Gerstner Memorial Blvd
- 3107 Admiral King St
- 2600 Moeling St
- 2403 Elaine St
- 2401 6th St
- 2596 La-3059
- 2301 Power Centre Pkwy
- 2221 Oak Park Blvd
- 2331 Power Centre Pkwy
- 2321 Power Centre Pkwy
- 4101 5th Ave
