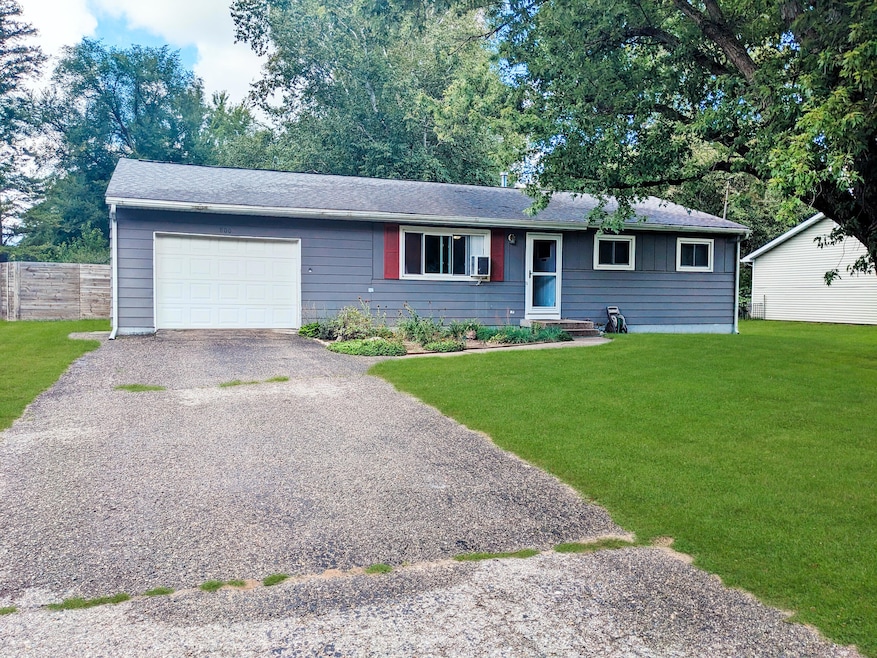
800 E Evergreen St Greenville, MI 48838
Estimated payment $1,396/month
Highlights
- Hot Property
- 2 Car Attached Garage
- Forced Air Heating System
- Cul-De-Sac
- Laundry Room
- 1-Story Property
About This Home
Experience peace, privacy, and pride of ownership in this charming ranch-style retreat! Located on a quiet cul-de-sac, this lovingly maintained home enjoys minimal traffica€”ideal for entertaining or simply unwinding in comfort. The finished basement features a dry bar and plenty of space for relaxing, hosting, or creating your perfect hangout spot. Step outside to a spacious backyard, fully enclosed by a tall privacy fence, creating your own private oasis for gatherings, playtime, or peaceful evenings. The seller's care and attention shine throughout, making this home truly move-in ready.
Home Details
Home Type
- Single Family
Est. Annual Taxes
- $1,814
Year Built
- Built in 1965
Lot Details
- 0.29 Acre Lot
- Cul-De-Sac
- Property is zoned n/a, n/a
Parking
- 2 Car Attached Garage
- Front Facing Garage
- Garage Door Opener
Home Design
- Shingle Roof
- Asphalt Roof
- Vinyl Siding
Interior Spaces
- 1-Story Property
Kitchen
- Oven
- Dishwasher
Bedrooms and Bathrooms
- 3 Main Level Bedrooms
- 2 Full Bathrooms
Laundry
- Laundry Room
- Laundry on main level
- Dryer
- Washer
- Sink Near Laundry
Basement
- Basement Fills Entire Space Under The House
- Laundry in Basement
Utilities
- Forced Air Heating System
- Heating System Uses Natural Gas
Map
Home Values in the Area
Average Home Value in this Area
Tax History
| Year | Tax Paid | Tax Assessment Tax Assessment Total Assessment is a certain percentage of the fair market value that is determined by local assessors to be the total taxable value of land and additions on the property. | Land | Improvement |
|---|---|---|---|---|
| 2025 | $1,814 | $85,300 | $0 | $0 |
| 2024 | $1,795 | $79,100 | $0 | $0 |
| 2023 | -- | $70,700 | $0 | $0 |
| 2022 | -- | $58,900 | $0 | $0 |
| 2021 | -- | $53,300 | $0 | $0 |
| 2020 | -- | -- | $0 | $0 |
| 2019 | -- | -- | $0 | $0 |
| 2018 | -- | -- | $0 | $0 |
| 2017 | -- | -- | $0 | $0 |
| 2016 | -- | -- | $0 | $0 |
| 2015 | -- | -- | $0 | $0 |
| 2014 | -- | -- | $0 | $0 |
Property History
| Date | Event | Price | Change | Sq Ft Price |
|---|---|---|---|---|
| 09/01/2025 09/01/25 | For Sale | $229,000 | +108.2% | $163 / Sq Ft |
| 10/26/2017 10/26/17 | Sold | $110,000 | 0.0% | $78 / Sq Ft |
| 09/18/2017 09/18/17 | Pending | -- | -- | -- |
| 08/29/2017 08/29/17 | For Sale | $110,000 | -- | $78 / Sq Ft |
Purchase History
| Date | Type | Sale Price | Title Company |
|---|---|---|---|
| Interfamily Deed Transfer | -- | None Available | |
| Warranty Deed | $110,000 | None Available | |
| Warranty Deed | $78,000 | Acker Title Agency Llc | |
| Warranty Deed | $105,000 | Metropolitan Title Company | |
| Deed | $105,000 | -- | |
| Deed | $52,000 | -- |
Mortgage History
| Date | Status | Loan Amount | Loan Type |
|---|---|---|---|
| Open | $88,000 | New Conventional | |
| Previous Owner | $79,591 | New Conventional | |
| Previous Owner | $79,169 | Stand Alone Refi Refinance Of Original Loan | |
| Previous Owner | $104,500 | Fannie Mae Freddie Mac | |
| Previous Owner | $104,176 | FHA | |
| Previous Owner | $30,093 | Unknown |
Similar Homes in Greenville, MI
Source: Southwestern Michigan Association of REALTORS®
MLS Number: 25044534
APN: 052-270-054-00
- 813 E Fairplains St
- 905 E High St
- 1007 Pinewood Dr
- Integrity 2080 Plan at Edgewood Pines North
- Integrity 1610 Plan at Edgewood Pines North
- Integrity 1830 Plan at Edgewood Pines North
- Integrity 1520 Plan at Edgewood Pines North
- Elements 2100 Plan at Edgewood Pines North - Elements
- Elements 1870 Plan at Edgewood Pines North - Elements
- Integrity 1800 Plan at Edgewood Pines North
- Integrity 1460 Plan at Edgewood Pines North
- Elements 2700 Plan at Edgewood Pines North - Elements
- Elements 2200 Plan at Edgewood Pines North - Elements
- Integrity 2280 Plan at Edgewood Pines North
- Integrity 2085 Plan at Edgewood Pines North
- Integrity 1910 Plan at Edgewood Pines North
- Integrity 1880 Plan at Edgewood Pines North
- Integrity 1750 Plan at Edgewood Pines North
- Elements 2070 Plan at Edgewood Pines North - Elements
- Integrity 2060 Plan at Edgewood Pines North
- 1118 Wellington St
- 830 S Clay St Unit 830 b
- 912 S Lafayette St Unit 916
- 720 N Lafayette St Unit 1
- 1540 Central Park Dr
- 1601 Meijer Dr
- 142 S Maplewood St
- 820 S Greenville West Dr
- 12060 Mac Dr NE
- 5120 Gahan St NE
- 7241 Davies Dr NE
- 618 Louisa St Unit 3
- 145 Lafayette St Unit A
- 300 Oak St
- 240 Marcell Dr NE
- 2287 Segwun Ave SE Unit A
- 11731 Boulder Dr SE
- 11443 Boulder Dr E
- 3105 10 Mile Rd NE
- 8669 Thrifty Dr






