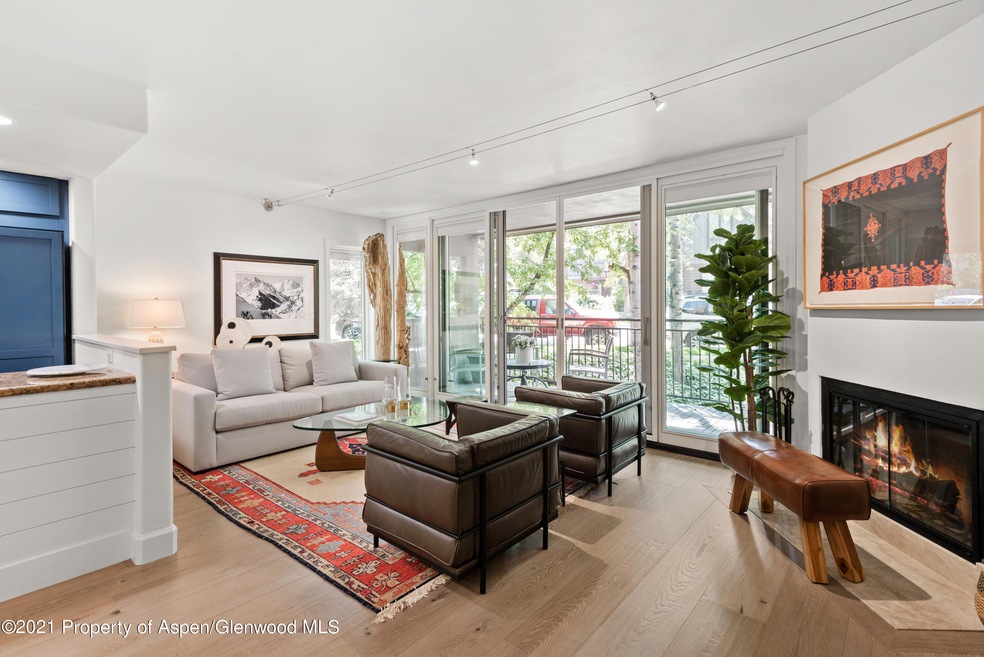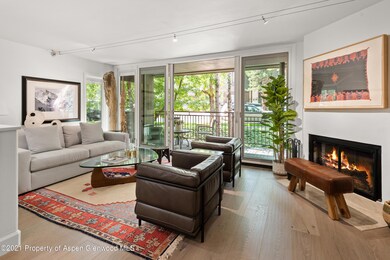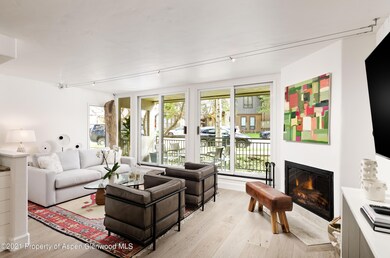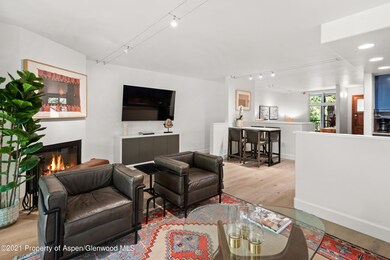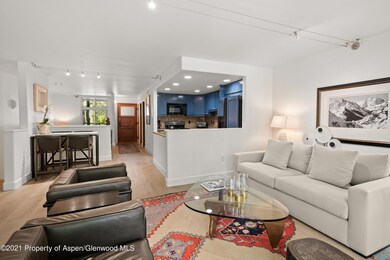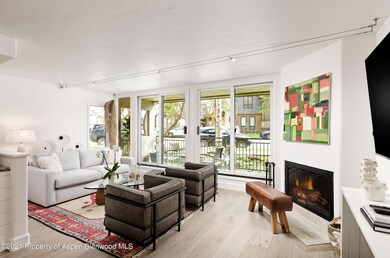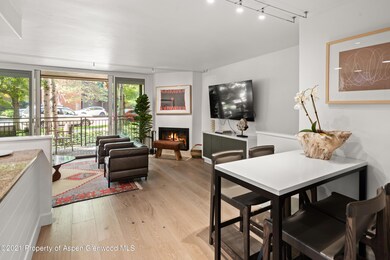Highlights
- Concierge
- Den
- Patio
- Aspen Middle School Rated A-
- Views
- 1-minute walk to Herron Park
About This Home
Newly updated two-level condo located in the Aspen Core. Graciously appointed living area features wood burning fireplace, dining area, and has access to a balcony with Aspen Mountain views. Entry level also enjoys a secondary den that can be used as a sleeping nook. Master suite features walk-out patio and en suite bathroom with double vanities, walk-in shower and walk-in closet. Washer/dryer in unit and one assigned parking space.
Listing Agent
Whitman Fine Properties Brokerage Phone: (970) 544-3771 License #ER.001311517 Listed on: 10/26/2021
Condo Details
Home Type
- Condominium
Est. Annual Taxes
- $5,905
Year Built
- Built in 1990
Parking
- Assigned Parking
Interior Spaces
- 1,440 Sq Ft Home
- Wood Burning Fireplace
- Family Room
- Living Room
- Dining Room
- Den
- Property Views
Bedrooms and Bathrooms
- 2 Bedrooms
Laundry
- Laundry Room
- Dryer
- Washer
Utilities
- Mini Split Air Conditioners
- Baseboard Heating
- Wi-Fi Available
- Cable TV Available
Additional Features
- Patio
- South Facing Home
Community Details
- Larkspur Subdivision
- Concierge
Listing and Financial Details
- Residential Lease
- Property Available on 1/5/24
Map
Source: Aspen Glenwood MLS
MLS Number: 172533
APN: R000491
- 800 E Hopkins Ave Unit A1
- 725 E Main St Unit 309
- 935 E Hopkins Ave
- 901 E Hyman Ave Unit 14
- 979 Queen St
- City Tdr
- 939 E Cooper Ave Unit B
- 1034 E Cooper Ave Unit 19A
- 731 E Durant Ave Unit 21
- 0 Pitkin County Tdr Unit 185846
- 550 S Spring St
- 550 S Spring St Unit F8-10
- 550 S Spring St Unit F8-9
- 550 S Spring St Unit F2-6
- 550 S Spring St Unit F2-1
- 550 S Spring St Unit F10 1-10
- 940 Waters Ave Unit 201
- 322 Park Ave Unit 2
- 434 E Main St Unit 102
- 415 Park Cir Unit 5
- 800 E Hopkins Ave Unit B5
- 824 E Hopkins Ave Unit 102 & 202
- 825 E Hopkins Ave Unit 2S
- 825 E Hopkins Ave Unit 1N
- 825 E Hopkins Ave Unit 2N
- 250 S Original St Unit D
- 250 S Original St Unit B
- 250 S Original St Unit E
- 900 E Hopkins Ave Unit ID1339912P
- 900 E Hopkins Ave Unit ID1283412P
- 725 E Main St Unit ID1241249P
- 800 E Hyman Ave Unit ID1337534P
- 725 E Main St Unit 307
- 725 E Main St Unit 305
- 725 E Main St Unit 309
- 708 E Hopkins Ave
- 715 E Hopkins Ave
- 708 E Hyman Ave
- 916 E Hopkins Ave Unit 204
- 916 E Hopkins Ave Unit 104
