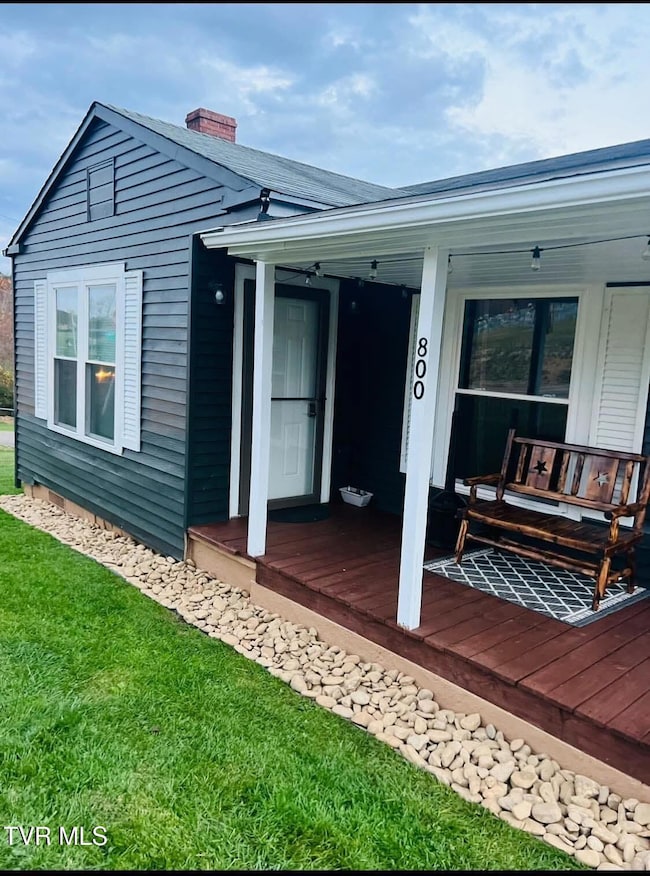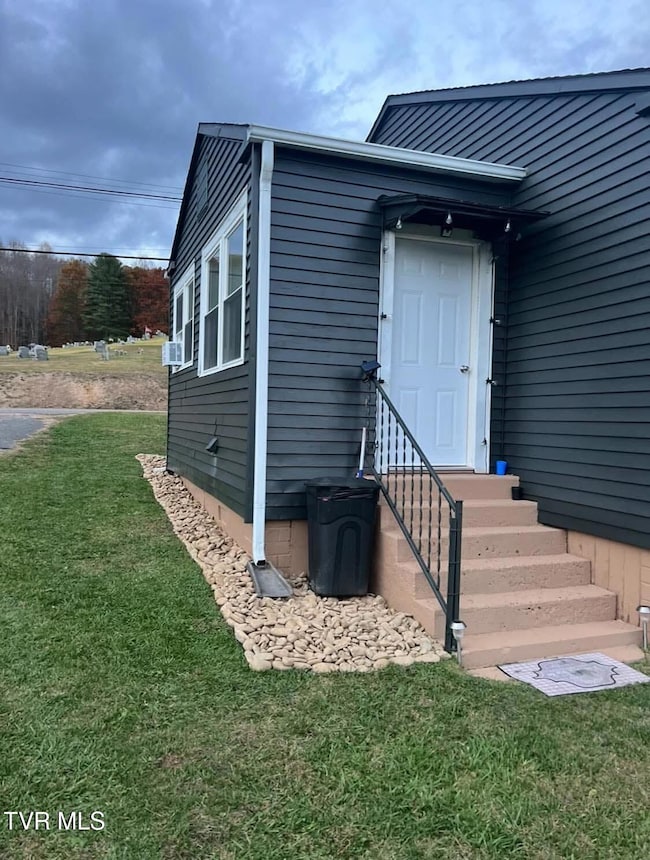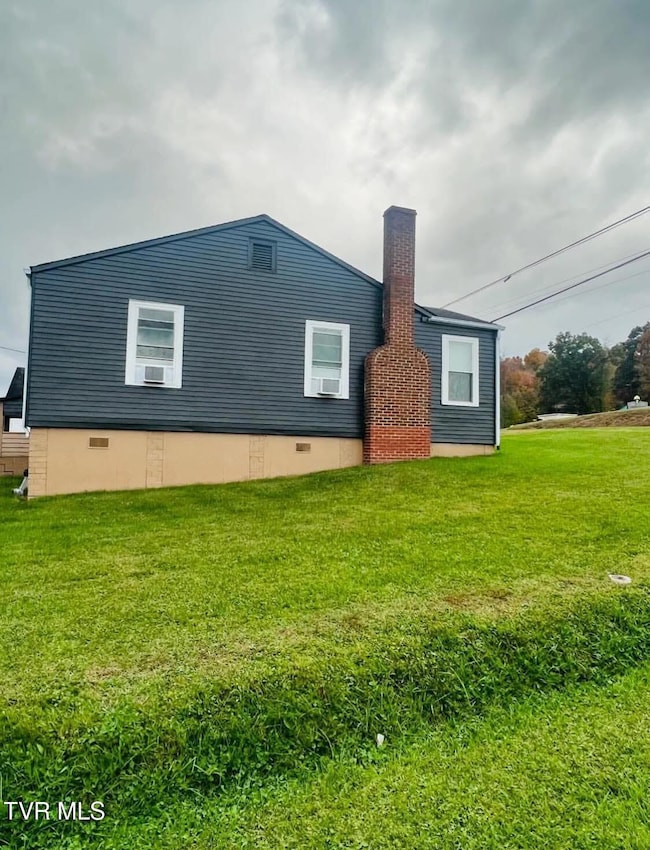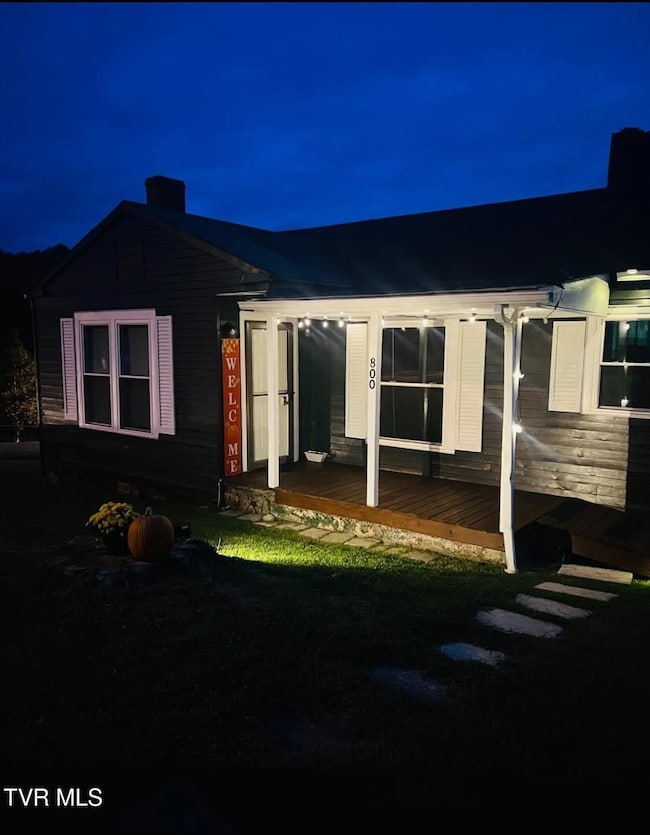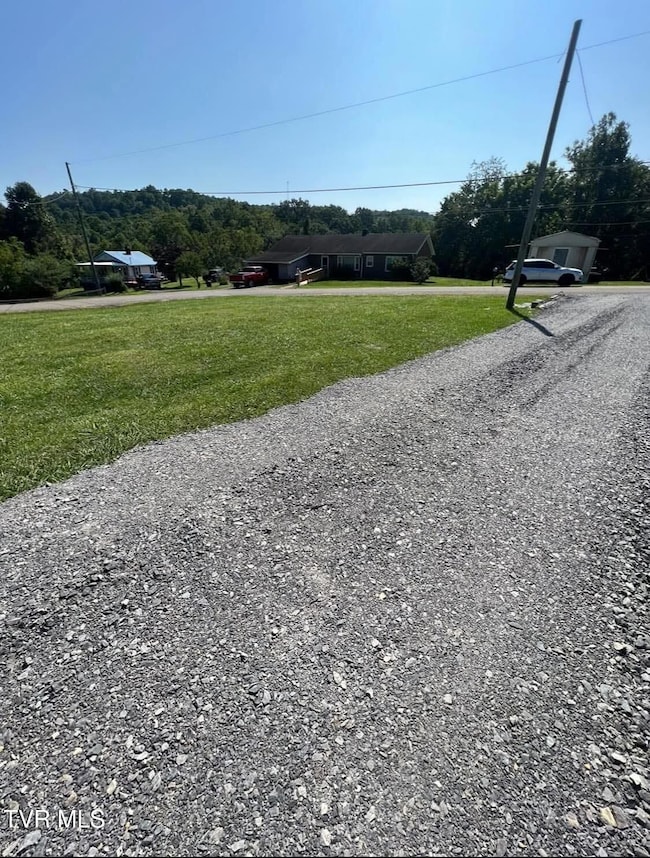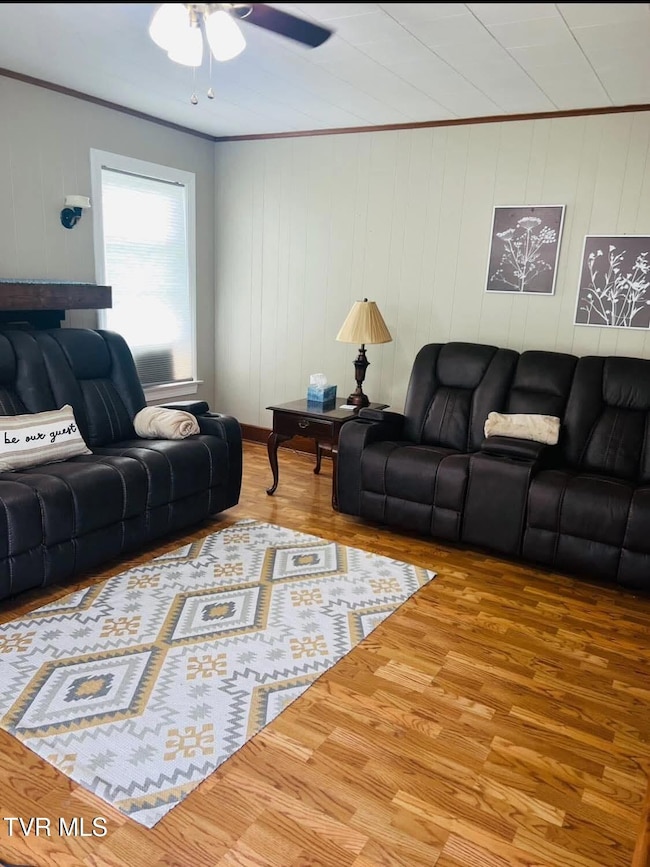800 E Main St Clintwood, VA 24228
Estimated payment $767/month
Total Views
8,177
2
Beds
1
Bath
1,198
Sq Ft
$104
Price per Sq Ft
Highlights
- Ranch Style House
- Paneling
- Level Lot
- No HOA
- Window Unit Cooling System
- Heating System Uses Propane
About This Home
Check this out 2 bedroom 1 bath home right in the town of Clintwood!!! This beautiful home sits on a beautiful double lot and is in move in ready condition and awaiting its next owners, home has new windows throughout. All information to be verified by all buyers and buyer's agents as it was gathered from public records. Subject to Errors and Omissions.
Home Details
Home Type
- Single Family
Year Built
- Built in 1949
Lot Details
- 2 Acre Lot
- Level Lot
- Cleared Lot
- Property is in average condition
Home Design
- Ranch Style House
- Cottage
- Bungalow
- Asphalt Roof
- Vinyl Siding
Interior Spaces
- 1,198 Sq Ft Home
- Paneling
Bedrooms and Bathrooms
- 2 Bedrooms
- 1 Full Bathroom
Schools
- Ridgeview Elementary And Middle School
- Ridgeview High School
Utilities
- Window Unit Cooling System
- Heating System Uses Propane
- Septic Tank
Community Details
- No Home Owners Association
- FHA/VA Approved Complex
Listing and Financial Details
- Assessor Parcel Number 10621
Map
Create a Home Valuation Report for This Property
The Home Valuation Report is an in-depth analysis detailing your home's value as well as a comparison with similar homes in the area
Property History
| Date | Event | Price | List to Sale | Price per Sq Ft |
|---|---|---|---|---|
| 01/02/2026 01/02/26 | For Sale | $125,000 | 0.0% | $104 / Sq Ft |
| 12/01/2025 12/01/25 | Pending | -- | -- | -- |
| 10/31/2025 10/31/25 | For Sale | $125,000 | -- | $104 / Sq Ft |
Source: Tennessee/Virginia Regional MLS
Purchase History
| Date | Type | Sale Price | Title Company |
|---|---|---|---|
| Deed | $58,494 | None Listed On Document | |
| Deed | $58,494 | None Listed On Document |
Source: Public Records
Source: Tennessee/Virginia Regional MLS
MLS Number: 9987761
APN: 10621
Nearby Homes
- 103 Peaceful St
- 246 Market St
- Tbd Charles St
- 605 Charles St
- 567 Charles St
- Tbd Chatham Rd
- 157 Power House Hollow
- 251 Jackson St
- 4271 Dickenson Hwy
- 596 Big Smith Rd
- 279 State Route Rd
- 864 Big Smith Ridge Rd
- 4887 the Lake Rd
- 348 Lakewood Dr
- 2493 Dickenson Hwy
- 1670 Cutter Creek
- 765 Crabtree Hollow
- 154 Old Stone Dr
- 138 Reynolds Dr
- 124 Clinchco Main St
Your Personal Tour Guide
Ask me questions while you tour the home.

