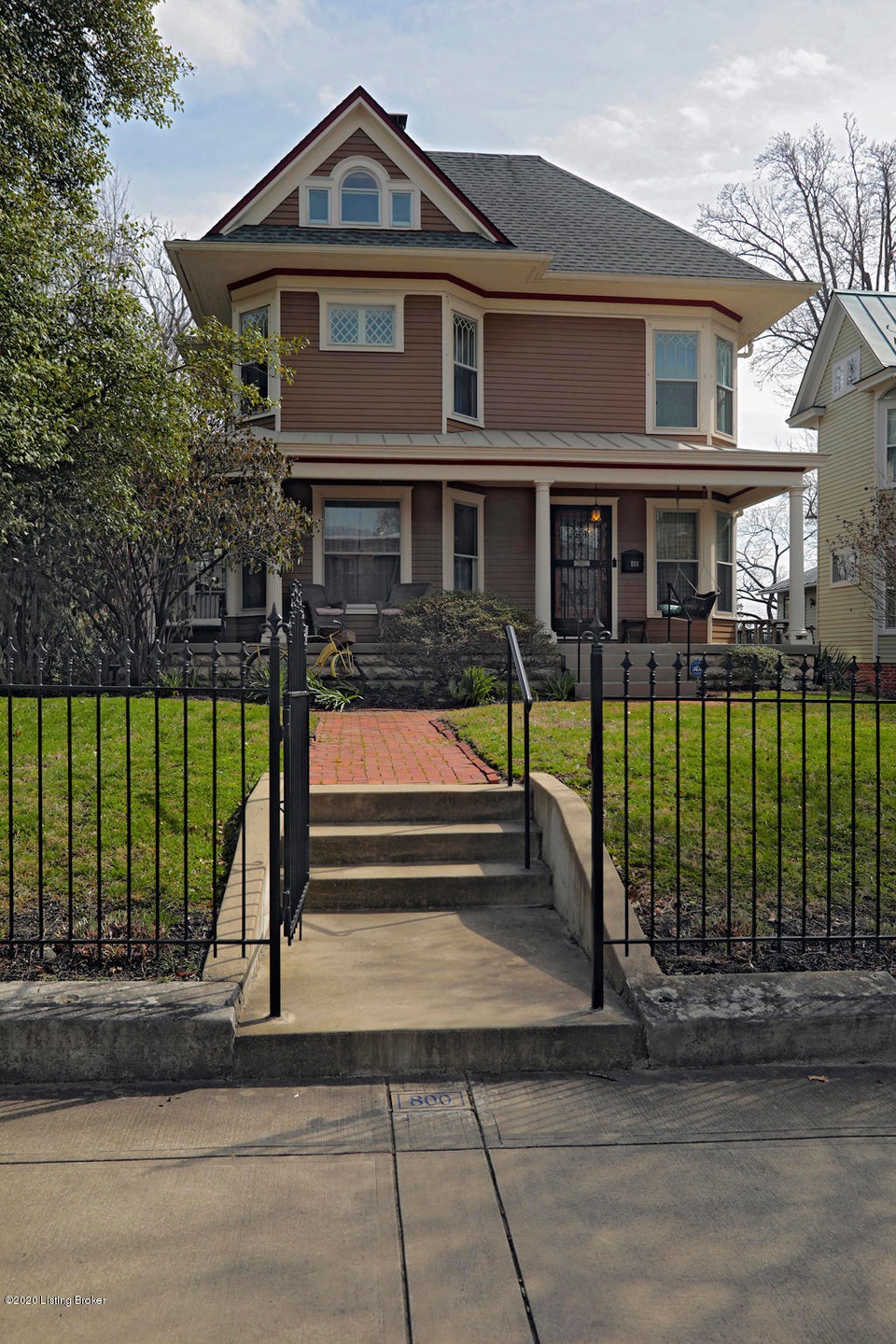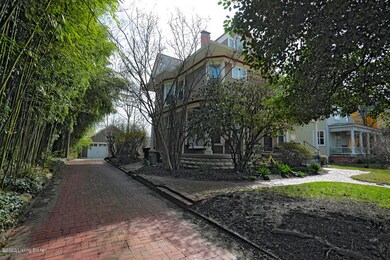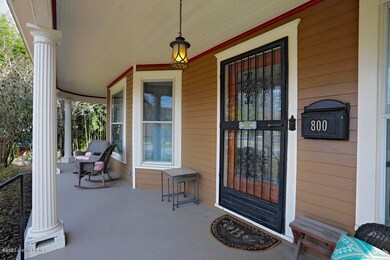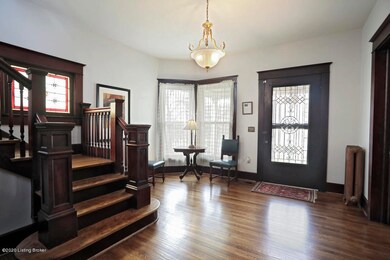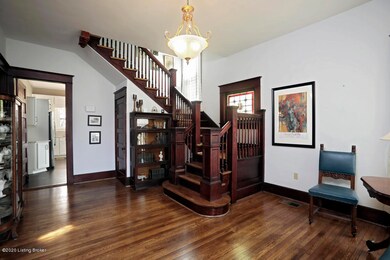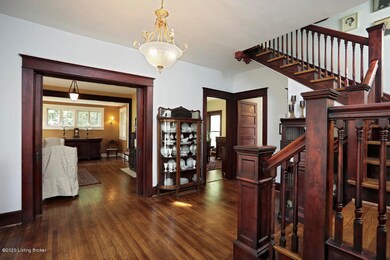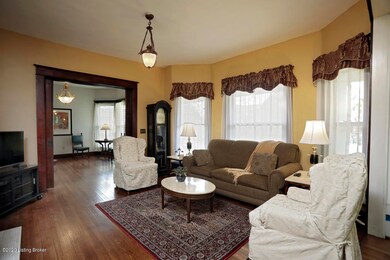
800 E Main St New Albany, IN 47150
Highlights
- 3 Fireplaces
- 2 Car Detached Garage
- Patio
- No HOA
- Porch
- Forced Air Heating and Cooling System
About This Home
As of May 2020QUEEN ANNE Gem on Historic Main Street in downtown New Albany. Step through the iconic iron fence onto the cobblestone sidewalk and up to the partial wraparound front porch. Open the gorgeous, leaded glass front door and enter the roomy, bay windowed foyer that features an open staircase and stained glass window. Step thru the pocket doors to the Living Room and relax by the gas logs Fireplace. Dining room also boasts stained glass window, has decorative fireplace and lots of light. First floor powder room tucked in conveniently, discretely off the kitchen. Original cabinet in Butler's Pantry area stays. Newly Remodeled kitchen offers ISLAND, Coffee Bar and 2nd staircase to upstairs. THREE bedrooms on 2nd floor, but you might want to take a nap on the Sleeping Porch with sunny Southern Exposure! The full bath is roomy and nicely updated. From the Dressing Room, take another staircase to the HUGE attic to check out the amazing space with vaulted ceiling, windows on all sides and exterior door. Laundry is located in the basement...bright and dry. An additional shower, commode and vintage sink are perfect for laundry day. Enjoy the rolling back yard from the porch or brick, multi-leveled patio... great for entertaining! Newer Garage has loads of space for Workshop. Side garage Doors were salvaged from an original outbuilding. This home is exquisite inside and out. Come take a look!
Last Agent to Sell the Property
Nancy Stein
Semonin REALTORS License #216158 Listed on: 03/18/2020

Last Buyer's Agent
NON MEMBER
NON-MEMBER OFFICE
Home Details
Home Type
- Single Family
Est. Annual Taxes
- $2,336
Year Built
- Built in 1908
Lot Details
- Partially Fenced Property
Parking
- 2 Car Detached Garage
- Driveway
Home Design
- Shingle Roof
Interior Spaces
- 2,364 Sq Ft Home
- 2-Story Property
- 3 Fireplaces
- Basement
Bedrooms and Bathrooms
- 3 Bedrooms
Outdoor Features
- Patio
- Porch
Utilities
- Forced Air Heating and Cooling System
- Heating System Uses Natural Gas
Community Details
- No Home Owners Association
Listing and Financial Details
- Assessor Parcel Number 22-05-00-200-721.00-008
- Seller Concessions Not Offered
Ownership History
Purchase Details
Home Financials for this Owner
Home Financials are based on the most recent Mortgage that was taken out on this home.Purchase Details
Home Financials for this Owner
Home Financials are based on the most recent Mortgage that was taken out on this home.Purchase Details
Similar Homes in New Albany, IN
Home Values in the Area
Average Home Value in this Area
Purchase History
| Date | Type | Sale Price | Title Company |
|---|---|---|---|
| Warranty Deed | -- | None Available | |
| Warranty Deed | -- | -- | |
| Interfamily Deed Transfer | -- | None Available |
Mortgage History
| Date | Status | Loan Amount | Loan Type |
|---|---|---|---|
| Open | $281,800 | New Conventional | |
| Closed | $281,800 | No Value Available | |
| Previous Owner | $168,000 | New Conventional | |
| Previous Owner | $120,000 | Unknown |
Property History
| Date | Event | Price | Change | Sq Ft Price |
|---|---|---|---|---|
| 05/27/2020 05/27/20 | Sold | $356,500 | -2.3% | $151 / Sq Ft |
| 04/20/2020 04/20/20 | Pending | -- | -- | -- |
| 03/18/2020 03/18/20 | For Sale | $365,000 | +73.8% | $154 / Sq Ft |
| 04/18/2014 04/18/14 | Sold | $210,000 | 0.0% | $87 / Sq Ft |
| 04/18/2014 04/18/14 | Pending | -- | -- | -- |
| 04/18/2014 04/18/14 | For Sale | $210,000 | -- | $87 / Sq Ft |
Tax History Compared to Growth
Tax History
| Year | Tax Paid | Tax Assessment Tax Assessment Total Assessment is a certain percentage of the fair market value that is determined by local assessors to be the total taxable value of land and additions on the property. | Land | Improvement |
|---|---|---|---|---|
| 2024 | $2,336 | $215,200 | $26,500 | $188,700 |
| 2023 | $2,336 | $219,800 | $26,500 | $193,300 |
| 2022 | $2,271 | $212,400 | $26,500 | $185,900 |
| 2021 | $2,110 | $196,100 | $26,500 | $169,600 |
| 2020 | $4,229 | $196,400 | $26,500 | $169,900 |
| 2019 | $4,232 | $196,400 | $26,500 | $169,900 |
| 2018 | $2,108 | $194,700 | $26,500 | $168,200 |
| 2017 | $2,148 | $195,100 | $26,500 | $168,600 |
| 2016 | $1,937 | $193,700 | $26,500 | $167,200 |
| 2014 | $1,070 | $107,700 | $26,500 | $81,200 |
| 2013 | -- | $105,000 | $26,500 | $78,500 |
Agents Affiliated with this Home
-
N
Seller's Agent in 2020
Nancy Stein
Semonin Realty
-
N
Buyer's Agent in 2020
NON MEMBER
NON-MEMBER OFFICE
-

Seller's Agent in 2014
Tammy Hogan
Lopp Real Estate Brokers
(502) 386-2493
42 in this area
159 Total Sales
-
B
Seller Co-Listing Agent in 2014
Beth Hogan Koetter
Lopp Real Estate Brokers
(502) 608-5818
2 Total Sales
-

Buyer's Agent in 2014
Susan Block
Semonin Realty
(502) 552-4177
76 in this area
285 Total Sales
Map
Source: Metro Search (Greater Louisville Association of REALTORS®)
MLS Number: 1555521
APN: 22-05-00-200-721.000-008
