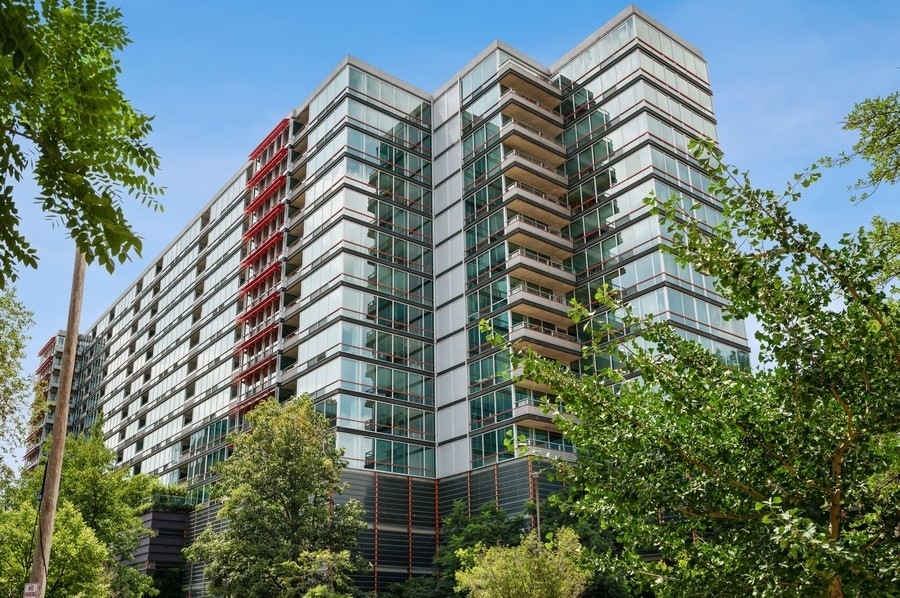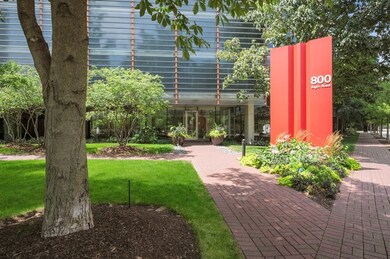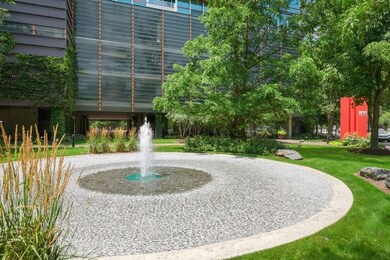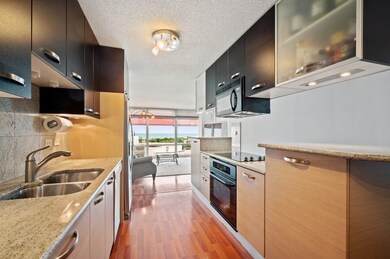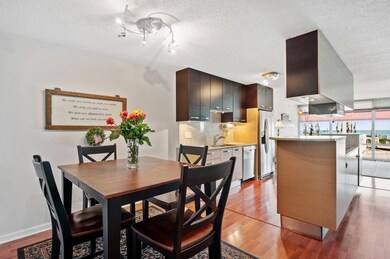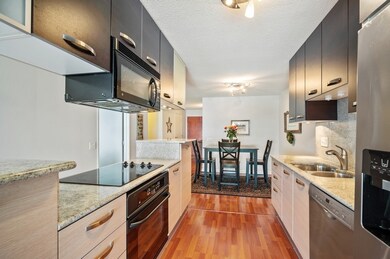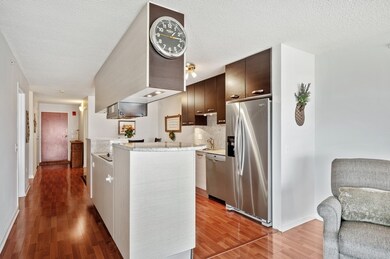
Optima Horizons 800 Elgin Rd Unit 1519 Evanston, IL 60201
Downtown Evanston NeighborhoodEstimated Value: $430,000 - $520,000
Highlights
- Doorman
- 5-minute walk to Davis Station
- Community Indoor Pool
- Dewey Elementary School Rated A
- Fitness Center
- 1-minute walk to Oldberg Park
About This Home
As of September 2021EAST FACING UNIT! Enjoy stunning lake and perfectly framed CHICAGO CITY skyline views from this PRISTINELY maintained two bedroom two bathroom home one floor from the penthouse level. This is one of the largest units in Optima Horizons, a full amenity building. The spacious open floor plan features and entry foyer, a large designated spacious dining area, beautifully updated kitchen with new stainless steel dishwasher and refrigerator, two fully updated designer bathrooms, a huge walk in closet in the master and massive floor to ceiling windows throughout allowing for maximum views and natural light. Lake Michigan views from both bedrooms, the family room and a fabulous outdoor grilling deck that make every day a vacation! Appreciate the view and fresh air from the east and south facing balcony where gas grills are permitted. The unit is close to the the Metra and El train stops, Northwestern University Campus, theater, summer festivals, restaurants and retail and a short distance to the beach. Parking and a large storage cage transfer with the purchase. New carpeting was recently installed in both bedrooms. *** 48 Hour Showing Notice Required ***
Last Agent to Sell the Property
@properties Christie's International Real Estate License #475136979 Listed on: 08/16/2021

Last Buyer's Agent
Anthony Torres
Redfin Corporation License #475165053
Property Details
Home Type
- Condominium
Est. Annual Taxes
- $9,184
Year Built
- Built in 2004 | Remodeled in 2016
Lot Details
- Additional Parcels
HOA Fees
- $779 Monthly HOA Fees
Parking
- 1 Car Attached Garage
- Heated Garage
- Parking Included in Price
Interior Spaces
- 1,164 Sq Ft Home
- Formal Dining Room
Kitchen
- Range
- Microwave
- Dishwasher
Bedrooms and Bathrooms
- 2 Bedrooms
- 2 Potential Bedrooms
- 2 Full Bathrooms
- Separate Shower
Laundry
- Dryer
- Washer
Accessible Home Design
- Accessible Hallway
- Accessibility Features
- Accessible Entrance
Schools
- Dewey Elementary School
- Nichols Middle School
- Evanston Twp High School
Utilities
- Central Air
- Heating Available
- Lake Michigan Water
Community Details
Overview
- Association fees include heat, air conditioning, water, gas, parking, insurance, security, doorman, tv/cable, exercise facilities, pool, exterior maintenance, lawn care, scavenger, snow removal
- 248 Units
- Ashley Abbot Association, Phone Number (847) 328-4345
- Optima Horizons Subdivision
- Property managed by FIRST SERVICE RESIDENTIAL
- 16-Story Property
Amenities
- Doorman
- Common Area
- Party Room
- Elevator
- Community Storage Space
Recreation
Pet Policy
- Pets up to 100 lbs
- Dogs and Cats Allowed
Security
- Resident Manager or Management On Site
Ownership History
Purchase Details
Home Financials for this Owner
Home Financials are based on the most recent Mortgage that was taken out on this home.Purchase Details
Home Financials for this Owner
Home Financials are based on the most recent Mortgage that was taken out on this home.Purchase Details
Home Financials for this Owner
Home Financials are based on the most recent Mortgage that was taken out on this home.Purchase Details
Home Financials for this Owner
Home Financials are based on the most recent Mortgage that was taken out on this home.Purchase Details
Home Financials for this Owner
Home Financials are based on the most recent Mortgage that was taken out on this home.Similar Homes in Evanston, IL
Home Values in the Area
Average Home Value in this Area
Purchase History
| Date | Buyer | Sale Price | Title Company |
|---|---|---|---|
| Chandrasekaran Sujatha | $390,000 | Chicago Title | |
| Sullivan Mark A | $380,000 | Proper Title Llc | |
| Belferman Serge | -- | Chicago Title Insurance Co | |
| Belferman Rosa | -- | None Available | |
| Belferman Rosa | $308,000 | Multiple |
Mortgage History
| Date | Status | Borrower | Loan Amount |
|---|---|---|---|
| Previous Owner | Belferman Serge | $292,500 | |
| Previous Owner | Belferman Serge | $292,500 | |
| Previous Owner | Belferman Rosa | $246,400 | |
| Closed | Belferman Rosa | $46,200 |
Property History
| Date | Event | Price | Change | Sq Ft Price |
|---|---|---|---|---|
| 09/10/2021 09/10/21 | Sold | $390,000 | -1.3% | $335 / Sq Ft |
| 08/18/2021 08/18/21 | Pending | -- | -- | -- |
| 08/16/2021 08/16/21 | For Sale | $395,000 | +3.9% | $339 / Sq Ft |
| 07/28/2020 07/28/20 | Sold | $380,000 | 0.0% | $326 / Sq Ft |
| 06/28/2020 06/28/20 | Off Market | $380,000 | -- | -- |
| 06/15/2020 06/15/20 | Pending | -- | -- | -- |
| 06/13/2020 06/13/20 | Pending | -- | -- | -- |
| 04/21/2020 04/21/20 | For Sale | $398,000 | -- | $342 / Sq Ft |
Tax History Compared to Growth
Tax History
| Year | Tax Paid | Tax Assessment Tax Assessment Total Assessment is a certain percentage of the fair market value that is determined by local assessors to be the total taxable value of land and additions on the property. | Land | Improvement |
|---|---|---|---|---|
| 2024 | $7,172 | $32,944 | $1,063 | $31,881 |
| 2023 | $6,858 | $32,944 | $1,063 | $31,881 |
| 2022 | $6,858 | $32,944 | $1,063 | $31,881 |
| 2021 | $8,052 | $30,340 | $701 | $29,639 |
| 2020 | $7,944 | $30,340 | $701 | $29,639 |
| 2019 | $7,774 | $33,181 | $701 | $32,480 |
| 2018 | $8,495 | $31,005 | $595 | $30,410 |
| 2017 | $8,273 | $31,005 | $595 | $30,410 |
| 2016 | $7,215 | $31,005 | $595 | $30,410 |
| 2015 | $6,671 | $27,503 | $497 | $27,006 |
| 2014 | $6,770 | $27,503 | $497 | $27,006 |
| 2013 | $6,604 | $27,503 | $497 | $27,006 |
Agents Affiliated with this Home
-
Kathryn Mangel

Seller's Agent in 2021
Kathryn Mangel
@ Properties
(847) 881-6134
2 in this area
116 Total Sales
-
Kelly Mangel

Seller Co-Listing Agent in 2021
Kelly Mangel
@ Properties
(847) 910-2621
1 in this area
45 Total Sales
-
A
Buyer's Agent in 2021
Anthony Torres
Redfin Corporation
1 in this area
123 Total Sales
-
Jane Stahmer

Seller's Agent in 2020
Jane Stahmer
@ Properties
(847) 331-4835
8 in this area
40 Total Sales
About Optima Horizons
Map
Source: Midwest Real Estate Data (MRED)
MLS Number: 11179759
APN: 11-18-119-036-1224
- 800 Elgin Rd Unit 1021
- 800 Elgin Rd Unit PH08
- 800 Elgin Rd Unit 1
- 800 Elgin Rd Unit 1502
- 1860 Sherman Ave Unit 7NE
- 1864 Sherman Ave Unit 5NW
- 1866 Sherman Ave Unit 3NE
- 1862 Sherman Ave Unit 7SE
- 1720 Maple Ave Unit 2710
- 1720 Maple Ave Unit 1270
- 1720 Maple Ave Unit 670
- 1720 Maple Ave Unit 1120
- 1720 Maple Ave Unit 402
- 1720 Maple Ave Unit 2680
- 1720 Maple Ave Unit 2260
- 1720 Maple Ave Unit 410
- 807 Davis St Unit 403
- 1935 Sherman Ave Unit 2N
- 1640 Maple Ave Unit 503
- 1640 Maple Ave Unit 1105
- 800 Elgin Rd Unit PH05
- 800 Elgin Rd Unit PH17
- 800 Elgin Rd Unit P251
- 800 Elgin Rd Unit P210
- 800 Elgin Rd Unit 1319
- 800 Elgin Rd Unit P029
- 800 Elgin Rd Unit P163
- 800 Elgin Rd Unit 707
- 800 Elgin Rd Unit 718
- 800 Elgin Rd Unit 1519
- 800 Elgin Rd Unit 1518
- 800 Elgin Rd Unit P266
- 800 Elgin Rd Unit P142
- 800 Elgin Rd Unit P085
- 800 Elgin Rd Unit P192
- 800 Elgin Rd Unit P254
- 800 Elgin Rd Unit P100
- 800 Elgin Rd Unit P279
- 800 Elgin Rd Unit P332
- 800 Elgin Rd Unit P175
