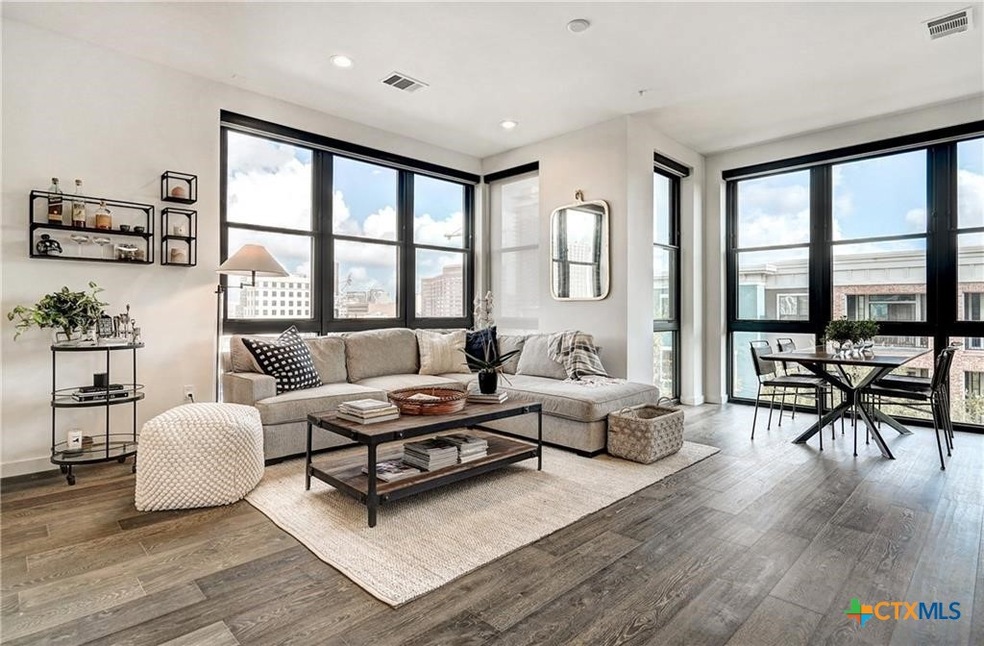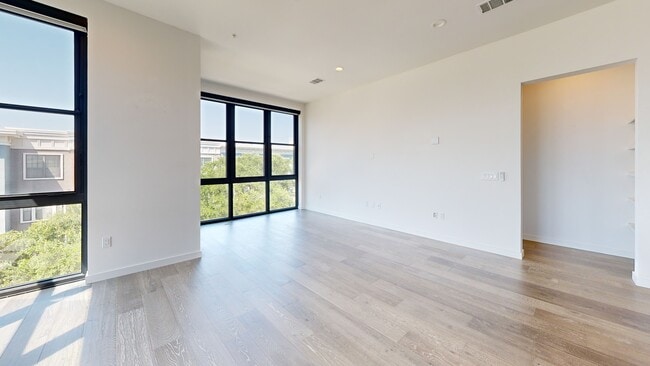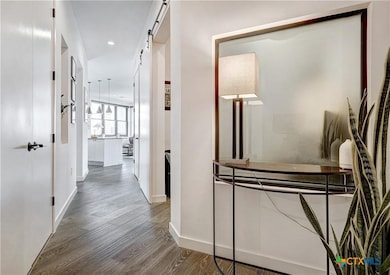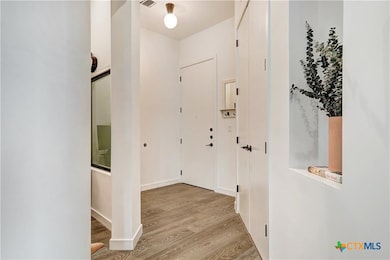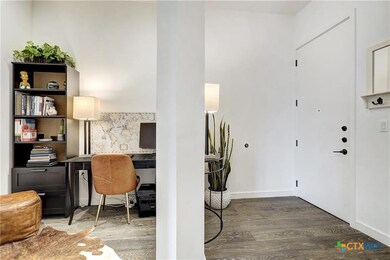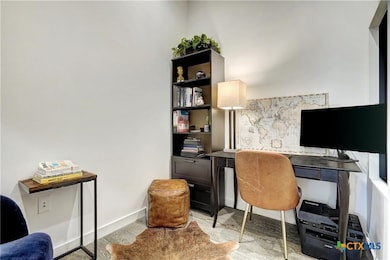
The Tyndall at Robertson Hill 800 Embassy Dr Unit 319 Austin, TX 78702
East Austin NeighborhoodEstimated payment $5,295/month
Highlights
- Outdoor Pool
- Open Floorplan
- Wood Flooring
- Mathews Elementary School Rated A
- Deck
- Outdoor Kitchen
About This Home
Live in the heart of vibrant East Austin with downtown views, walkability and style. This highly sought after 2 bedroom, 2 bathroom corner unit with a cozy office/flex space, separate storage unit and two reserved parking spaces is offered by a motivated seller - this is your opportunity to buy smart in a HOT location. Located in The Tyndall at Robertson Hill, this residence offers breathtaking city views and glimpses of the Capitol and iconic Austin landmarks through floor-to-ceiling windows that flood the space with natural light. Inside, you'll find a thoughtfully designed floor plan, ensuring privacy between the primary suite and secondary bedroom. The primary suite offers an ensuite bathroom with large walk-in closet, while the open kitchen, dining and living area create an inviting space for entertaining. High-end finishes include stainless steel appliances, quartz countertops, wood flooring and automatic blackout shades in both bedrooms, living and dining areas, for ultimate privacy. Experience a luxury lifestyle with premier amenities, like 24/7 concierge service, resort-style pool with downtown views, outdoor lounge with covered grills & seating, a state-of-the-art fitness center overlooking the city, clubhouse with full kitchen for entertaining, business center, media room, conference room, private courtyard with fire pit, two pet runs, bike storage and extra guest parking. Two reserved, side by side parking spaces are conveniently located in the gated parking garage. A separate mid-size storage unit conveys and there's access to a private freight elevator making access for moving, effortless. Don't miss out on this exceptional opportunity to live an exceptional lifestyle! *Preferred lender offering .5% off current interest rate until end of November.
Listing Agent
Baemayr Realty Group, LLC Brokerage Phone: 512-458-0269 License #0694722 Listed on: 02/20/2025
Property Details
Home Type
- Condominium
Est. Annual Taxes
- $13,006
Year Built
- Built in 2018
Lot Details
- Dog Run
- Perimeter Fence
Parking
- 2 Car Garage
Home Design
- Slab Foundation
- Tar and Gravel Roof
- Stucco
Interior Spaces
- 1,411 Sq Ft Home
- Property has 3 Levels
- Open Floorplan
- High Ceiling
- Window Treatments
- Dryer
Kitchen
- Open to Family Room
- Gas Range
- Ice Maker
- Dishwasher
- Kitchen Island
- Disposal
Flooring
- Wood
- Tile
Bedrooms and Bathrooms
- 2 Bedrooms
- Walk-In Closet
- 2 Full Bathrooms
- Double Vanity
Outdoor Features
- Outdoor Pool
- Deck
- Outdoor Kitchen
- Fire Pit
- Outdoor Storage
- Porch
Location
- City Lot
Utilities
- Central Heating and Cooling System
- Separate Meters
Listing and Financial Details
- Tax Lot 319
- Assessor Parcel Number 900810
Community Details
Overview
- Property has a Home Owners Association
- Tyndall At Robertson Hill Subdivision
Recreation
- Community Spa
Additional Features
- Elevator
- Controlled Access
Matterport 3D Tour
Floorplan
Map
About The Tyndall at Robertson Hill
Home Values in the Area
Average Home Value in this Area
Tax History
| Year | Tax Paid | Tax Assessment Tax Assessment Total Assessment is a certain percentage of the fair market value that is determined by local assessors to be the total taxable value of land and additions on the property. | Land | Improvement |
|---|---|---|---|---|
| 2025 | $10,828 | $535,684 | $101,459 | $434,225 |
| 2023 | $10,828 | $864,068 | $101,459 | $762,609 |
| 2022 | $15,816 | $800,841 | $101,459 | $699,382 |
| 2021 | $14,775 | $678,778 | $84,545 | $594,233 |
| 2020 | $14,777 | $688,968 | $39,455 | $649,513 |
| 2018 | $1,230 | $55,543 | $39,455 | $16,088 |
Property History
| Date | Event | Price | List to Sale | Price per Sq Ft | Prior Sale |
|---|---|---|---|---|---|
| 10/28/2025 10/28/25 | Price Changed | $798,800 | 0.0% | $566 / Sq Ft | |
| 10/06/2025 10/06/25 | Price Changed | $798,900 | 0.0% | $566 / Sq Ft | |
| 07/22/2025 07/22/25 | Price Changed | $799,000 | -4.3% | $566 / Sq Ft | |
| 05/26/2025 05/26/25 | Price Changed | $835,000 | -1.2% | $592 / Sq Ft | |
| 05/19/2025 05/19/25 | Price Changed | $845,000 | -1.2% | $599 / Sq Ft | |
| 05/12/2025 05/12/25 | Price Changed | $855,000 | -1.2% | $606 / Sq Ft | |
| 02/20/2025 02/20/25 | For Sale | $865,000 | 0.0% | $613 / Sq Ft | |
| 06/08/2023 06/08/23 | Rented | $4,500 | 0.0% | -- | |
| 05/26/2023 05/26/23 | Under Contract | -- | -- | -- | |
| 05/11/2023 05/11/23 | Price Changed | $4,500 | -5.3% | $3 / Sq Ft | |
| 04/04/2023 04/04/23 | Price Changed | $4,750 | -5.0% | $3 / Sq Ft | |
| 01/26/2023 01/26/23 | For Rent | $5,000 | 0.0% | -- | |
| 12/07/2021 12/07/21 | Sold | -- | -- | -- | View Prior Sale |
| 11/10/2021 11/10/21 | Pending | -- | -- | -- | |
| 10/18/2021 10/18/21 | Price Changed | $725,000 | -5.2% | $514 / Sq Ft | |
| 10/12/2021 10/12/21 | Price Changed | $765,000 | -3.2% | $542 / Sq Ft | |
| 09/07/2021 09/07/21 | For Sale | $790,409 | -- | $560 / Sq Ft |
Purchase History
| Date | Type | Sale Price | Title Company |
|---|---|---|---|
| Deed | -- | Independence Title | |
| Vendors Lien | -- | Heritage Title |
Mortgage History
| Date | Status | Loan Amount | Loan Type |
|---|---|---|---|
| Open | $652,500 | New Conventional | |
| Previous Owner | $484,350 | Purchase Money Mortgage |
About the Listing Agent

Marni Kempf, a 20-year veteran of the real estate industry, has represented clients all over New Mexico, Arizona and Texas in many real estate transactions of all different facets, from resale residential to new construction to property management. Marni has built a solid foundation for lifelong clients through her professionalism, attention to detail, and commitment to always putting her clients' needs first.
Passionate about all things real estate, Marni has continued to leverage her
Marni's Other Listings
Source: Central Texas MLS (CTXMLS)
MLS Number: 570587
APN: 900810
- 800 Embassy Dr Unit 210
- 800 Embassy Dr Unit 429
- 800 Embassy Dr Unit 537
- 800 Embassy Dr Unit 605
- 800 Embassy Dr Unit 320
- 800 Embassy Dr Unit 117
- 800 Embassy Dr Unit 337
- 800 Embassy Dr Unit 233
- 800 Embassy Dr Unit 229
- 800 Embassy Dr Unit 421
- 800 Embassy Dr Unit 236
- 800 Embassy Dr Unit 204
- 707 San Marcos St
- 1007 E 8th St
- 906 E 6th St
- 601 Brushy St Unit 106
- 507 Sabine St Unit 605
- 507 Sabine St Unit 503
- 507 Sabine St Unit 601
- 507 Sabine St Unit 306
- 800 Embassy Dr Unit 334
- 800 Embassy Dr Unit 609
- 800 Embassy Dr Unit 537
- 800 Embassy Dr Unit 402
- 1006 E 8th St Unit A
- 601 Brushy St Unit 205
- 1000-1004 San Marcos St
- 811 E 11th St
- 1105 E 6th St
- 1000 E 5th St
- 701 E 11th St
- 701 E 11th St
- 701 E 11th St
- 701 E 11th St
- 906 Juniper St
- 700 E 11th St
- 1211 E 5th St
- 1104 Sabine St
- 710 E 3rd St
- 1501 E 4th St Unit 307
