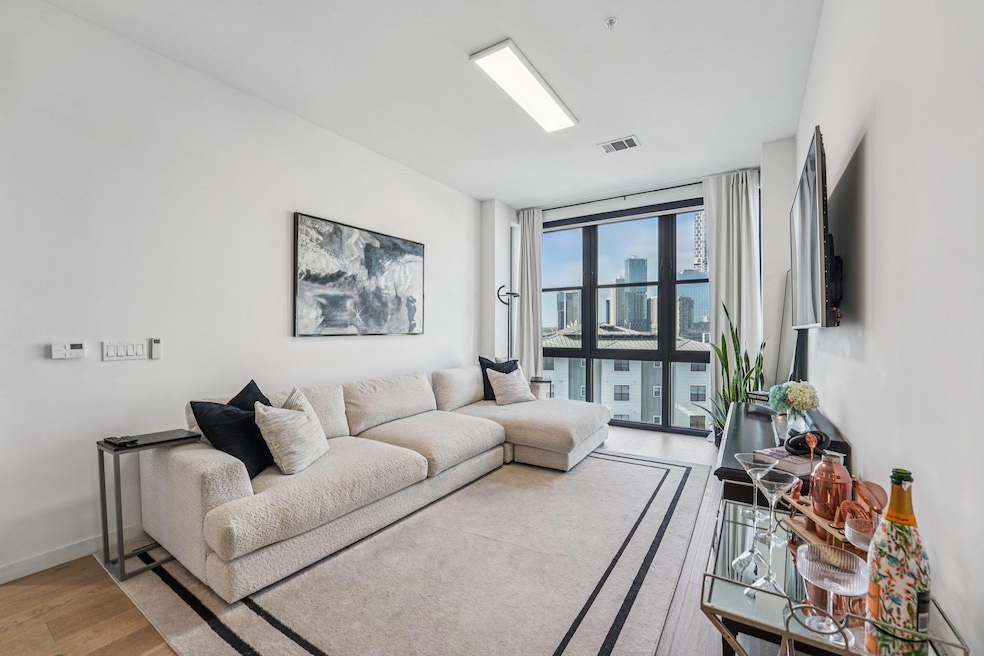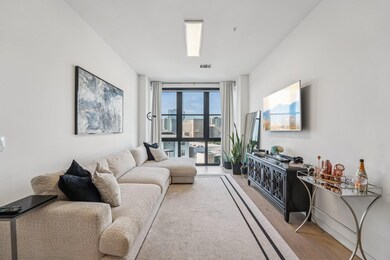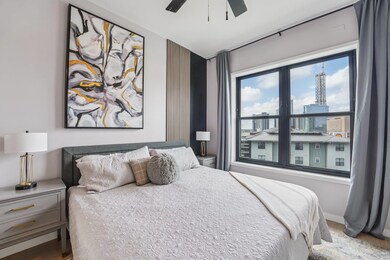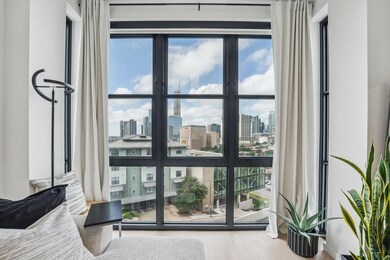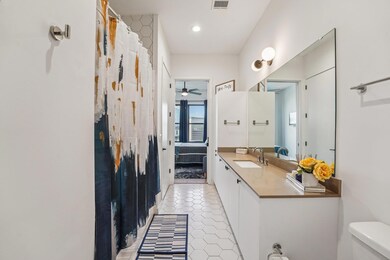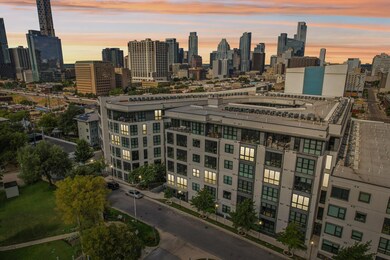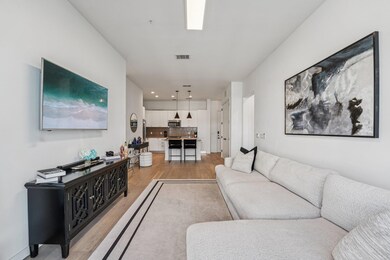The Tyndall at Robertson Hill 800 Embassy Dr Unit 429 Austin, TX 78702
East Austin NeighborhoodEstimated payment $5,450/month
Highlights
- Concierge
- Fitness Center
- City View
- Mathews Elementary School Rated A
- Two Primary Bedrooms
- Two Primary Bathrooms
About This Home
Sleek High-Rise Condo with Stunning City Views! This stylish 2 bedroom/2 bathroom unit features resort style amenities such as on site fitness center, kitchen space, outdoor grills, dog run and sparkling pool! Interior boasts Floor-to-ceiling glass picture windows, state of the art appliances, and 10ft ceilings. Located in the heart of the city, you’re steps away from dining, shopping, and minutes from UT campus and DKR stadium!
Listing Agent
Douglas Elliman Real Estate Brokerage Phone: (512) 674-5658 License #0716376 Listed on: 09/12/2025

Property Details
Home Type
- Condominium
Est. Annual Taxes
- $11,580
Year Built
- Built in 2018
Lot Details
- Southwest Facing Home
- Dog Run
- Private Entrance
HOA Fees
- $796 Monthly HOA Fees
Parking
- 2 Car Garage
- Reserved Parking
- Community Parking Structure
Interior Spaces
- 1,110 Sq Ft Home
- 1-Story Property
- Open Floorplan
- Woodwork
- High Ceiling
- Ceiling Fan
- Recessed Lighting
- Window Screens
Kitchen
- Eat-In Kitchen
- Breakfast Bar
- Built-In Electric Oven
- Self-Cleaning Oven
- Electric Cooktop
- Microwave
- Dishwasher
- Stainless Steel Appliances
- ENERGY STAR Qualified Appliances
- Kitchen Island
- Stone Countertops
- Disposal
Flooring
- Wood
- Tile
Bedrooms and Bathrooms
- 2 Main Level Bedrooms
- Double Master Bedroom
- Walk-In Closet
- Two Primary Bathrooms
- 2 Full Bathrooms
- Double Vanity
Home Security
Schools
- Mathews Elementary School
- O Henry Middle School
- Austin High School
Utilities
- Central Heating and Cooling System
- Vented Exhaust Fan
- Electric Water Heater
Additional Features
- No Interior Steps
- Outdoor Grill
- City Lot
Listing and Financial Details
- Assessor Parcel Number 02060516360000
Community Details
Overview
- Association fees include water
- The Tyndall At Roberston Hill Residential Association
- Sarah And Lydia M. Robertson's Subdivision
Amenities
- Concierge
- Common Area
- Meeting Room
Recreation
- Dog Park
Security
- Fire and Smoke Detector
Map
About The Tyndall at Robertson Hill
Home Values in the Area
Average Home Value in this Area
Tax History
| Year | Tax Paid | Tax Assessment Tax Assessment Total Assessment is a certain percentage of the fair market value that is determined by local assessors to be the total taxable value of land and additions on the property. | Land | Improvement |
|---|---|---|---|---|
| 2025 | $12,818 | $584,362 | $80,033 | $504,329 |
| 2023 | $14,058 | $777,033 | $80,033 | $697,000 |
| 2022 | $14,195 | $718,739 | $80,033 | $638,706 |
| 2021 | $13,535 | $621,834 | $66,691 | $555,143 |
| 2020 | $14,414 | $672,021 | $31,122 | $640,899 |
| 2018 | $979 | $44,221 | $31,122 | $13,099 |
Property History
| Date | Event | Price | List to Sale | Price per Sq Ft | Prior Sale |
|---|---|---|---|---|---|
| 09/12/2025 09/12/25 | For Sale | $699,990 | +12.9% | $631 / Sq Ft | |
| 05/14/2024 05/14/24 | Sold | -- | -- | -- | View Prior Sale |
| 03/26/2024 03/26/24 | Pending | -- | -- | -- | |
| 03/04/2024 03/04/24 | Price Changed | $620,000 | -4.6% | $559 / Sq Ft | |
| 02/14/2024 02/14/24 | For Sale | $650,000 | 0.0% | $586 / Sq Ft | |
| 05/24/2023 05/24/23 | Rented | $3,040 | +1.3% | -- | |
| 05/19/2023 05/19/23 | Under Contract | -- | -- | -- | |
| 04/28/2023 04/28/23 | Price Changed | $3,000 | -21.1% | $3 / Sq Ft | |
| 04/25/2023 04/25/23 | For Rent | $3,800 | 0.0% | -- | |
| 04/20/2023 04/20/23 | Under Contract | -- | -- | -- | |
| 04/17/2023 04/17/23 | Price Changed | $3,800 | +26.7% | $3 / Sq Ft | |
| 04/03/2023 04/03/23 | Price Changed | $3,000 | -9.1% | $3 / Sq Ft | |
| 03/25/2023 03/25/23 | Price Changed | $3,300 | -1.5% | $3 / Sq Ft | |
| 03/20/2023 03/20/23 | Price Changed | $3,350 | -1.5% | $3 / Sq Ft | |
| 03/13/2023 03/13/23 | Price Changed | $3,400 | -1.4% | $3 / Sq Ft | |
| 03/05/2023 03/05/23 | Price Changed | $3,450 | -1.4% | $3 / Sq Ft | |
| 02/16/2023 02/16/23 | Price Changed | $3,500 | -1.4% | $3 / Sq Ft | |
| 01/31/2023 01/31/23 | Price Changed | $3,550 | -1.4% | $3 / Sq Ft | |
| 12/13/2022 12/13/22 | Price Changed | $3,600 | -1.4% | $3 / Sq Ft | |
| 11/27/2022 11/27/22 | Price Changed | $3,650 | -1.4% | $3 / Sq Ft | |
| 10/25/2022 10/25/22 | Price Changed | $3,700 | -7.5% | $3 / Sq Ft | |
| 08/18/2022 08/18/22 | For Rent | $4,000 | +17.6% | -- | |
| 10/16/2021 10/16/21 | Rented | $3,400 | -1.4% | -- | |
| 10/06/2021 10/06/21 | Under Contract | -- | -- | -- | |
| 09/17/2021 09/17/21 | For Rent | $3,450 | -1.4% | -- | |
| 09/15/2021 09/15/21 | Rented | $3,500 | 0.0% | -- | |
| 06/10/2021 06/10/21 | For Rent | $3,500 | +9.4% | -- | |
| 05/07/2019 05/07/19 | Rented | $3,200 | 0.0% | -- | |
| 03/26/2019 03/26/19 | Under Contract | -- | -- | -- | |
| 03/05/2019 03/05/19 | Price Changed | $3,200 | -5.9% | $3 / Sq Ft | |
| 02/07/2019 02/07/19 | Price Changed | $3,400 | -11.7% | $3 / Sq Ft | |
| 01/02/2019 01/02/19 | For Rent | $3,850 | -- | -- |
Purchase History
| Date | Type | Sale Price | Title Company |
|---|---|---|---|
| Warranty Deed | -- | Austin Title Company | |
| Vendors Lien | -- | Heritage Title |
Mortgage History
| Date | Status | Loan Amount | Loan Type |
|---|---|---|---|
| Previous Owner | $509,200 | Purchase Money Mortgage |
Source: Unlock MLS (Austin Board of REALTORS®)
MLS Number: 8678184
APN: 900857
- 800 Embassy Dr Unit 210
- 800 Embassy Dr Unit 537
- 800 Embassy Dr Unit 605
- 800 Embassy Dr Unit 320
- 800 Embassy Dr Unit 117
- 800 Embassy Dr Unit 337
- 800 Embassy Dr Unit 233
- 800 Embassy Dr Unit 229
- 800 Embassy Dr Unit 319
- 800 Embassy Dr Unit 421
- 800 Embassy Dr Unit 236
- 800 Embassy Dr Unit 204
- 707 San Marcos St
- 1007 E 8th St
- 906 E 6th St
- 601 Brushy St Unit 106
- 507 Sabine St Unit 605
- 507 Sabine St Unit 503
- 507 Sabine St Unit 601
- 507 Sabine St Unit 306
- 800 Embassy Dr Unit 334
- 800 Embassy Dr Unit 609
- 800 Embassy Dr Unit 537
- 800 Embassy Dr Unit 402
- 1006 E 8th St Unit A
- 601 Brushy St Unit 205
- 1000-1004 San Marcos St
- 811 E 11th St
- 1105 E 6th St
- 1000 E 5th St
- 701 E 11th St
- 701 E 11th St
- 701 E 11th St
- 701 E 11th St
- 906 Juniper St
- 700 E 11th St
- 1211 E 5th St
- 1104 Sabine St
- 710 E 3rd St
- 1501 E 4th St Unit 307
