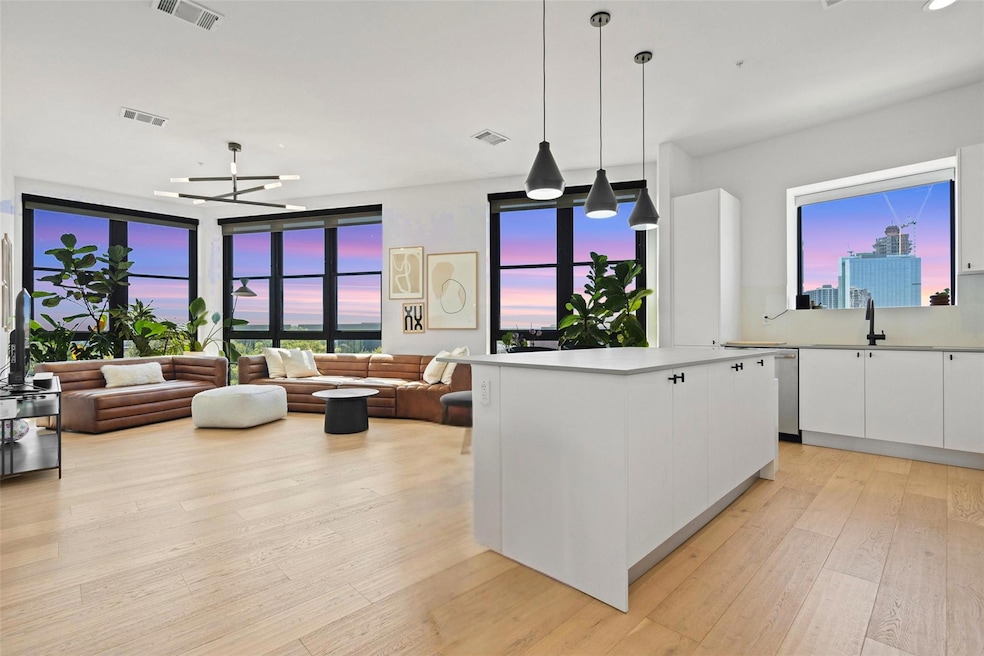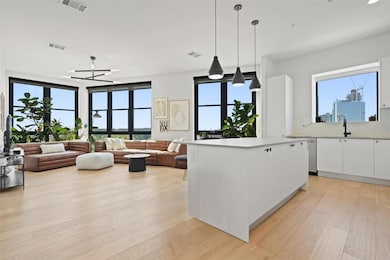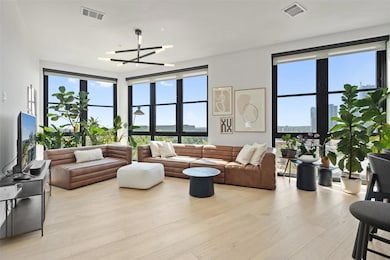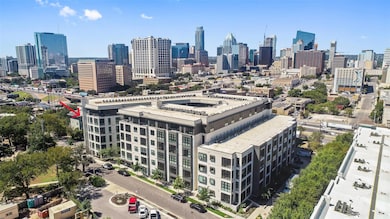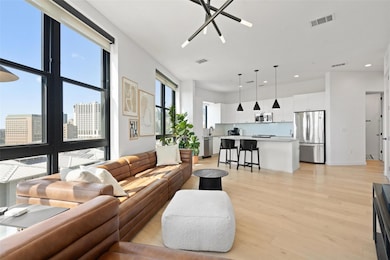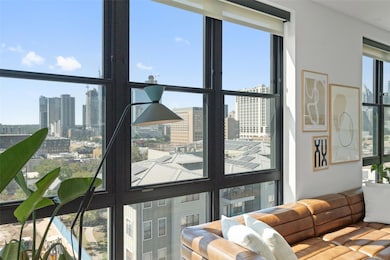The Tyndall at Robertson Hill 800 Embassy Dr Unit 537 Austin, TX 78702
East Austin NeighborhoodEstimated payment $6,873/month
Highlights
- Concierge
- Fitness Center
- Heated In Ground Pool
- Mathews Elementary School Rated A
- 24-Hour Security
- Gated Parking
About This Home
Welcome to 800 Embassy Drive #537 - a stunning corner residence in one of Austin's premier high-rise condo towers, Tyndall at Robertson Hill. This fantastic two-bedroom, two-bathroom unit with a bonus room / study offers an expansive 1,344 square feet of modern living space, designed for a lock-and-leave lifestyle. Step into this impressive example of contemporary design, where floor-to-ceiling windows provide sweeping views of downtown, South Austin, and East Austin. Natural light floods the open-concept living and dining areas, highlighting the 10-foot ceilings and elegant hardwood floors throughout. The luxurious kitchen is a chef's dream, featuring new Cosentino countertops + quartz backsplash, premium state-of-the-art appliances, an eye-catching center island with modern lighting, and stylish cabinetry. Other recent updates include Vigo hardware in both the kitchen and bathrooms, as well as designer light fixtures throughout. The unit's flexible floor plan includes a versatile bonus room, perfect for a wellness space or home office. The primary suite offers a serene escape, featuring floor-to-ceiling hexagon marble tile in the bathroom, a frameless glass shower, and a spacious walk-in closet. The second bedroom is equally well-appointed, ensuring comfort and privacy for all. Enjoy the convenience of essential resort-like amenities, including a rooftop pool deck with skyline views, a state-of-the-art gym, impressive lounge spaces, grill stations, courtyards, grottos, and a dog park. The building also offers 24-hour concierge service, security, and on-site facility managers. Situated in an unbeatable location, Tyndall at Robertson Hill provides easy access to downtown, the airport, IH-35, and Austin's best bars and restaurants. Furnishings are negotiable, making this residence truly move-in ready. The sale includes two (2) reserved garage spaces. Water + trash included with HOA. Don't miss the opportunity to make Tyndall #537 your new home in the heart of Austin.
Listing Agent
Compass RE Texas, LLC Brokerage Phone: (512) 484-9146 License #0617651 Listed on: 06/04/2025

Co-Listing Agent
Compass RE Texas, LLC Brokerage Phone: (512) 484-9146 License #0531043
Property Details
Home Type
- Condominium
Est. Annual Taxes
- $14,633
Year Built
- Built in 2018
Lot Details
- Southwest Facing Home
- Dog Run
- Garden
HOA Fees
- $939 Monthly HOA Fees
Parking
- 2 Car Garage
- Gated Parking
- Secured Garage or Parking
- Deeded Parking
- Assigned Parking
- Community Parking Structure
Home Design
- Combination Foundation
- Membrane Roofing
- Concrete Siding
- Stucco
Interior Spaces
- 1,344 Sq Ft Home
- 1-Story Property
- Open Floorplan
- Wired For Data
- Built-In Features
- High Ceiling
- Ceiling Fan
- Track Lighting
- Smart Thermostat
- Stacked Washer and Dryer
Kitchen
- Eat-In Kitchen
- Free-Standing Electric Range
- Microwave
- Dishwasher
- Kitchen Island
- Quartz Countertops
- Disposal
Flooring
- Wood
- Tile
Bedrooms and Bathrooms
- 2 Main Level Bedrooms
- Double Master Bedroom
- Walk-In Closet
- Two Primary Bathrooms
- 2 Full Bathrooms
Pool
- Heated In Ground Pool
- Outdoor Pool
Outdoor Features
- Uncovered Courtyard
- Exterior Lighting
- Electric Grill
Schools
- Mathews Elementary School
- O Henry Middle School
- Austin High School
Utilities
- Central Heating and Cooling System
- Vented Exhaust Fan
- Electric Water Heater
- High Speed Internet
- Phone Available
- Cable TV Available
Additional Features
- No Interior Steps
- Sustainability products and practices used to construct the property include see remarks
- City Lot
Listing and Financial Details
- Assessor Parcel Number 02060516720000
Community Details
Overview
- Association fees include common area maintenance, insurance, landscaping, security, trash, water
- Tyndall At Robertson Hill Association
- Tyndall At Robertson Hill Condominiums Subdivision
- Lock-and-Leave Community
- On-Site Maintenance
- Electric Vehicle Charging Station
Amenities
- Concierge
- Online Services
- Sundeck
- Community Barbecue Grill
- Common Area
- Recycling
- Community Kitchen
- Business Center
- Meeting Room
- Lounge
- Service Elevator
- Package Room
- Community Mailbox
- Community Storage Space
Recreation
- Dog Park
Pet Policy
- Pet Amenities
Security
- 24-Hour Security
- Card or Code Access
- Carbon Monoxide Detectors
- Fire and Smoke Detector
- Fire Sprinkler System
Map
About The Tyndall at Robertson Hill
Home Values in the Area
Average Home Value in this Area
Tax History
| Year | Tax Paid | Tax Assessment Tax Assessment Total Assessment is a certain percentage of the fair market value that is determined by local assessors to be the total taxable value of land and additions on the property. | Land | Improvement |
|---|---|---|---|---|
| 2025 | $14,633 | $667,839 | $96,638 | $571,201 |
| 2023 | $14,633 | $878,550 | $96,638 | $781,912 |
| 2022 | $16,063 | $813,349 | $96,638 | $716,711 |
| 2021 | $15,269 | $701,483 | $80,528 | $620,955 |
| 2020 | $16,025 | $747,120 | $30,064 | $717,056 |
| 2018 | $1,175 | $53,068 | $37,579 | $15,489 |
Property History
| Date | Event | Price | List to Sale | Price per Sq Ft | Prior Sale |
|---|---|---|---|---|---|
| 10/18/2025 10/18/25 | Price Changed | $3,800 | -5.0% | $3 / Sq Ft | |
| 09/28/2025 09/28/25 | For Rent | $4,000 | 0.0% | -- | |
| 06/04/2025 06/04/25 | For Sale | $899,000 | 0.0% | $669 / Sq Ft | |
| 03/06/2025 03/06/25 | Off Market | $4,000 | -- | -- | |
| 01/31/2025 01/31/25 | For Rent | $4,000 | 0.0% | -- | |
| 01/31/2025 01/31/25 | Price Changed | $4,000 | +11.1% | $3 / Sq Ft | |
| 01/06/2025 01/06/25 | For Rent | $3,600 | 0.0% | -- | |
| 08/05/2022 08/05/22 | Sold | -- | -- | -- | View Prior Sale |
| 06/27/2022 06/27/22 | Pending | -- | -- | -- | |
| 06/12/2022 06/12/22 | For Sale | $890,000 | 0.0% | $662 / Sq Ft | |
| 07/02/2020 07/02/20 | Rented | $3,000 | 0.0% | -- | |
| 07/01/2020 07/01/20 | Under Contract | -- | -- | -- | |
| 06/23/2020 06/23/20 | Price Changed | $3,000 | -9.1% | $2 / Sq Ft | |
| 06/04/2020 06/04/20 | Price Changed | $3,300 | -2.9% | $2 / Sq Ft | |
| 05/08/2020 05/08/20 | Price Changed | $3,400 | -2.9% | $3 / Sq Ft | |
| 04/06/2020 04/06/20 | Price Changed | $3,500 | -2.8% | $3 / Sq Ft | |
| 02/18/2020 02/18/20 | For Rent | $3,600 | -- | -- |
Purchase History
| Date | Type | Sale Price | Title Company |
|---|---|---|---|
| Deed | -- | New Title Company Name | |
| Vendors Lien | -- | Heritage Title |
Mortgage History
| Date | Status | Loan Amount | Loan Type |
|---|---|---|---|
| Open | $550,000 | New Conventional | |
| Previous Owner | $560,000 | New Conventional |
Source: Unlock MLS (Austin Board of REALTORS®)
MLS Number: 1201217
APN: 900893
- 800 Embassy Dr Unit 210
- 800 Embassy Dr Unit 429
- 800 Embassy Dr Unit 605
- 800 Embassy Dr Unit 117
- 800 Embassy Dr Unit 320
- 800 Embassy Dr Unit 337
- 800 Embassy Dr Unit 233
- 800 Embassy Dr Unit 319
- 800 Embassy Dr Unit 421
- 800 Embassy Dr Unit 204
- 1007 E 8th St
- 906 E 6th St
- 601 Brushy St Unit 106
- 507 Sabine St Unit 605
- 507 Sabine St Unit 503
- 507 Sabine St Unit 509
- 507 Sabine St Unit 306
- 1158 Waller Plan at Juniper Heights
- 1011 Juniper Plan at Juniper Heights
- 1159 Curve Plan at Juniper Heights
- 800 Embassy Dr Unit 407
- 800 Embassy Dr Unit 334
- 800 Embassy Dr Unit 402
- 601 Brushy St Unit 205
- 1000-1004 San Marcos St
- 811 E 11th St
- 1105 E 6th St
- 1000 E 5th St
- 808 Lydia St
- 701 E 11th St
- 701 E 11th St
- 701 E 11th St
- 701 E 11th St
- 906 Juniper St
- 700 E 11th St
- 1211 E 5th St
- 1104 Sabine St
- 710 E 3rd St
- 555 E 5th St Unit 2721
- 555 E 5th St Unit 723
