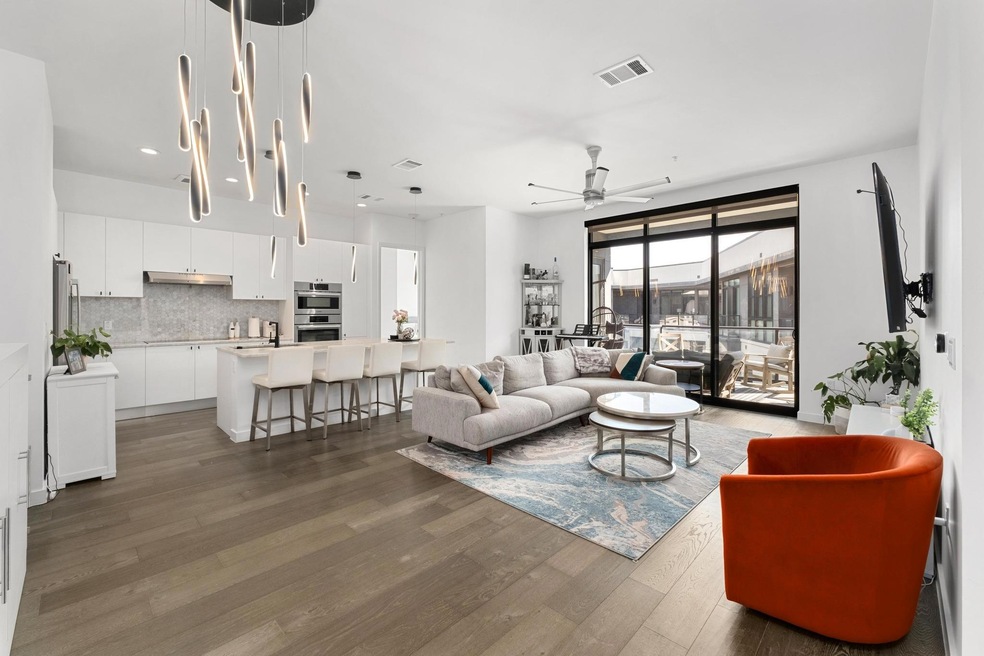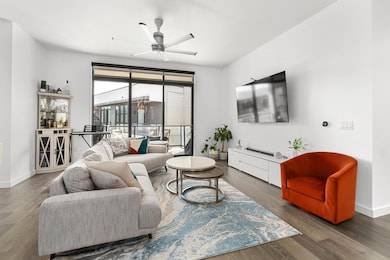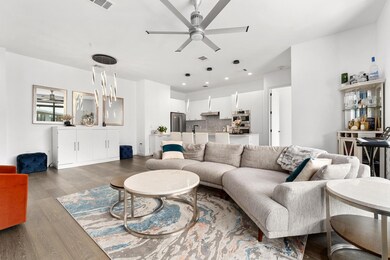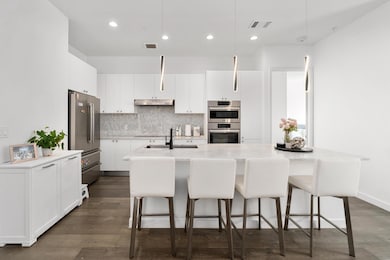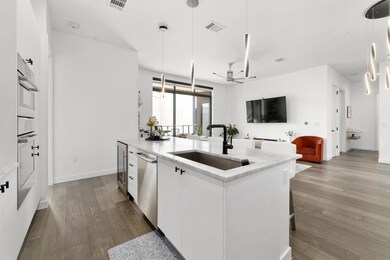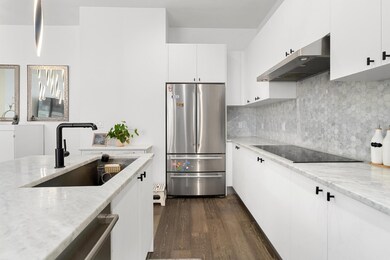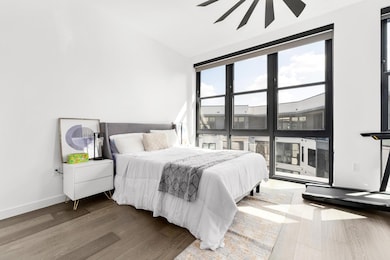The Tyndall at Robertson Hill 800 Embassy Dr Unit 609 Austin, TX 78702
East Austin NeighborhoodHighlights
- Concierge
- Roof Top Pool
- Building Security
- Mathews Elementary School Rated A
- Fitness Center
- Two Primary Bedrooms
About This Home
Step into luxury living at Unit 609, situated high above the city in The Tyndall, where contemporary design meets serene comfort. This beautifully appointed residence features an open-plan layout, expansive walls of glass, and sleek finishes throughout—offering tons of natural light, a striking modern aesthetic, and a sense of calm sophistication. The kitchen is outfitted with top-tier appliances, designer cabinetry, and stone countertops, flowing seamlessly into the spacious living and dining areas—ideal for relaxed evenings or refined entertaining. The Tyndall provides residents with an enviable suite of amenities curated for both wellness and social experience. You’ll enjoy a resort-style saltwater pool with sun-soaked lounge areas, a state-of-the-art fitness center, and a sky-high outdoor terrace offering sweeping city views—perfect for morning yoga, alfresco dining, or sunset cocktails. A private dog park and pet-wash station make life easier for your four-legged family members, while a pet care room offers extra convenience. Enhanced security and concierge services ensure peace of mind and seamless day-to-day living. Best of all, Unit 609 includes two assigned garage parking spaces and a 10x10 storage unit, a rare and highly valued feature in downtown Austin. Whether you’re looking to purchase or lease, this residence promises a lifestyle of elegance and ease in one of Austin’s most desirable high-rise communities. With its impeccable finishes, sweeping vistas, and unrivaled amenities, 800 Embassy Drive #609 offers a turnkey lifestyle on the edge of downtown Austin. Residence is also listed for sale, see MLS 2231334.
Listing Agent
Moreland Properties Brokerage Phone: (512) 480-0848 License #0489531 Listed on: 08/18/2025

Condo Details
Home Type
- Condominium
Est. Annual Taxes
- $12,938
Year Built
- Built in 2018
Parking
- 2 Car Garage
- Secured Garage or Parking
- Community Parking Structure
Home Design
- Slab Foundation
Interior Spaces
- 1,483 Sq Ft Home
- 1-Story Property
- Open Floorplan
- High Ceiling
- Ceiling Fan
- Garden Views
Kitchen
- Oven
- Dishwasher
- Wine Refrigerator
- Kitchen Island
- Disposal
Flooring
- Wood
- Tile
Bedrooms and Bathrooms
- 2 Main Level Bedrooms
- Double Master Bedroom
- Walk-In Closet
- Two Primary Bathrooms
Home Security
Pool
- Roof Top Pool
- In Ground Pool
Outdoor Features
- Covered Patio or Porch
Schools
- Mathews Elementary School
- O Henry Middle School
- Austin High School
Utilities
- Central Heating and Cooling System
- Natural Gas Connected
Additional Features
- No Interior Steps
- East Facing Home
Listing and Financial Details
- Security Deposit $4,000
- Tenant pays for all utilities
- The owner pays for association fees
- 12 Month Lease Term
- $50 Application Fee
- Assessor Parcel Number 02060516810000
Community Details
Overview
- Property has a Home Owners Association
- 182 Units
- Tyndall At Robertson Hill Condominiums Subdivision
Amenities
- Concierge
- Community Barbecue Grill
- Common Area
- Business Center
- Meeting Room
Recreation
- Dog Park
Pet Policy
- Limit on the number of pets
- Pet Size Limit
- Pet Deposit $750
- Pet Amenities
- Dogs and Cats Allowed
- Breed Restrictions
Security
- Building Security
- Fire and Smoke Detector
Map
About The Tyndall at Robertson Hill
Source: Unlock MLS (Austin Board of REALTORS®)
MLS Number: 2499959
APN: 900902
- 800 Embassy Dr Unit 210
- 800 Embassy Dr Unit 429
- 800 Embassy Dr Unit 537
- 800 Embassy Dr Unit 605
- 800 Embassy Dr Unit 320
- 800 Embassy Dr Unit 117
- 800 Embassy Dr Unit 337
- 800 Embassy Dr Unit 233
- 800 Embassy Dr Unit 229
- 800 Embassy Dr Unit 319
- 800 Embassy Dr Unit 421
- 800 Embassy Dr Unit 236
- 800 Embassy Dr Unit 204
- 707 San Marcos St
- 1007 E 8th St
- 906 E 6th St
- 601 Brushy St Unit 106
- 507 Sabine St Unit 605
- 507 Sabine St Unit 503
- 507 Sabine St Unit 601
- 800 Embassy Dr Unit 334
- 800 Embassy Dr Unit 537
- 800 Embassy Dr Unit 402
- 1006 E 8th St Unit A
- 601 Brushy St Unit 205
- 1000-1004 San Marcos St
- 811 E 11th St
- 1105 E 6th St
- 1000 E 5th St
- 701 E 11th St
- 701 E 11th St
- 701 E 11th St
- 701 E 11th St
- 906 Juniper St
- 700 E 11th St
- 1211 E 5th St
- 1104 Sabine St
- 710 E 3rd St
- 1501 E 4th St Unit 307
- 555 E 5th St Unit 2721
