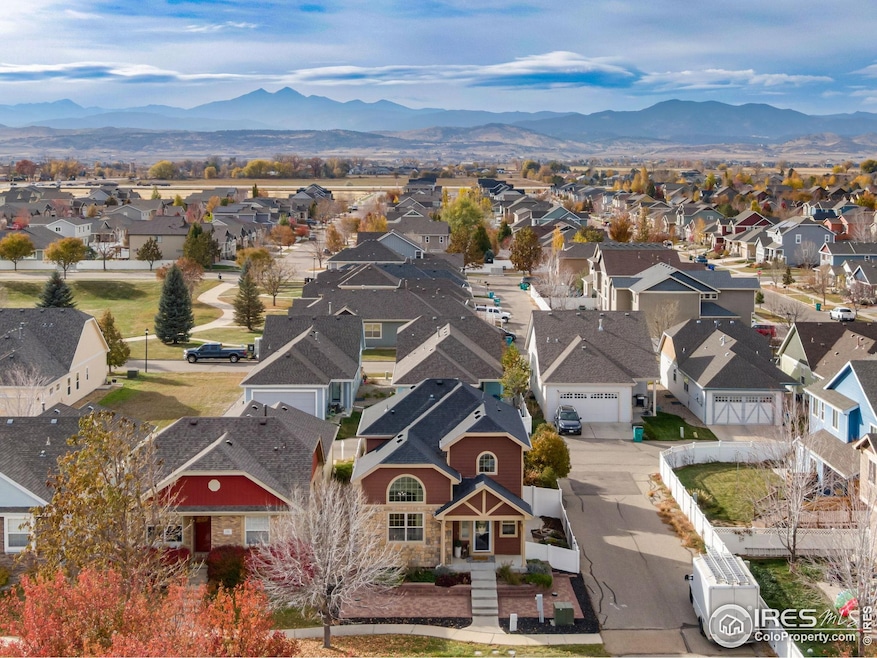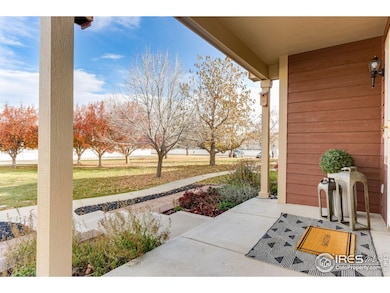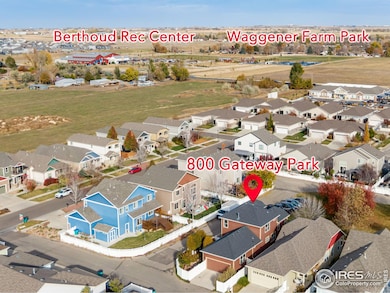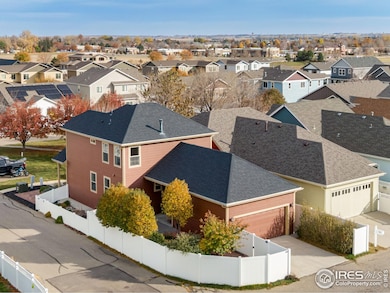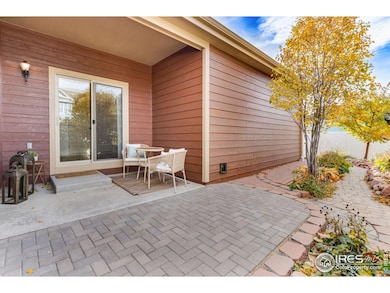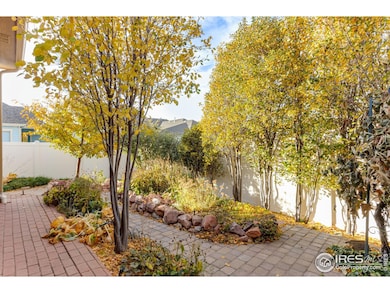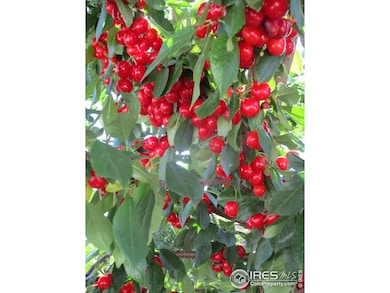800 Gateway Park Ln Berthoud, CO 80513
Estimated payment $3,084/month
Highlights
- Open Floorplan
- Mountain View
- Corner Lot
- Berthoud Elementary School Rated A-
- Cathedral Ceiling
- Home Office
About This Home
Vibrant, light-filled east facing Patio Home in convenient Gateway Park resting on a corner lot with sparkling Mountain Views from the upper level! This beauty abuts HOA landscaping to the east + just down the street from the community park with easy access to Hwy 287 & the newer Berthoud Rec. Center! Prime location in the heart of Gateway Park, Pride of Ownership shines inside + out with an expansive covered front porch - and welcoming Soaring ceilings in both the foyer and main living area (convenient upper remote blinds in the main living area -all newer cordless blinds.) Low maintenance vinyl fencing with 3 easy access gates, irrigation lines in both patio areas (to the west and to the north) - gaze out to the landscaped open space to the east and enjoy the private yet tranquil west side patio features both covered and non-covered areas. North side patio is curated for veggies, irrigation lines and standing beds, a perfect fit for the Colorado gardener that would like a low maintenance situation, but still loves to work in the yard. West Patio features a healthy producing dwarf cherry tree, concord grapes, strawberries and loaded with pretty Colorado perennials! Fresh interior paint around 3 years ago, newer AC 2019/2020 & freshly painted cute white shaker cabinetry (with roll-outs on the bottom shelving.) in the eat-in kitchen, added vented fin over the range, full tile backsplash. Exceptional location for easy commuting with stellar amenities all around! 3 Bedrooms & 3 Baths, (2 being Ensuite upstairs, all have their own walk-in closet!) 3 Baths feature oversized showers w/ poured pan floors + updated tile work) main level Bedroom + 3/4 bath, Class IV roof 2016. Spacious Unfinished basement w/blanket insulation, plumbing rough-in + active radon mitigation. No Metrodistrict, reasonable HOA at $385/Quarter covers trash, common area and common area snow removal and non-potable irrigation water! This sanctuary is all about beauty + convenience!
Home Details
Home Type
- Single Family
Est. Annual Taxes
- $2,969
Year Built
- Built in 2009
Lot Details
- 4,114 Sq Ft Lot
- Property fronts an alley
- Open Space
- East Facing Home
- Vinyl Fence
- Corner Lot
- Level Lot
- Sprinkler System
- Landscaped with Trees
HOA Fees
- $128 Monthly HOA Fees
Parking
- 2 Car Attached Garage
- Alley Access
- Garage Door Opener
Home Design
- Patio Home
- Slab Foundation
- Wood Frame Construction
- Composition Roof
- Retrofit for Radon
- Stone
Interior Spaces
- 2,805 Sq Ft Home
- 2-Story Property
- Open Floorplan
- Cathedral Ceiling
- Ceiling Fan
- Double Pane Windows
- Window Treatments
- Home Office
- Mountain Views
- Unfinished Basement
- Basement Fills Entire Space Under The House
- Fire and Smoke Detector
- Washer and Dryer Hookup
Kitchen
- Eat-In Kitchen
- Electric Oven or Range
- Dishwasher
- Disposal
Flooring
- Carpet
- Vinyl
Bedrooms and Bathrooms
- 3 Bedrooms
- Walk-In Closet
Outdoor Features
- Patio
Schools
- Berthoud Elementary School
- Turner Middle School
- Berthoud High School
Utilities
- Forced Air Heating and Cooling System
- High Speed Internet
- Satellite Dish
- Cable TV Available
Listing and Financial Details
- Assessor Parcel Number R1621155
Community Details
Overview
- Association fees include common amenities, trash, snow removal, management
- Gateway Park Master HOA
- Gateway Park Subdivision
Recreation
- Park
- Hiking Trails
Map
Home Values in the Area
Average Home Value in this Area
Tax History
| Year | Tax Paid | Tax Assessment Tax Assessment Total Assessment is a certain percentage of the fair market value that is determined by local assessors to be the total taxable value of land and additions on the property. | Land | Improvement |
|---|---|---|---|---|
| 2025 | $2,969 | $34,565 | $6,968 | $27,597 |
| 2024 | $2,864 | $34,565 | $6,968 | $27,597 |
| 2022 | $2,425 | $25,284 | $4,309 | $20,975 |
| 2021 | $2,493 | $26,012 | $4,433 | $21,579 |
| 2020 | $2,498 | $26,055 | $3,933 | $22,122 |
| 2019 | $2,427 | $26,055 | $3,933 | $22,122 |
| 2018 | $2,227 | $22,666 | $3,168 | $19,498 |
| 2017 | $1,964 | $22,666 | $3,168 | $19,498 |
| 2016 | $1,638 | $18,340 | $3,264 | $15,076 |
| 2015 | $1,631 | $18,340 | $3,260 | $15,080 |
| 2014 | $1,628 | $17,500 | $2,630 | $14,870 |
Property History
| Date | Event | Price | List to Sale | Price per Sq Ft |
|---|---|---|---|---|
| 11/06/2025 11/06/25 | For Sale | $515,000 | -- | $184 / Sq Ft |
Purchase History
| Date | Type | Sale Price | Title Company |
|---|---|---|---|
| Warranty Deed | $185,000 | None Available |
Mortgage History
| Date | Status | Loan Amount | Loan Type |
|---|---|---|---|
| Open | $178,525 | FHA |
Source: IRES MLS
MLS Number: 1046913
APN: 94154-14-006
- 2940 Newfound Lake Rd
- 1643 Alpine Ave
- 3613 W County Road 8
- 1777 Mount Meeker Ave
- VAIL II Plan at Vantage - Villas
- MELBOURNE Plan at Vantage - Villas
- MUIRFIELD Plan at Vantage - Villas
- 1730 Mount Meeker Ave
- Plan A at Westside Crossing - Townhomes
- Plan 3405 at Westside Crossing - Paired Homes
- Plan B at Westside Crossing - Townhomes
- Plan D at Westside Crossing - Townhomes
- Plan 3401 at Westside Crossing - Paired Homes
- Plan C at Westside Crossing - Townhomes
- 1705 Wales Dr
- 1760 Mount Meeker Ave
- 1753 Mount Meeker Ave
- 1766 Mount Meeker Ave
- 1769 Mount Meeker Ave
- 845 10th St
- 884 Winding Brk Dr
- 1601 N 4th St
- 1426 Swan Peter Dr
- 2480 Barela Dr
- 2871 Urban Place Unit A
- 1120 W County Road 14
- 4225 Hawg Wild Rd
- 832 21st St SW
- 1600 S Taft St
- 1430 S Tyler Ave
- 1416-1422 S Dotsero Dr Unit 1416
- 451 14th St SE
- 795 14th St SE
- 1415-1485 10th St SW
- 701 S Tyler St
- 348 Terri Dr Unit 3
- 114 Glenda Dr Unit b
- 161 S Lincoln Ave Unit 17
- 123 2nd St SE
- 246 N Cleveland Ave
