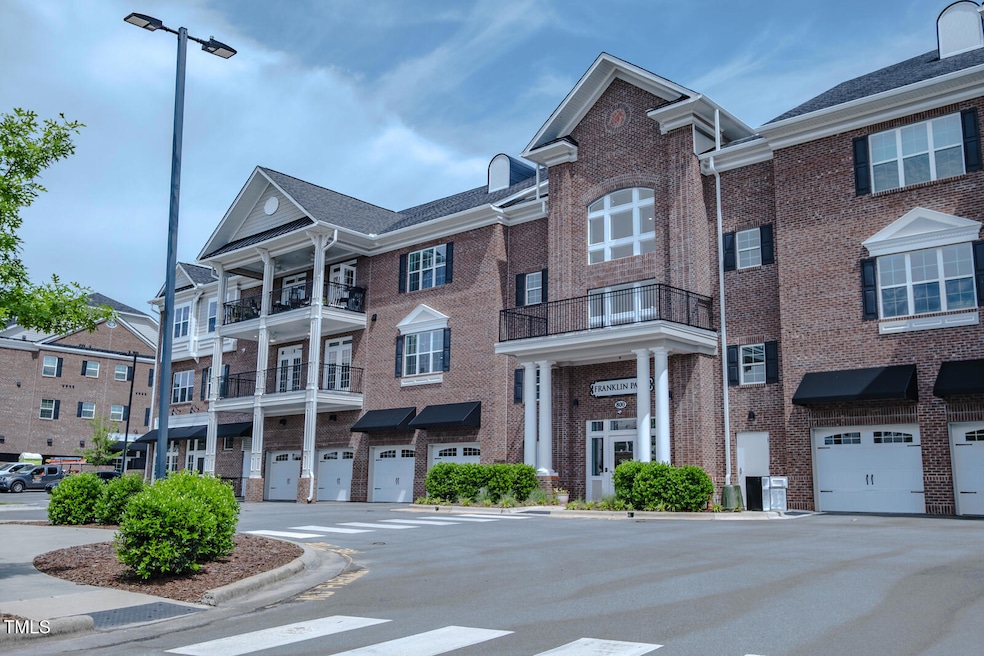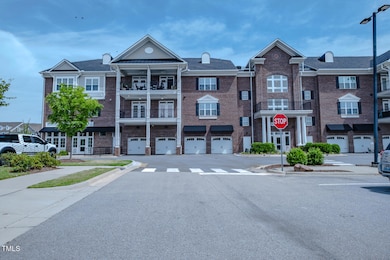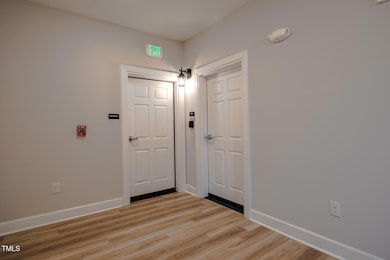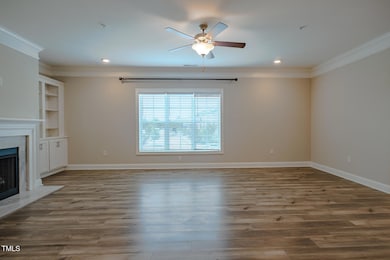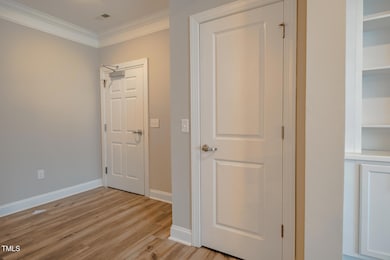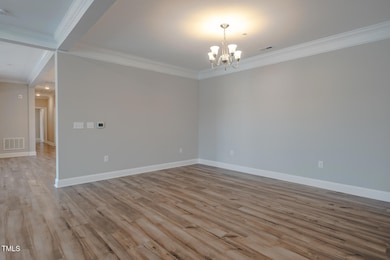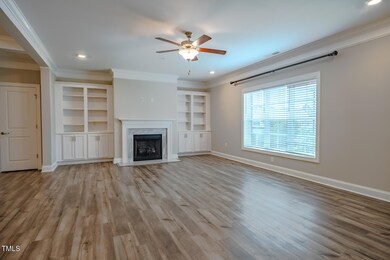800 Gathering Park Cir Unit 204 Cary, NC 27519
Carpenter NeighborhoodEstimated payment $4,105/month
Highlights
- Traditional Architecture
- Wood Flooring
- Handicap Accessible
- Carpenter Elementary Rated A
- 1 Car Attached Garage
- 1-Story Property
About This Home
MOVE IN READY! One Level Luxurious Condo in Cary Location! Three Bedrooms! HWDs Thru Main Living! Kitchen: w/GraniteCtops, Tile Backsplash, Cstm Stained Cabinets w/Crown Trim, SS Appliances, Center Island w/Breakfast Bar, Walk in Pantry!Master: Plush Carpet, LED Lighting & Ceiling Fan! MBath: Tile Flooring, Dual Vanity w/Cultured Marble, Corner Garden Tub, TileSurround Walk in Shower & Huge Walk in Closet w/Cstm Shelving! FamRoom: Cstm Surround Fireplace w/Cstm Built in Shelving!Pool, Tennis court / Volleyball court, Gazebo, clubhouse, tennis, Elevator, Kitchen/Rec Area/Fitness Center! Two storages, storage No.7 on same level, other one in the garage. two assigned parking space.
Property Details
Home Type
- Condominium
Est. Annual Taxes
- $5,070
Year Built
- Built in 2023
HOA Fees
Parking
- 1 Car Attached Garage
- 2 Open Parking Spaces
Home Design
- Traditional Architecture
- Brick Exterior Construction
- Slab Foundation
- Frame Construction
- Shingle Roof
- Masonite
Interior Spaces
- 2,337 Sq Ft Home
- 1-Story Property
Flooring
- Wood
- Tile
Bedrooms and Bathrooms
- 3 Bedrooms
Schools
- Carpenter Elementary School
- Alston Ridge Middle School
- Green Hope High School
Additional Features
- Handicap Accessible
- Central Heating and Cooling System
Community Details
- Association fees include ground maintenance, road maintenance
- Franklin Park Of Carpenter Village HOA, Phone Number (919) 535-5510
- Carpenter Village HOA
- Franklin Park Of Carpenter Village Subdivision
Listing and Financial Details
- Assessor Parcel Number 19398/1552
Map
Home Values in the Area
Average Home Value in this Area
Tax History
| Year | Tax Paid | Tax Assessment Tax Assessment Total Assessment is a certain percentage of the fair market value that is determined by local assessors to be the total taxable value of land and additions on the property. | Land | Improvement |
|---|---|---|---|---|
| 2025 | -- | -- | -- | -- |
| 2024 | -- | $0 | $0 | $0 |
| 2023 | $47,339 | $4,721,535 | $466,040 | $4,255,495 |
| 2022 | $22,348 | $2,317,088 | $452,960 | $1,864,128 |
| 2021 | $18,014 | $1,906,260 | $452,960 | $1,453,300 |
| 2020 | $12,269 | $1,274,618 | $452,960 | $821,658 |
Property History
| Date | Event | Price | List to Sale | Price per Sq Ft | Prior Sale |
|---|---|---|---|---|---|
| 11/17/2025 11/17/25 | Price Changed | $619,900 | -3.1% | $265 / Sq Ft | |
| 04/25/2025 04/25/25 | For Sale | $639,900 | +6.7% | $274 / Sq Ft | |
| 12/15/2023 12/15/23 | Off Market | $600,000 | -- | -- | |
| 08/01/2023 08/01/23 | Sold | $600,000 | 0.0% | $261 / Sq Ft | View Prior Sale |
| 06/26/2023 06/26/23 | Pending | -- | -- | -- | |
| 05/02/2023 05/02/23 | For Sale | $600,000 | 0.0% | $261 / Sq Ft | |
| 06/06/2022 06/06/22 | Price Changed | $600,000 | +4.3% | $261 / Sq Ft | |
| 11/11/2021 11/11/21 | Pending | -- | -- | -- | |
| 11/10/2021 11/10/21 | Price Changed | $575,000 | +2.7% | $250 / Sq Ft | |
| 11/10/2021 11/10/21 | For Sale | $560,000 | -- | $243 / Sq Ft |
Purchase History
| Date | Type | Sale Price | Title Company |
|---|---|---|---|
| Warranty Deed | $600,000 | None Listed On Document | |
| Warranty Deed | $600,000 | None Listed On Document | |
| Warranty Deed | $169,000 | None Listed On Document | |
| Warranty Deed | $485,000 | None Listed On Document | |
| Warranty Deed | $625,000 | None Listed On Document | |
| Warranty Deed | $606,000 | None Listed On Document | |
| Warranty Deed | $625,000 | None Listed On Document | |
| Warranty Deed | $611,000 | -- | |
| Interfamily Deed Transfer | -- | None Available | |
| Warranty Deed | -- | None Listed On Document |
Mortgage History
| Date | Status | Loan Amount | Loan Type |
|---|---|---|---|
| Previous Owner | $387,900 | New Conventional | |
| Previous Owner | $206,000 | New Conventional |
Source: Doorify MLS
MLS Number: 10091965
APN: 0745.03-24-7145-000
- 1200 Gathering Park Cir Unit 304
- 1200 Gathering Park Cir Unit 302
- 304 Clementine Dr
- 1400 Gathering Park Cir Unit 202
- 1400 Gathering Park Cir Unit 204
- 1400 Gathering Park Cir Unit 201
- 1600 Gathering Park Cir Unit 303
- 204 Madison Grove Place
- 200 Madison Grove Place
- 615 Carpenter Town Ln
- 307 Minton Valley Ln
- 308 Minton Valley Ln
- 218 Lake Brandt Dr
- 104 Ashmore Dr
- 107 Badin Lake Ct
- 106 Lake Tillery Dr
- 113 Beeley Ct
- 1058 Kingston Grove Dr
- 1313 Alemany St
- 706 Mardonie Reach Ln
- 320 Clementine Dr
- 2000 Geddy House Ln
- 116 Hamilton Hedge Place
- 3000 Orchid St
- 131 Barclay Valley Dr
- 1055 Hatchers Pond Ln
- 622 Baucom Grove Ct
- 316 Linden Park Ln
- 3109 Grace Park Dr
- 236 Linden Park Ln
- 103 Sea Glass Ct
- 237 Murray Glen Dr
- 519 Whitworth Ln
- 200 Elmhaven Way
- 1013 Claret Ln Unit 1013
- 635 Piper Stream Cir
- 241 Seymour Place
- 1122 Chenille Dr Unit 1122
- 900 Golden Horseshoe Cir
- 956 Shining Wire Way
