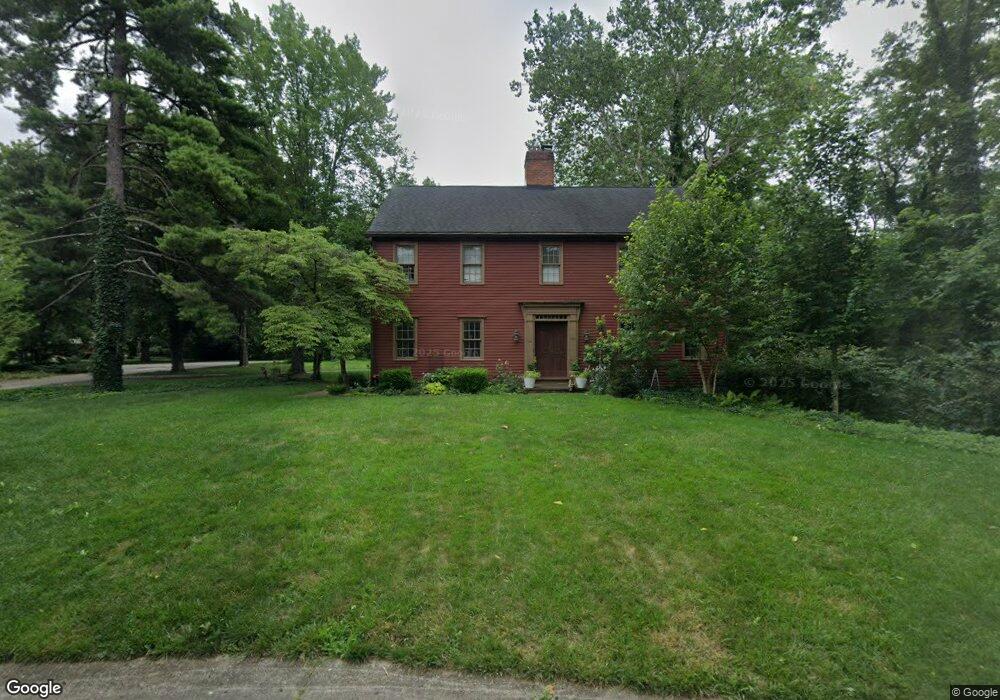800 George Wythe Commons Dayton, OH 45459
Woodbourne-Hyde Park NeighborhoodEstimated Value: $511,000 - $568,000
4
Beds
5
Baths
2,939
Sq Ft
$179/Sq Ft
Est. Value
About This Home
This home is located at 800 George Wythe Commons, Dayton, OH 45459 and is currently estimated at $527,437, approximately $179 per square foot. 800 George Wythe Commons is a home located in Montgomery County with nearby schools including Primary Village North, John Hole Elementary, and Hadley E Watts Middle School.
Ownership History
Date
Name
Owned For
Owner Type
Purchase Details
Closed on
Oct 4, 2018
Sold by
Zavakos Andrea and Groeneweg Cornelis
Bought by
Welch Timothy A and Welch Christine M
Current Estimated Value
Home Financials for this Owner
Home Financials are based on the most recent Mortgage that was taken out on this home.
Original Mortgage
$284,000
Outstanding Balance
$247,665
Interest Rate
4.5%
Mortgage Type
New Conventional
Estimated Equity
$279,772
Create a Home Valuation Report for This Property
The Home Valuation Report is an in-depth analysis detailing your home's value as well as a comparison with similar homes in the area
Home Values in the Area
Average Home Value in this Area
Purchase History
| Date | Buyer | Sale Price | Title Company |
|---|---|---|---|
| Welch Timothy A | $355,000 | Landmark Title Agency South |
Source: Public Records
Mortgage History
| Date | Status | Borrower | Loan Amount |
|---|---|---|---|
| Open | Welch Timothy A | $284,000 |
Source: Public Records
Tax History Compared to Growth
Tax History
| Year | Tax Paid | Tax Assessment Tax Assessment Total Assessment is a certain percentage of the fair market value that is determined by local assessors to be the total taxable value of land and additions on the property. | Land | Improvement |
|---|---|---|---|---|
| 2024 | $8,048 | $130,680 | $31,500 | $99,180 |
| 2023 | $8,048 | $130,680 | $31,500 | $99,180 |
| 2022 | $10,165 | $130,680 | $31,500 | $99,180 |
| 2021 | $10,194 | $130,680 | $31,500 | $99,180 |
| 2020 | $10,179 | $130,680 | $31,500 | $99,180 |
| 2019 | $9,577 | $109,850 | $31,500 | $78,350 |
| 2018 | $8,552 | $109,850 | $31,500 | $78,350 |
| 2017 | $8,461 | $109,850 | $31,500 | $78,350 |
| 2016 | $8,948 | $109,520 | $31,500 | $78,020 |
| 2015 | $8,803 | $109,520 | $31,500 | $78,020 |
| 2014 | $8,803 | $109,520 | $31,500 | $78,020 |
| 2012 | -- | $119,550 | $35,000 | $84,550 |
Source: Public Records
Map
Nearby Homes
- 950 Olde Sterling Way
- 901 Olde Sterling Way
- 6561 Fieldson Rd
- 6013 Gothic Place
- 427 Meadowview Dr
- 480 Southbrook Dr
- 6342 Seton Hill St
- 5920 Mad River Rd
- 1221 Wood Mill Trail
- 4286 Apple Branch Dr
- 1464 W Alex Bell Rd
- 7006 Cedar Pines Ct
- 6935 Paragon Rd
- 312 Trebor Ln
- 1487 Beaushire Cir
- 1553 Roamont Dr
- 152 Cheltenham Dr
- 187 Cheltenham Dr
- 190 Winchcombe Dr
- 341 Cardigan Rd
- 800 George Wythe Commons
- 6546 Durban Rd
- 867 George Wythe Commons
- 861 George Wythe Commons
- 801 George Wythe Commons
- 801 George Wythe Commons
- 6526 Durban Rd
- 760 Saddlewood Ave
- 739 Saddlewood Ave
- 807 George Wythe Commons
- 807 George Wythe Commons
- 783 Meadowview Dr
- 855 George Wythe Commons
- 855 George Wythe Commons
- 746 Saddlewood Ave
- 6556 Durban Rd
- 813 George Wythe Commons
- 813 George Wythe Commons
- 725 Saddlewood Ave
- 732 Saddlewood Ave
