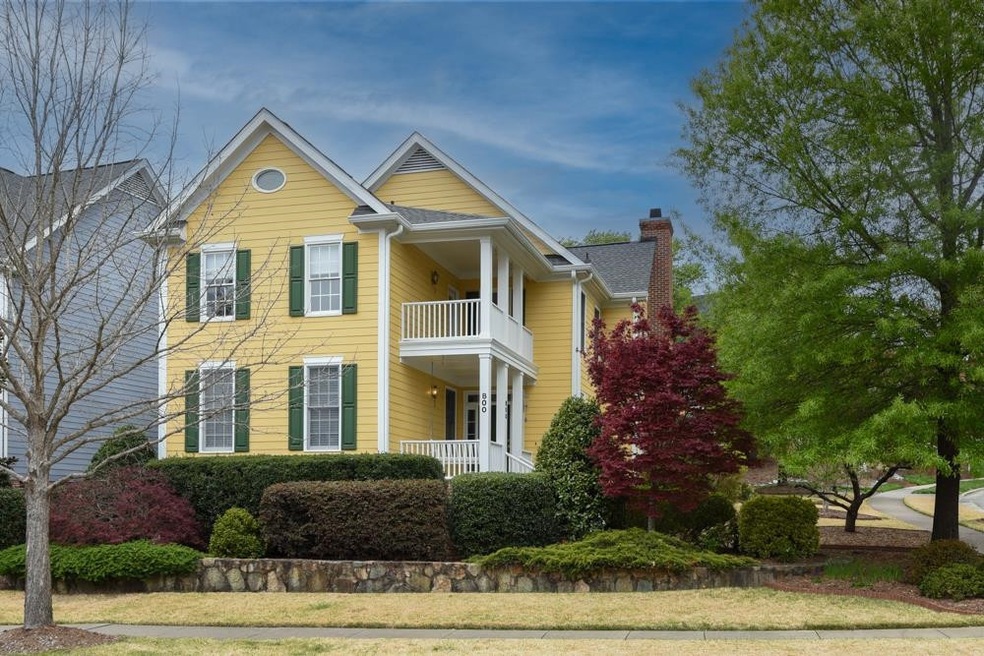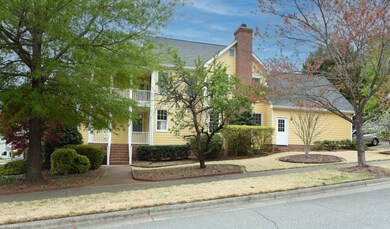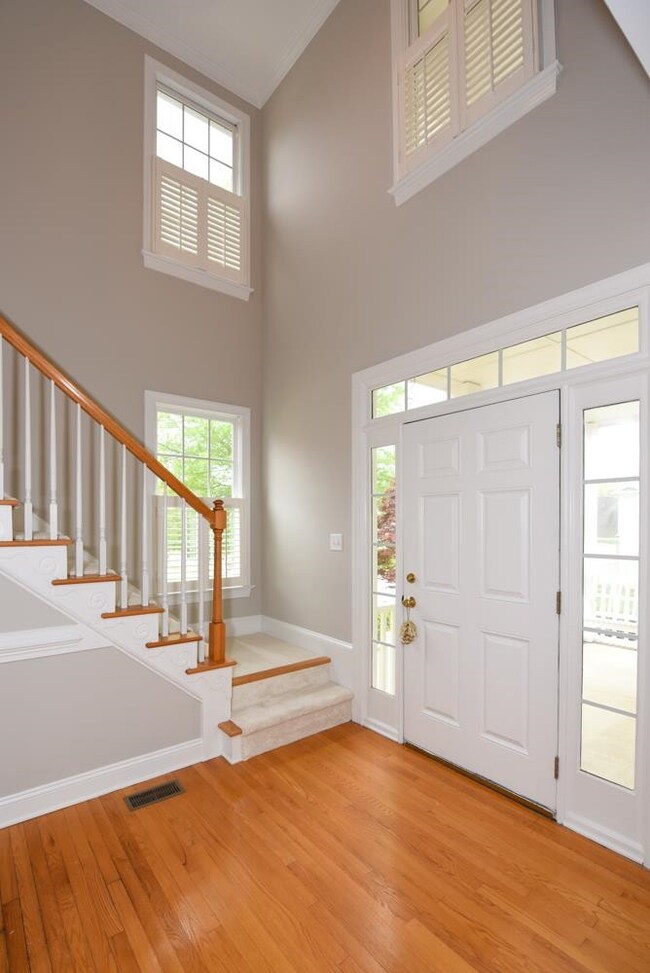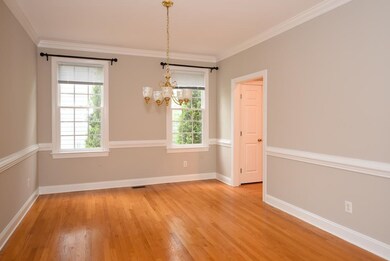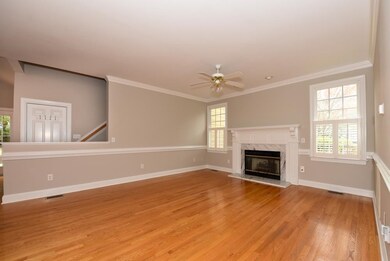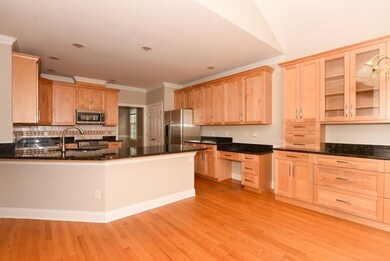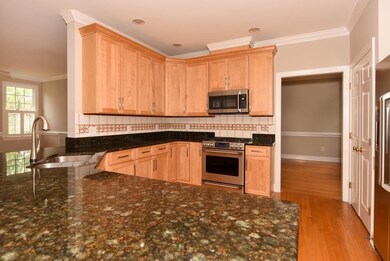
800 Highgrove Dr Chapel Hill, NC 27516
Southern Village NeighborhoodHighlights
- Transitional Architecture
- Wood Flooring
- Bonus Room
- Scroggs Elementary School Rated A
- Main Floor Bedroom
- 2-minute walk to Highgrove Pocket Park
About This Home
As of June 2025Charleston style porches welcome you to this beautiful home. You'll find wonderful livability and flexibility in this Southern Village classic. There are two bonus rooms plus a main floor guest suite which offer opportunities for Study/Play/Exercise spaces and the family room, kitchen and breakfast room combine to create a spacious and cozy central living environment. The kitchen is large with extensive cabinetry plus a pantry. The breakfast room is large enough for gatherings of friends and family. The primary suite has a spacious bath, large closet and an uplifting bedroom with vaulted ceilings and lots of nice light. The upstairs porch is easily accessible to expand the bedroom area into the outdoors and is matched by a same sized porch at the entry of the home. Alley access to the garage adds to the appeal of the overall property. The location is very close to the neighborhood recreation facilities plus it has easy access to walking trails, commercial and schools. Enjoy this pedestrian friendly location and the topography of this lot along with a floorplan with lots of livability and appeal.
Last Agent to Sell the Property
Coldwell Banker - HPW License #85520 Listed on: 04/01/2023

Home Details
Home Type
- Single Family
Est. Annual Taxes
- $9,668
Year Built
- Built in 1998
Lot Details
- 8,276 Sq Ft Lot
- Lot Dimensions are 72 x 114 x 68 x 111
- Landscaped
- Corner Lot
HOA Fees
- $41 Monthly HOA Fees
Parking
- 2 Car Garage
- Garage Door Opener
Home Design
- Transitional Architecture
- Tri-Level Property
Interior Spaces
- 3,178 Sq Ft Home
- Bookcases
- Ceiling Fan
- Gas Log Fireplace
- Entrance Foyer
- Family Room with Fireplace
- Breakfast Room
- Dining Room
- Home Office
- Bonus Room
- Utility Room
- Crawl Space
Kitchen
- Gas Range
- Microwave
- Dishwasher
Flooring
- Wood
- Carpet
- Ceramic Tile
Bedrooms and Bathrooms
- 4 Bedrooms
- Main Floor Bedroom
- Walk-In Closet
- 3 Full Bathrooms
- Private Water Closet
- Separate Shower in Primary Bathroom
- Bathtub with Shower
Laundry
- Laundry on upper level
- Dryer
- Washer
Outdoor Features
- Balcony
- Patio
- Rain Gutters
- Porch
Schools
- Mary Scroggs Elementary School
- Grey Culbreth Middle School
- Carrboro High School
Utilities
- Cooling System Powered By Gas
- Forced Air Zoned Heating and Cooling System
- Heating System Uses Natural Gas
- Gas Water Heater
Community Details
- Millhouse Properties Association, Phone Number (919) 448-5150
- Built by Upright Builders
- Southern Village Subdivision
Ownership History
Purchase Details
Home Financials for this Owner
Home Financials are based on the most recent Mortgage that was taken out on this home.Purchase Details
Home Financials for this Owner
Home Financials are based on the most recent Mortgage that was taken out on this home.Purchase Details
Home Financials for this Owner
Home Financials are based on the most recent Mortgage that was taken out on this home.Purchase Details
Home Financials for this Owner
Home Financials are based on the most recent Mortgage that was taken out on this home.Similar Homes in Chapel Hill, NC
Home Values in the Area
Average Home Value in this Area
Purchase History
| Date | Type | Sale Price | Title Company |
|---|---|---|---|
| Warranty Deed | $1,136,000 | None Listed On Document | |
| Warranty Deed | $1,136,000 | None Listed On Document | |
| Warranty Deed | $918,000 | None Listed On Document | |
| Warranty Deed | $551,500 | None Available | |
| Warranty Deed | $430,000 | -- |
Mortgage History
| Date | Status | Loan Amount | Loan Type |
|---|---|---|---|
| Previous Owner | $826,108 | New Conventional | |
| Previous Owner | $387,000 | New Conventional | |
| Previous Owner | $417,000 | Purchase Money Mortgage | |
| Previous Owner | $160,000 | Unknown | |
| Previous Owner | $100,000 | Credit Line Revolving | |
| Previous Owner | $333,700 | Fannie Mae Freddie Mac | |
| Previous Owner | $218,750 | Fannie Mae Freddie Mac | |
| Previous Owner | $50,000 | Credit Line Revolving | |
| Previous Owner | $95,000 | Credit Line Revolving |
Property History
| Date | Event | Price | Change | Sq Ft Price |
|---|---|---|---|---|
| 06/27/2025 06/27/25 | Sold | $1,136,000 | +10.8% | $360 / Sq Ft |
| 06/06/2025 06/06/25 | Pending | -- | -- | -- |
| 06/05/2025 06/05/25 | For Sale | $1,025,000 | +11.7% | $325 / Sq Ft |
| 12/14/2023 12/14/23 | Off Market | $918,000 | -- | -- |
| 05/22/2023 05/22/23 | Sold | $918,000 | +8.6% | $289 / Sq Ft |
| 04/02/2023 04/02/23 | Pending | -- | -- | -- |
| 04/01/2023 04/01/23 | For Sale | $845,000 | -- | $266 / Sq Ft |
Tax History Compared to Growth
Tax History
| Year | Tax Paid | Tax Assessment Tax Assessment Total Assessment is a certain percentage of the fair market value that is determined by local assessors to be the total taxable value of land and additions on the property. | Land | Improvement |
|---|---|---|---|---|
| 2024 | $10,259 | $606,000 | $185,000 | $421,000 |
| 2023 | $9,975 | $606,000 | $185,000 | $421,000 |
| 2022 | $9,916 | $629,400 | $185,000 | $444,400 |
| 2021 | $9,787 | $629,400 | $185,000 | $444,400 |
| 2020 | $9,923 | $599,600 | $185,000 | $414,600 |
| 2018 | $9,703 | $599,600 | $185,000 | $414,600 |
| 2017 | $9,206 | $599,600 | $185,000 | $414,600 |
| 2016 | $9,206 | $560,126 | $89,778 | $470,348 |
| 2015 | $9,206 | $560,126 | $89,778 | $470,348 |
| 2014 | $9,162 | $560,126 | $89,778 | $470,348 |
Agents Affiliated with this Home
-
B
Seller's Agent in 2025
Barbara Pater
Coldwell Banker Advantage
-
M
Buyer's Agent in 2025
Michele Burris
Local Market Realty, LLC
-
D
Seller's Agent in 2023
Deborah Saleeby
Coldwell Banker - HPW
-
G
Seller Co-Listing Agent in 2023
Gary Saleeby
Coldwell Banker - HPW
Map
Source: Doorify MLS
MLS Number: 2502888
APN: 9777973325
- 102 Westside Dr
- 120 Hillspring Ln
- 403 Brookgreen Dr
- 203 Greenview Dr
- 600 Copperline Dr Unit 103
- 700 Market St Unit 214
- 102 Highstream Place
- 108 Nuttree Ln
- 105 Jolyn Place
- 401 Westbury Dr
- 260 Culbreth Rd
- 104 Windorah Place
- 417 Westbury Dr
- 651 Boulder Point Dr
- 490 Boulder Point Dr
- 237 Abercorn Cir
- 112 Old Bridge Ln
- 7 Woodward Way
- 303 Smith Level Rd Unit E33
- 125 Mallard Ct
