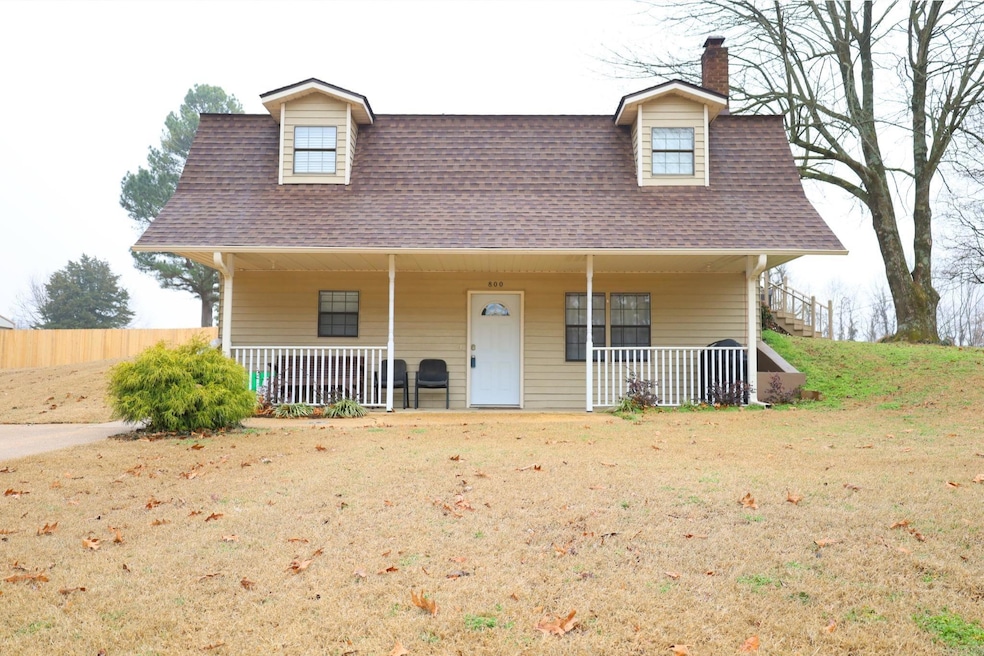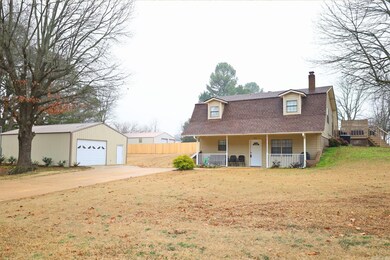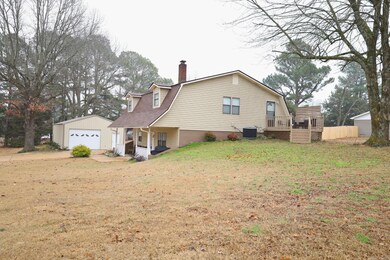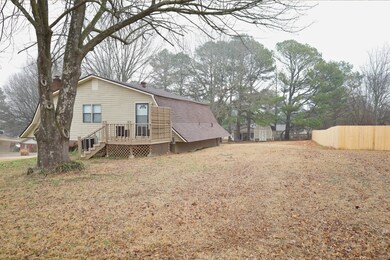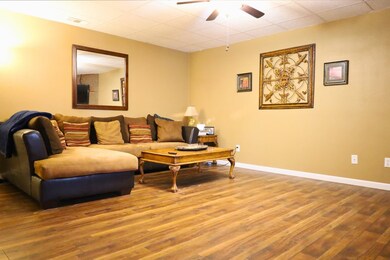
800 Hillview Dr Paragould, AR 72450
Highlights
- Corner Lot
- Tile Flooring
- Combination Kitchen and Dining Room
- Laundry Room
- Central Heating and Cooling System
About This Home
As of April 2025Check out this unique berm-style two-story home, nestled on a spacious 1-acre lot! Its partially underground design provides both distinctive charm and impressive energy efficiency. The home has been meticulously maintained, and the yard is beautiful throughout the summer months. Inside, you'll find 3 bedrooms and 3 bathrooms, with a stylish remodel completed in 2017. A new roof and HVAC system were installed in 2023, ensuring worry-free living. The living room offers ample space, while the updated kitchen and bathrooms bring modern convenience. Main level is 1088 sq ft, upper level 1088 sq ft a total of 2176 sq ft. Step outside to a cozy deck perfect for unwinding, or cultivate your own vegetables in the garden area. One of the standout features of this property is the 24x40 insulated shop with its own HVAC system, ideal for projects or extra storage. There's also an additional storage building and shed for all your needs. This home offers a wonderful blend of comfort, functionality, and plenty of room to enjoy the outdoors! New pictures coming soon!
Home Details
Home Type
- Single Family
Est. Annual Taxes
- $991
Year Built
- Built in 1982
Lot Details
- 1 Acre Lot
- Corner Lot
- Sloped Lot
Home Design
- Slab Foundation
- Frame Construction
- Composition Roof
- Metal Siding
Interior Spaces
- 2,176 Sq Ft Home
- 2-Story Property
- Combination Kitchen and Dining Room
- Laundry Room
- Basement
Kitchen
- Stove
- Dishwasher
Flooring
- Carpet
- Laminate
- Tile
- Luxury Vinyl Tile
Bedrooms and Bathrooms
- 3 Bedrooms
- 3 Full Bathrooms
Parking
- 2 Car Garage
- Parking Pad
Utilities
- Central Heating and Cooling System
Listing and Financial Details
- Assessor Parcel Number 1004-20320-017
Ownership History
Purchase Details
Home Financials for this Owner
Home Financials are based on the most recent Mortgage that was taken out on this home.Purchase Details
Home Financials for this Owner
Home Financials are based on the most recent Mortgage that was taken out on this home.Purchase Details
Similar Homes in Paragould, AR
Home Values in the Area
Average Home Value in this Area
Purchase History
| Date | Type | Sale Price | Title Company |
|---|---|---|---|
| Warranty Deed | $252,000 | None Listed On Document | |
| Warranty Deed | $96,000 | None Available | |
| Warranty Deed | $46,000 | -- |
Mortgage History
| Date | Status | Loan Amount | Loan Type |
|---|---|---|---|
| Open | $247,435 | FHA | |
| Previous Owner | $99,042 | New Conventional | |
| Previous Owner | $7,500 | FHA | |
| Previous Owner | $85,000 | New Conventional |
Property History
| Date | Event | Price | Change | Sq Ft Price |
|---|---|---|---|---|
| 04/02/2025 04/02/25 | Sold | $252,000 | 0.0% | $116 / Sq Ft |
| 02/11/2025 02/11/25 | Pending | -- | -- | -- |
| 02/04/2025 02/04/25 | For Sale | $252,000 | +263.5% | $116 / Sq Ft |
| 12/14/2016 12/14/16 | Sold | $69,327 | -- | $32 / Sq Ft |
| 11/04/2016 11/04/16 | Pending | -- | -- | -- |
Tax History Compared to Growth
Tax History
| Year | Tax Paid | Tax Assessment Tax Assessment Total Assessment is a certain percentage of the fair market value that is determined by local assessors to be the total taxable value of land and additions on the property. | Land | Improvement |
|---|---|---|---|---|
| 2024 | $991 | $30,660 | $3,300 | $27,360 |
| 2023 | $953 | $24,490 | $4,400 | $20,090 |
| 2022 | $477 | $23,600 | $4,400 | $19,200 |
| 2021 | $439 | $23,200 | $4,000 | $19,200 |
| 2020 | $739 | $16,060 | $1,400 | $14,660 |
| 2019 | $739 | $16,060 | $1,400 | $14,660 |
| 2018 | $739 | $16,060 | $1,400 | $14,660 |
| 2017 | $717 | $16,060 | $1,400 | $14,660 |
| 2016 | $367 | $16,060 | $1,400 | $14,660 |
| 2015 | $802 | $17,840 | $1,600 | $16,240 |
| 2014 | $802 | $17,840 | $1,600 | $16,240 |
Agents Affiliated with this Home
-

Seller's Agent in 2025
Beth Crossno
Soldasap, LLC
(870) 215-2115
46 Total Sales
-
S
Buyer's Agent in 2016
Susan Williams
CRYE-LEIKE, REALTORS Jonesboro
Map
Source: Cooperative Arkansas REALTORS® MLS
MLS Number: 25004731
APN: 1004-20320-017
- 601 Hillview Dr
- 0 Highway 49 N Unit 25029227
- 0 Highway 49 N Unit 25027934
- 91 Gavin Dr
- 96 Formon Dr
- 104 Stacy Dr
- 812 E Unity Rd
- 207 Gavin Dr
- 2800 N 4th St
- 403 Elizabeth Dr
- 2705 N 4 1 2 St
- 2900 N 4th St
- 3 Purcell Rd
- 2803 N 4 1 2 St
- 3508 Sue Ann Dr
- 2703 N 5th St
- 501 E Darling St
- 3.09 ac Purcell Rd
- 600 Elizabeth Dr
- 1303 Royal St
