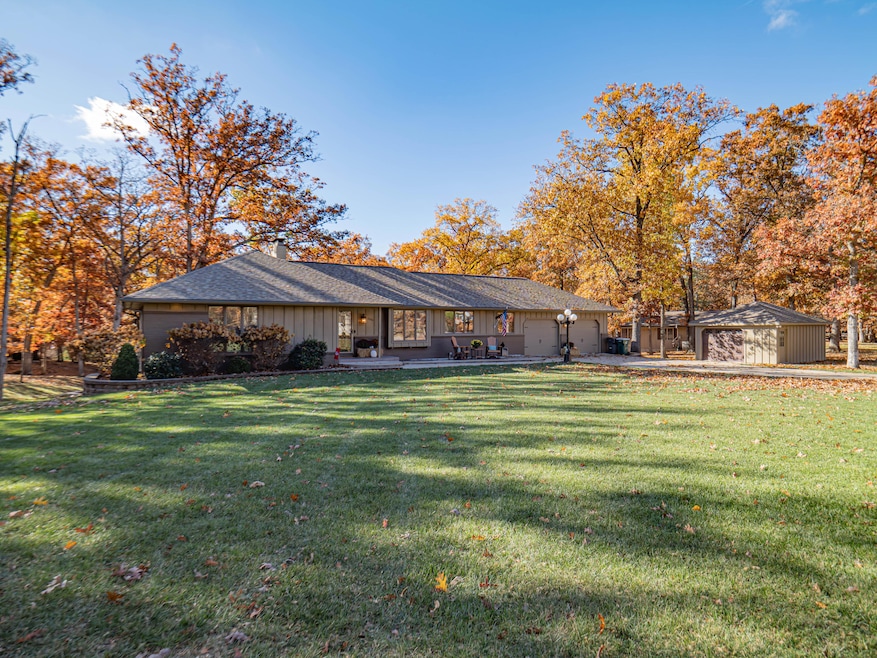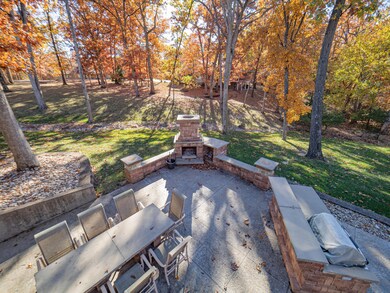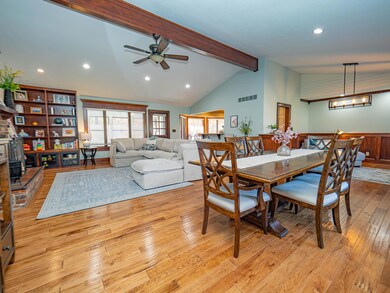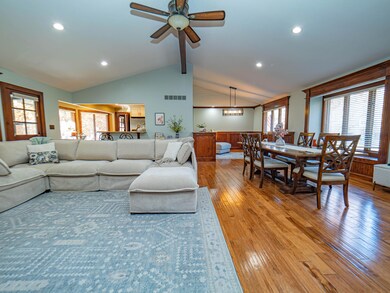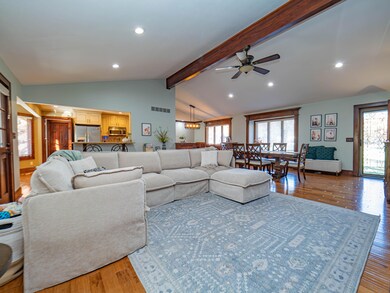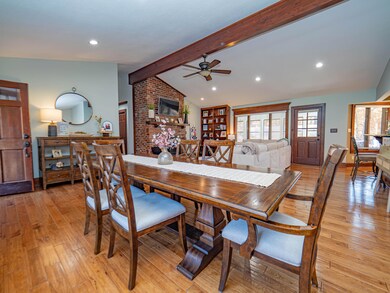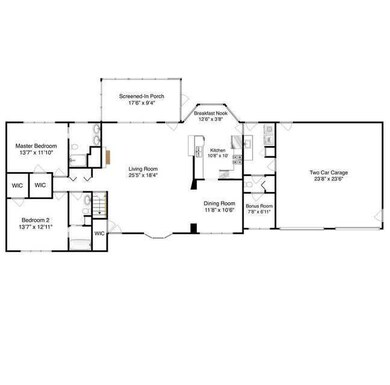800 Homestead Dr Moberly, MO 65270
Estimated payment $3,111/month
Highlights
- 1.15 Acre Lot
- Recreation Room
- Sun or Florida Room
- Deck
- Ranch Style House
- Granite Countertops
About This Home
Better than new 4 BR, 3.5 BA home on large 1.15acre lot in Homestead Subdivision. This home is truly one-of-a-kind with its professionally landscaped lawn (including full irrigation system) & custom gourmet outdoor living space off the walkout bsmt (with built in gas BBQ grill & stone fireplace)! Inside you will love these features: handscraped hickory flooring, custom Mennonite crafted cabinets w/ soft close feature, granite counters (in kitchen & baths), walk-in closets, oversized trim, two fireplaces and bar area in bsmt. Wrap-around cedar deck & 3-Seasons room (not counted in sqft). New energy efficient heat pump 2024! Check this home out and fall in love!
Home Details
Home Type
- Single Family
Est. Annual Taxes
- $4,127
Year Built
- Built in 1978 | Remodeled
Lot Details
- 1.15 Acre Lot
- Lot Dimensions are 205' x 265.6'
- Sprinkler System
Parking
- 3 Car Garage
- Garage Door Opener
Home Design
- Ranch Style House
- Brick Veneer
- Concrete Foundation
- Poured Concrete
- Architectural Shingle Roof
Interior Spaces
- Bar
- Paddle Fans
- Wood Burning Fireplace
- Family Room with Fireplace
- Living Room with Fireplace
- Breakfast Room
- Formal Dining Room
- Recreation Room
- Bonus Room
- Sun or Florida Room
- Screened Porch
- Attic Fan
- Laundry on main level
Kitchen
- Electric Range
- Microwave
- Dishwasher
- Granite Countertops
- Utility Sink
- Disposal
Bedrooms and Bathrooms
- 4 Bedrooms
- Bathroom on Main Level
- Bathtub with Shower
- Shower Only
Finished Basement
- Walk-Out Basement
- Sump Pump
Home Security
- Storm Doors
- Fire and Smoke Detector
Outdoor Features
- Wrap Around Balcony
- Deck
- Patio
- Built-In Barbecue
Schools
- South Park Elementary School
- Moberly Middle School
- Moberly High School
Utilities
- Forced Air Heating and Cooling System
- Heat Pump System
- High Speed Internet
Community Details
- No Home Owners Association
- Homestead Subdivision
Listing and Financial Details
- Assessor Parcel Number 101011000000106000
Map
Home Values in the Area
Average Home Value in this Area
Tax History
| Year | Tax Paid | Tax Assessment Tax Assessment Total Assessment is a certain percentage of the fair market value that is determined by local assessors to be the total taxable value of land and additions on the property. | Land | Improvement |
|---|---|---|---|---|
| 2025 | $2,847 | $55,560 | $6,882 | $48,678 |
| 2024 | $2,847 | $39,090 | $5,985 | $33,105 |
| 2023 | $2,890 | $39,090 | $5,985 | $33,105 |
| 2022 | $2,659 | $36,920 | $5,986 | $30,934 |
| 2021 | $2,660 | $36,920 | $5,986 | $30,934 |
| 2020 | $2,660 | $36,970 | $5,985 | $30,985 |
| 2019 | $2,655 | $36,970 | $5,985 | $30,985 |
| 2018 | $2,646 | $36,970 | $5,985 | $30,985 |
| 2017 | $2,641 | $36,970 | $0 | $0 |
| 2016 | $2,535 | $35,680 | $0 | $0 |
| 2014 | -- | $33,570 | $0 | $0 |
| 2013 | -- | $33,570 | $0 | $0 |
| 2012 | -- | $33,580 | $0 | $0 |
Property History
| Date | Event | Price | List to Sale | Price per Sq Ft | Prior Sale |
|---|---|---|---|---|---|
| 11/10/2025 11/10/25 | For Sale | $525,000 | +64.1% | $160 / Sq Ft | |
| 07/31/2018 07/31/18 | Sold | -- | -- | -- | View Prior Sale |
| 07/08/2018 07/08/18 | Pending | -- | -- | -- | |
| 07/01/2018 07/01/18 | For Sale | $319,900 | -- | $98 / Sq Ft |
Purchase History
| Date | Type | Sale Price | Title Company |
|---|---|---|---|
| Warranty Deed | -- | None Available | |
| Warranty Deed | -- | -- | |
| Warranty Deed | -- | -- |
Mortgage History
| Date | Status | Loan Amount | Loan Type |
|---|---|---|---|
| Open | $325,000 | Stand Alone Refi Refinance Of Original Loan | |
| Previous Owner | $252,000 | New Conventional | |
| Previous Owner | $125,000 | No Value Available |
Source: Columbia Board of REALTORS®
MLS Number: 430828
APN: 10-1.0-11.0-0.0-000-106.000
- 724 Homestead Dr
- 713 Homestead Dr
- 4 Fair Oaks
- 817 Gilman St
- 411 Shumate Ave
- 618 Fort St
- 608 Gilman St
- 1471 Trails End
- 602 Gilman St
- 809 S 4th St
- LOT 2 County Rd
- 1377 Conestoga Trail
- 1000 S Williams St
- 641 Park Ave
- 407 Epperson St
- 1365 Lantern Pointe Dr
- 632 W Logan St
- 1126 Fisk Ave
- 529 W Logan St
- 419 S 4th St
