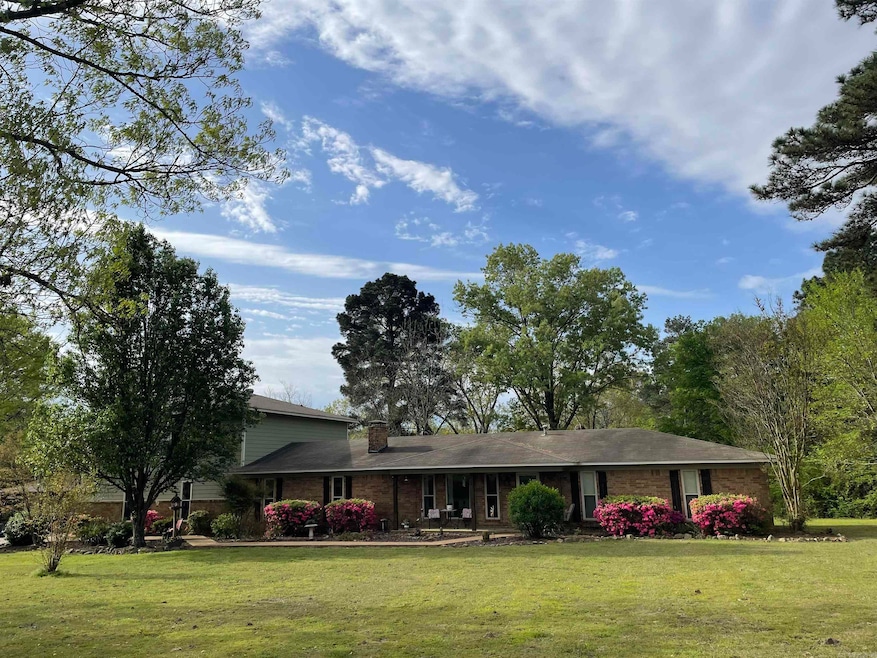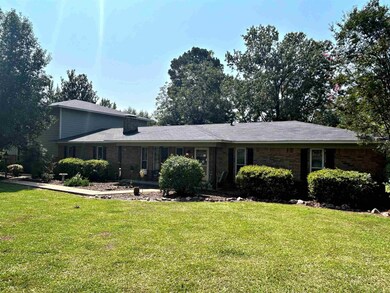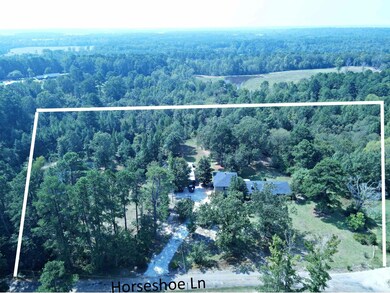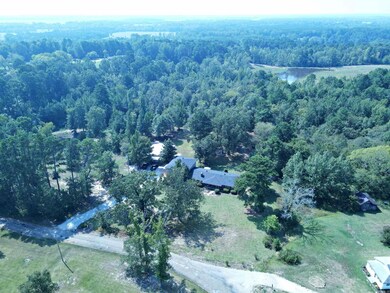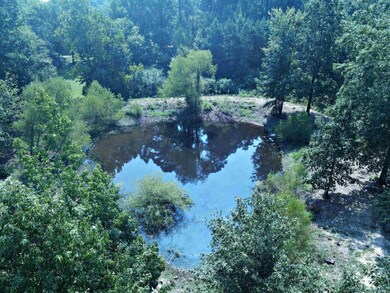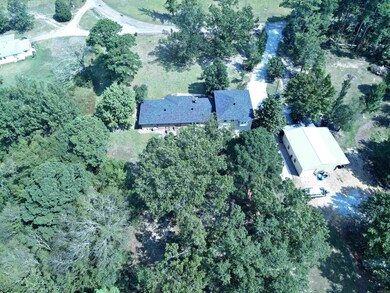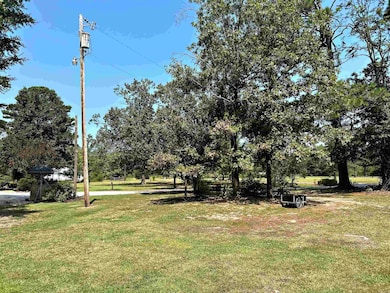
800 Horseshoe Ln Arkadelphia, AR 71923
Highlights
- Pond
- 2-Story Property
- Granite Countertops
- Wooded Lot
- Bonus Room
- Home Office
About This Home
As of June 2025Welcome to this spectacular Property with beautiful seasonal flowers and trees tucked away on a quiet but spacious 5+ acres. This fabulous home features 2 primary suites one on the main level and one with a very spacious walk in closet and large en-suite upstairs. Den/Family room spacious enough to fit most large family gatherings, a cozy dining area with gas log insert, and kitchen with granite counter tops. Off the garage is a man-cave, or office space that is heated and cooled and a storage space that is also climate controlled. The property consists of a pond, fenced in pen for animals, back stoned patio, graveled swing play area, concrete basketball court, and a 30' X 40' shop that would make anyone drool. The Addition and remodel were completed in 2008, shop built in 2015 with electrical, plumbing and insulated, and a new roof was placed 2024. Located just 4 minutes from the Ouachita School District, 5 minutes from the Ouachita River boat access and 10 minutes from Lake DeGray. A MUST SEE PROPERTY!
Home Details
Home Type
- Single Family
Est. Annual Taxes
- $1,802
Year Built
- Built in 1975
Lot Details
- 5.5 Acre Lot
- Rural Setting
- Dog Run
- Chain Link Fence
- Level Lot
- Cleared Lot
- Wooded Lot
Parking
- 2 Car Garage
Home Design
- 2-Story Property
- Traditional Architecture
- Brick Exterior Construction
- Slab Foundation
- Architectural Shingle Roof
- Metal Siding
Interior Spaces
- 3,459 Sq Ft Home
- Ceiling Fan
- Gas Log Fireplace
- Family Room
- Formal Dining Room
- Home Office
- Bonus Room
- Workshop
Kitchen
- Eat-In Kitchen
- Breakfast Bar
- Stove
- Microwave
- Dishwasher
- Granite Countertops
- Disposal
Flooring
- Carpet
- Laminate
- Tile
Bedrooms and Bathrooms
- 4 Bedrooms
- Walk-In Closet
- 3 Full Bathrooms
- Walk-in Shower
Laundry
- Laundry Room
- Washer Hookup
Home Security
- Home Security System
- Fire and Smoke Detector
Outdoor Features
- Pond
- Patio
- Porch
Schools
- Ouachita Elementary And Middle School
- Ouachita High School
Utilities
- Central Heating and Cooling System
- Gas Water Heater
- Septic System
Community Details
- Community Playground
Listing and Financial Details
- Assessor Parcel Number 046-00238-000
Ownership History
Purchase Details
Home Financials for this Owner
Home Financials are based on the most recent Mortgage that was taken out on this home.Purchase Details
Purchase Details
Similar Homes in Arkadelphia, AR
Home Values in the Area
Average Home Value in this Area
Purchase History
| Date | Type | Sale Price | Title Company |
|---|---|---|---|
| Warranty Deed | $420,000 | None Listed On Document | |
| Warranty Deed | $420,000 | None Listed On Document | |
| Deed | -- | -- | |
| Warranty Deed | $60,000 | -- |
Mortgage History
| Date | Status | Loan Amount | Loan Type |
|---|---|---|---|
| Open | $304,000 | New Conventional | |
| Closed | $304,000 | New Conventional | |
| Previous Owner | $140,800 | New Conventional | |
| Previous Owner | $23,533 | Future Advance Clause Open End Mortgage | |
| Previous Owner | $164,500 | Unknown |
Property History
| Date | Event | Price | Change | Sq Ft Price |
|---|---|---|---|---|
| 06/26/2025 06/26/25 | Sold | $420,000 | -1.2% | $121 / Sq Ft |
| 04/11/2025 04/11/25 | Pending | -- | -- | -- |
| 01/29/2025 01/29/25 | Price Changed | $425,000 | -2.3% | $123 / Sq Ft |
| 09/27/2024 09/27/24 | Price Changed | $435,000 | -1.1% | $126 / Sq Ft |
| 08/26/2024 08/26/24 | For Sale | $440,000 | -- | $127 / Sq Ft |
Tax History Compared to Growth
Tax History
| Year | Tax Paid | Tax Assessment Tax Assessment Total Assessment is a certain percentage of the fair market value that is determined by local assessors to be the total taxable value of land and additions on the property. | Land | Improvement |
|---|---|---|---|---|
| 2024 | $1,460 | $44,020 | $1,135 | $42,885 |
| 2023 | $1,405 | $44,020 | $1,135 | $42,885 |
| 2022 | $1,427 | $44,020 | $1,135 | $42,885 |
| 2021 | $1,347 | $44,020 | $1,135 | $42,885 |
| 2020 | $1,270 | $32,005 | $2,165 | $29,840 |
| 2019 | $1,013 | $27,155 | $2,165 | $24,990 |
| 2018 | $1,002 | $27,155 | $2,165 | $24,990 |
| 2017 | $1,038 | $27,155 | $2,165 | $24,990 |
| 2016 | $1,388 | $27,155 | $2,165 | $24,990 |
| 2015 | $1,000 | $27,110 | $1,320 | $25,790 |
| 2014 | $1,000 | $27,110 | $1,320 | $25,790 |
Agents Affiliated with this Home
-

Seller's Agent in 2025
Wanda Lathem
Bluebird Real Estate, LLC
(870) 403-2398
63 Total Sales
-

Seller Co-Listing Agent in 2025
Rita K Smith
Bluebird Real Estate, LLC
(870) 245-7365
130 Total Sales
-
C
Buyer's Agent in 2025
Caty Douglas
Crye-Leike
(501) 413-1496
23 Total Sales
Map
Source: Cooperative Arkansas REALTORS® MLS
MLS Number: 24031160
APN: 046-00238-000
- 705 Horseshoe Ln
- 90 Ware Rd
- 0000 Malvern Rd
- 260 River St
- 10 Sweet Rd
- 28 Ringo
- 103 Liberty Ln
- 3030 Countess Rd
- 38631 Highway 67
- TBD Frost Rd
- 164 Hot Springs Dr
- 234 Harvey Trail
- TBD Madden Ln
- 166 Lower Dam Pike
- 198 Lower Dam Pike
- 3277 Arkansas 128
- 2641 Arkansas 128
- Lot 5 Old Military Rd
- Lot 12 Old Military Rd
- Lot 7 Old Military Rd
