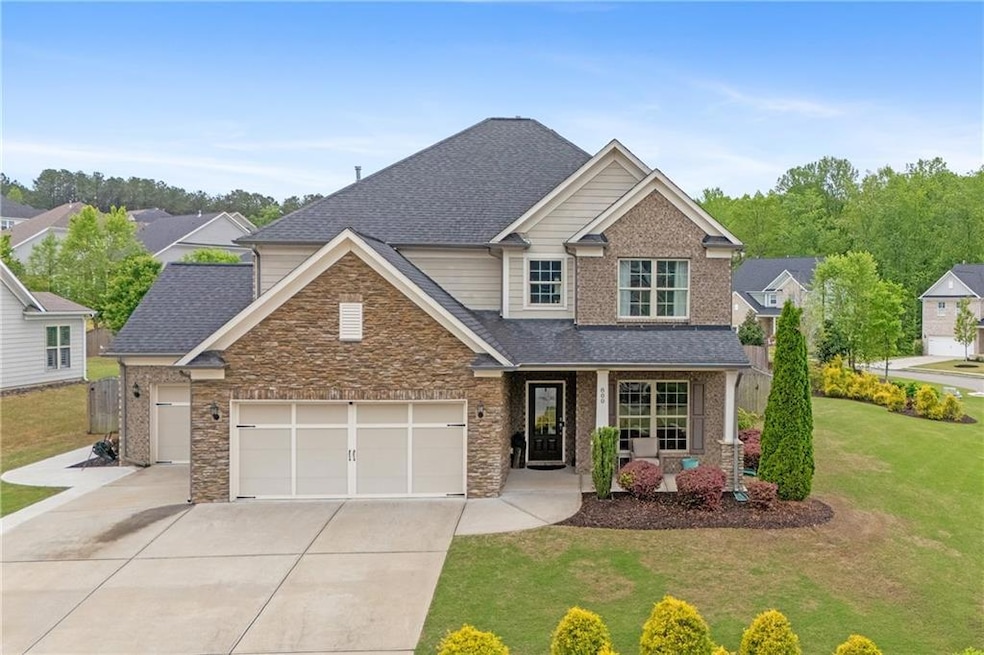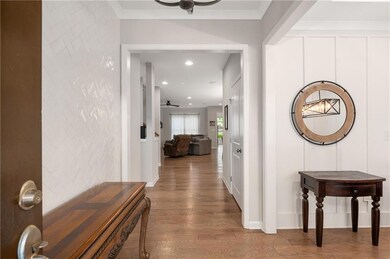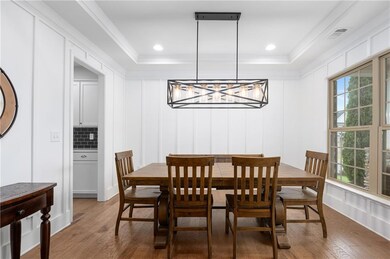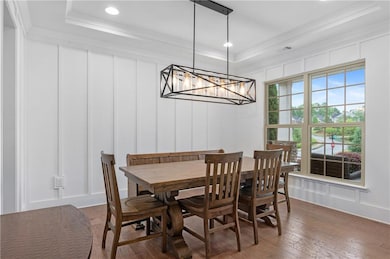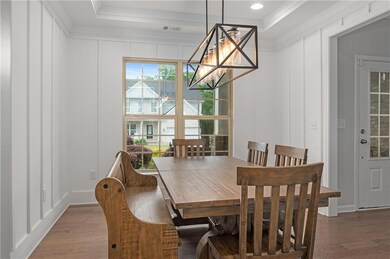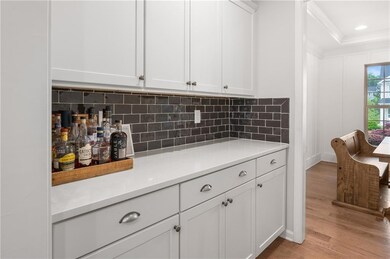800 Ivy Crest Ln Canton, GA 30115
Union Hill NeighborhoodEstimated payment $4,361/month
Highlights
- Golf Course Community
- Country Club
- Sitting Area In Primary Bedroom
- Macedonia Elementary School Rated A-
- Separate his and hers bathrooms
- Craftsman Architecture
About This Home
Nestled in the heart of the prestigious Woodmont Golf & Country Club, this magnificent former model home redefines luxury living. Wrapped in stately three-sided brick, this architectural gem exudes timeless grandeur, offering an open-concept sanctuary where every detail whispers sophistication and every moment feels indulgent.
Step through the front door and into a world of elegance, where a striking tile accent wall in the foyer welcomes you to a home designed for the discerning. Rich hardwood floors sweep across the main level, guiding you to a gourmet kitchen that flows effortlessly into the expansive gathering room—a space crafted for lavish entertaining or intimate evenings bathed in the glow of sunset. Built-in speakers throughout weave a seamless soundtrack to your life, enhancing the ambiance of this opulent retreat.
The master suite is a haven of serenity, crowned with a tray ceiling and adorned with shiplap accents, inviting you to unwind in unparalleled comfort. Each room, kissed with designer paint and upgraded trim, tells a story of meticulous craftsmanship. The formal dining room, framed by crown molding and board-and-batten trim, sets the stage for unforgettable gatherings, while the sprawling, level backyard and three-car garage offer space for both leisure and practicality.
Living in Woodmont Golf & Country Club means embracing a lifestyle of prestige, with access to a championship golf course, tennis courts, and a vibrant community. This is more than a home—it’s a legacy of luxury, where open-concept elegance meets the exclusivity of Canton’s premier address. Seize the opportunity to write your next chapter in this extraordinary residence.
Listing Agent
Atlanta Fine Homes Sotheby's International License #389259 Listed on: 04/25/2025

Home Details
Home Type
- Single Family
Est. Annual Taxes
- $6,120
Year Built
- Built in 2018
Lot Details
- 0.38 Acre Lot
- Landscaped
- Level Lot
- Back Yard Fenced and Front Yard
HOA Fees
- $83 Monthly HOA Fees
Parking
- 3 Car Garage
- Front Facing Garage
Home Design
- Craftsman Architecture
- Traditional Architecture
- Slab Foundation
- Composition Roof
- Three Sided Brick Exterior Elevation
- HardiePlank Type
Interior Spaces
- 3,184 Sq Ft Home
- 2-Story Property
- Wet Bar
- Crown Molding
- Tray Ceiling
- Ceiling height of 9 feet on the main level
- Double Pane Windows
- Insulated Windows
- Family Room with Fireplace
- Breakfast Room
- Formal Dining Room
- Home Office
- Computer Room
- Loft
- Bonus Room
- Keeping Room
- Neighborhood Views
Kitchen
- Open to Family Room
- Eat-In Kitchen
- Breakfast Bar
- Gas Cooktop
- Range Hood
- Microwave
- Dishwasher
- Kitchen Island
- Solid Surface Countertops
- White Kitchen Cabinets
- Wine Rack
Flooring
- Wood
- Carpet
Bedrooms and Bathrooms
- Sitting Area In Primary Bedroom
- Oversized primary bedroom
- Dual Closets
- Walk-In Closet
- Separate his and hers bathrooms
- Dual Vanity Sinks in Primary Bathroom
Laundry
- Laundry in Hall
- Laundry on upper level
Home Security
- Carbon Monoxide Detectors
- Fire and Smoke Detector
Eco-Friendly Details
- Energy-Efficient Appliances
- Energy-Efficient Windows
- Energy-Efficient Construction
- Energy-Efficient HVAC
- Energy-Efficient Insulation
- Energy-Efficient Doors
Outdoor Features
- Patio
- Front Porch
Location
- Property is near schools
- Property is near shops
Schools
- Macedonia Elementary School
- Creekland - Cherokee Middle School
- Cherokee High School
Utilities
- Central Heating and Cooling System
- Underground Utilities
Listing and Financial Details
- Assessor Parcel Number 03N12G 024
Community Details
Overview
- Woodmont Subdivision
- Rental Restrictions
Amenities
- Clubhouse
Recreation
- Golf Course Community
- Country Club
- Tennis Courts
- Community Playground
- Community Pool
- Trails
Map
Home Values in the Area
Average Home Value in this Area
Tax History
| Year | Tax Paid | Tax Assessment Tax Assessment Total Assessment is a certain percentage of the fair market value that is determined by local assessors to be the total taxable value of land and additions on the property. | Land | Improvement |
|---|---|---|---|---|
| 2025 | $6,030 | $249,840 | $48,000 | $201,840 |
| 2024 | $6,070 | $254,080 | $48,000 | $206,080 |
| 2023 | $5,582 | $251,560 | $43,200 | $208,360 |
| 2022 | $4,912 | $196,360 | $37,600 | $158,760 |
| 2021 | $4,491 | $158,200 | $22,400 | $135,800 |
| 2020 | $4,342 | $152,800 | $22,400 | $130,400 |
| 2019 | $3,781 | $133,080 | $22,400 | $110,680 |
Property History
| Date | Event | Price | List to Sale | Price per Sq Ft |
|---|---|---|---|---|
| 10/31/2025 10/31/25 | Price Changed | $715,000 | -1.4% | $225 / Sq Ft |
| 10/08/2025 10/08/25 | Price Changed | $725,000 | -1.4% | $228 / Sq Ft |
| 04/25/2025 04/25/25 | For Sale | $735,000 | -- | $231 / Sq Ft |
Purchase History
| Date | Type | Sale Price | Title Company |
|---|---|---|---|
| Warranty Deed | $443,504 | -- |
Mortgage History
| Date | Status | Loan Amount | Loan Type |
|---|---|---|---|
| Open | $413,503 | VA |
Source: First Multiple Listing Service (FMLS)
MLS Number: 7568179
APN: 03N12G-00000-024-000
- 417 Greyfield Dr
- 601 Davenport Place
- 402 Greyfield Dr
- 402 Wilshire Ln
- 207 Haley Farm Way
- 1724 Arbor Hill Rd
- 201 Devonshire Ct Unit 1A
- 211 Wilde Oak Ct
- 110 Grandmar Chase
- 144 Oak Haven Dr
- 422 Juniper Ct
- 441 Tanglewood Dr
- 2203 Arbor Hill Rd
- 139 Grandmar Chase
- 1354 Collett Dr
- 135 Aspen Hall Dr
- 8024 E Cherokee Dr
- 1086 Arbor Hill Rd
- 204 Birch Hill Ct
- 175 Mill Creek Dr
- 505 Canton Ct
- 420 Farmwood Way
- 6365 Union Hill Rd
- 200 Riley Ct
- 588 Dogwood Lake Trail Unit A
- 209 Evans Cook Ct
- 4236 E Cherokee Dr
- 8555 Scenic Ridge Way
- 17040 Birmingham Rd
- 100 Hardwood Ln
- 2405 Mountain Rd
- 100 Agnew Way
- 104 Agnew Way
- 241 Birchwood Row
- 229 Hickory Chase
- 123 Village Pkwy
- 15485 N Valley Creek Ln
