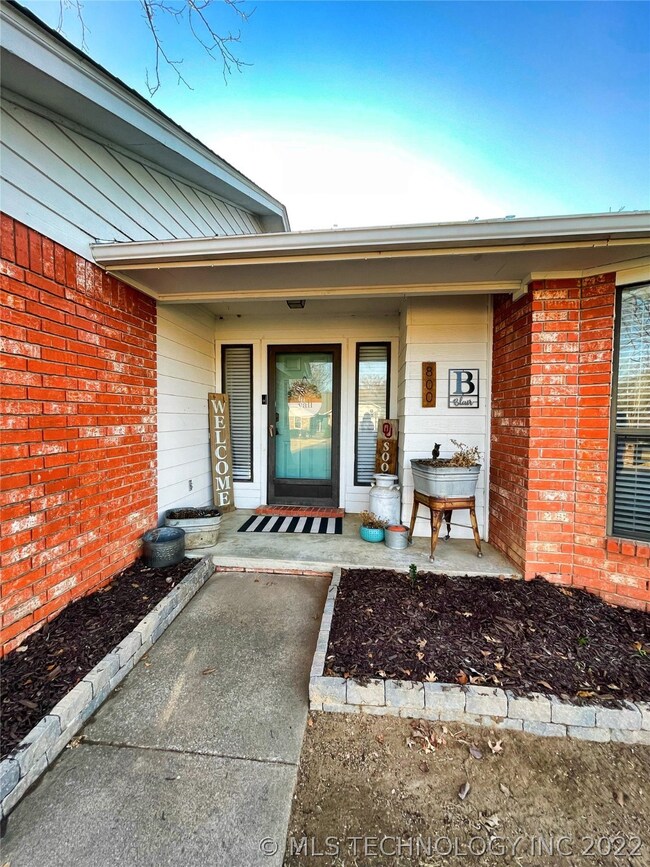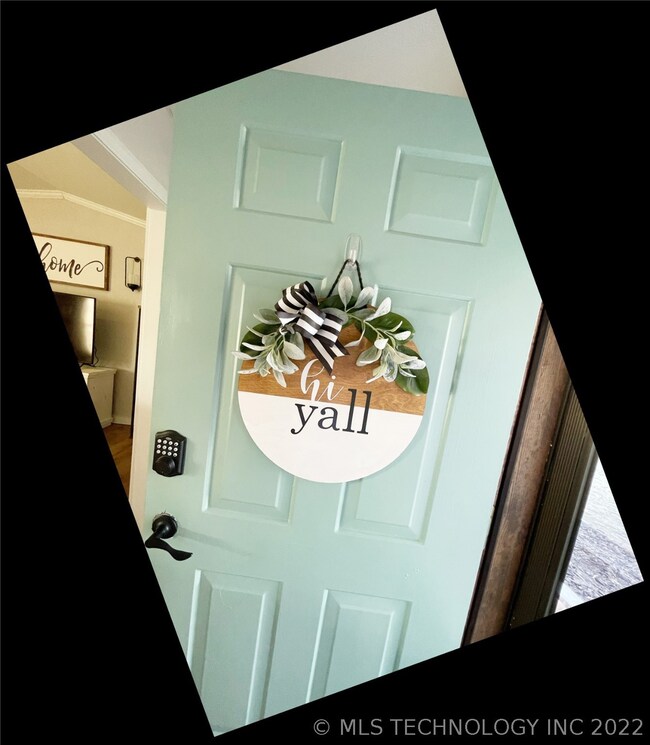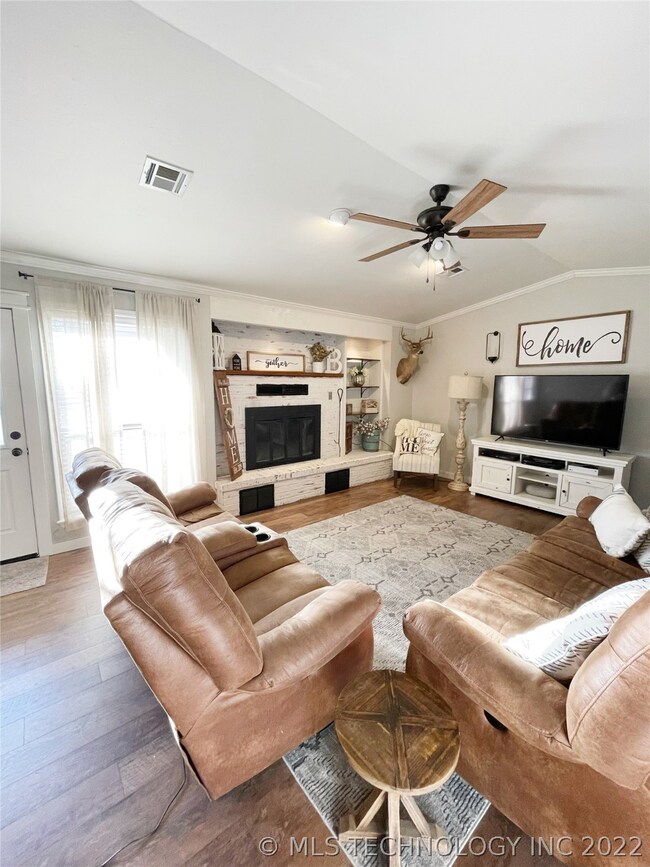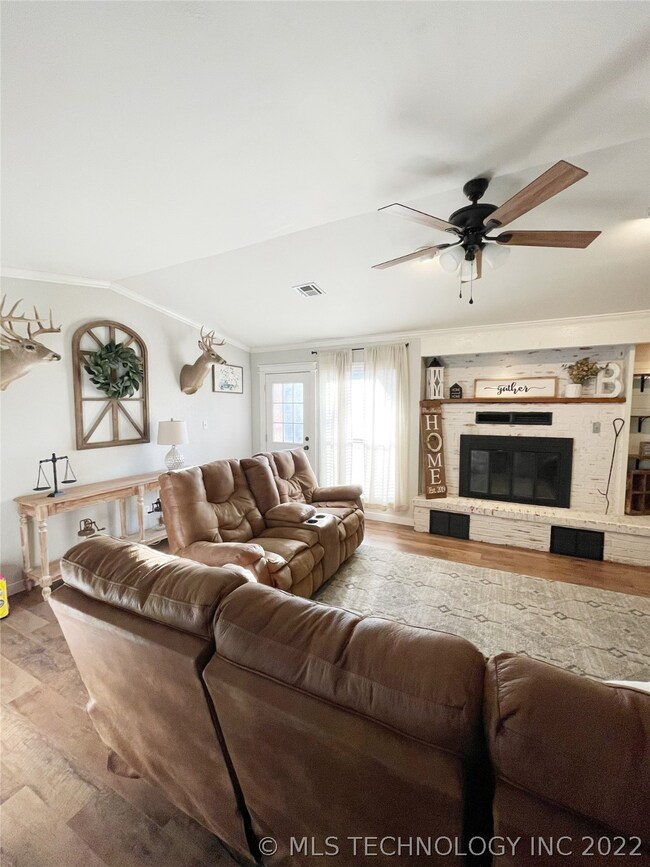
800 Juniper Rd Okmulgee, OK 74447
Highlights
- Mature Trees
- Granite Countertops
- 2 Car Attached Garage
- 1 Fireplace
- No HOA
- Patio
About This Home
As of May 2022PREPARED TO BE WOWED! NEW PAINT NEW FLOORS NEW BLINDS NEW LIGHTS This home has ALL of that and MORE. It's been beautifully updated and is ready for YOU. In addition, the roof was replaced in 2018 and a custom walk-in shower has been added to the master bath. The large backyard with patio and new privacy fence will make for great outdoor entertainment. This gem sits on a 1/4 acre corner lot in a desirable neighborhood and allows for your choice of schools. Don't let this home pass you by. CALL TODAY!!
Last Agent to Sell the Property
MY Place Real Estate LLC License #175301 Listed on: 03/01/2022
Home Details
Home Type
- Single Family
Est. Annual Taxes
- $1,334
Year Built
- Built in 1984
Lot Details
- 1,149 Sq Ft Lot
- East Facing Home
- Privacy Fence
- Mature Trees
Parking
- 2 Car Attached Garage
Home Design
- Slab Foundation
- Wood Frame Construction
- Fiberglass Roof
- Asphalt
Interior Spaces
- 1,430 Sq Ft Home
- 1-Story Property
- Wired For Data
- Ceiling Fan
- 1 Fireplace
- Vinyl Clad Windows
- Laminate Flooring
- Fire and Smoke Detector
- Washer and Electric Dryer Hookup
Kitchen
- Electric Oven
- Electric Range
- Dishwasher
- Granite Countertops
- Disposal
Bedrooms and Bathrooms
- 3 Bedrooms
- 2 Full Bathrooms
Outdoor Features
- Patio
Schools
- Morris Elementary School
- Morris High School
Utilities
- Zoned Heating and Cooling
- Heating System Uses Gas
- Gas Water Heater
- High Speed Internet
- Cable TV Available
Community Details
- No Home Owners Association
- Quail Meadows Amd Subdivision
Ownership History
Purchase Details
Home Financials for this Owner
Home Financials are based on the most recent Mortgage that was taken out on this home.Purchase Details
Home Financials for this Owner
Home Financials are based on the most recent Mortgage that was taken out on this home.Purchase Details
Similar Homes in Okmulgee, OK
Home Values in the Area
Average Home Value in this Area
Purchase History
| Date | Type | Sale Price | Title Company |
|---|---|---|---|
| Warranty Deed | -- | None Listed On Document | |
| Warranty Deed | $122,500 | None Available | |
| Interfamily Deed Transfer | -- | None Available |
Mortgage History
| Date | Status | Loan Amount | Loan Type |
|---|---|---|---|
| Previous Owner | $113,000 | New Conventional | |
| Previous Owner | $113,369 | Future Advance Clause Open End Mortgage |
Property History
| Date | Event | Price | Change | Sq Ft Price |
|---|---|---|---|---|
| 05/06/2022 05/06/22 | Sold | $180,000 | -14.3% | $126 / Sq Ft |
| 03/01/2022 03/01/22 | Pending | -- | -- | -- |
| 03/01/2022 03/01/22 | For Sale | $210,000 | +71.4% | $147 / Sq Ft |
| 12/11/2017 12/11/17 | Sold | $122,500 | -15.5% | $79 / Sq Ft |
| 05/19/2017 05/19/17 | Pending | -- | -- | -- |
| 05/19/2017 05/19/17 | For Sale | $145,000 | -- | $94 / Sq Ft |
Tax History Compared to Growth
Tax History
| Year | Tax Paid | Tax Assessment Tax Assessment Total Assessment is a certain percentage of the fair market value that is determined by local assessors to be the total taxable value of land and additions on the property. | Land | Improvement |
|---|---|---|---|---|
| 2024 | $1,750 | $16,375 | $1,200 | $15,175 |
| 2023 | $2,075 | $21,600 | $1,200 | $20,400 |
| 2022 | $1,368 | $14,192 | $1,200 | $12,992 |
| 2021 | $1,334 | $14,192 | $1,200 | $12,992 |
| 2020 | $1,406 | $14,625 | $1,200 | $13,425 |
| 2019 | $1,501 | $15,435 | $1,200 | $14,235 |
| 2018 | $1,298 | $14,700 | $1,200 | $13,500 |
| 2017 | $545 | $7,183 | $667 | $6,516 |
| 2016 | $523 | $6,974 | $730 | $6,244 |
| 2015 | $509 | $6,771 | $733 | $6,038 |
| 2014 | $486 | $6,574 | $692 | $5,882 |
Agents Affiliated with this Home
-
Manda Young

Seller's Agent in 2022
Manda Young
MY Place Real Estate LLC
(918) 650-0082
4 in this area
76 Total Sales
-
Jamie Goodnight

Buyer's Agent in 2022
Jamie Goodnight
Keller Williams Advantage
(918) 510-0887
137 in this area
311 Total Sales
-
A
Seller's Agent in 2017
Ange Nickell
Inactive Office
Map
Source: MLS Technology
MLS Number: 2206135
APN: 1302-00-003-007-0-001-00
- 5 Timbercrest Ave
- 2209 Southbrook Ave
- 2207 Fieldstone Ct
- 806 Cardinal Ln
- 1805 E 11th St
- 706 S Mission Ln
- 1714 E 11th St
- 1401 S Woodland Dr
- 1713 E 10th St
- 15915 N 252 Rd
- 532 S Liberty Ave
- 720 S Liberty Ave
- 708 S Liberty Ave
- 1612 E 7th St
- 1636 E 4th St
- 512 S Woodlawn Ave
- 1 E 4th St
- 1414 E 8th St
- 611 Crutchmer Ave
- 1340 E 9th St






