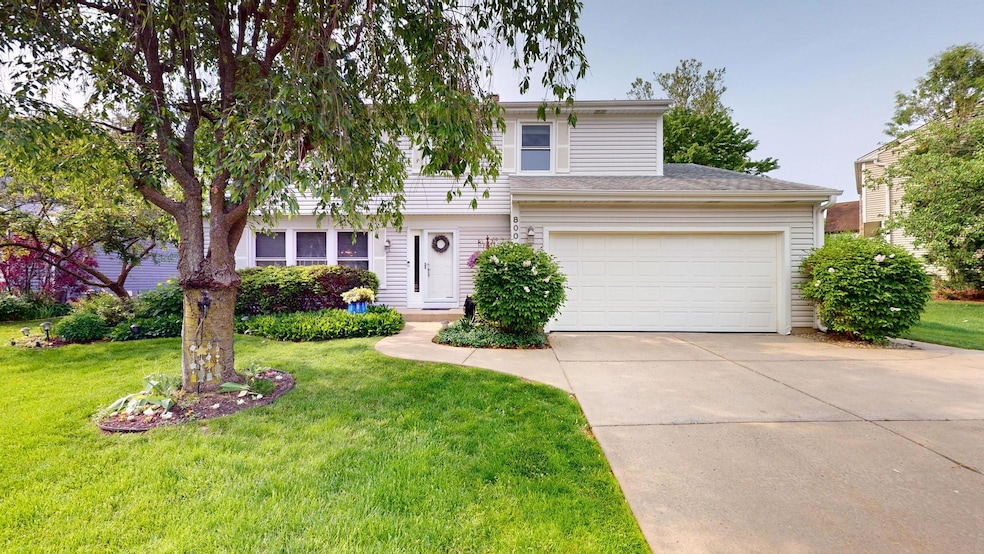
800 Kingsbridge Way Buffalo Grove, IL 60089
Prairie Park-Lake County NeighborhoodHighlights
- Wood Flooring
- Formal Dining Room
- Walk-In Closet
- Prairie Elementary School Rated A
- Stainless Steel Appliances
- Breakfast Bar
About This Home
As of July 2025Welcome to this beautifully maintained two-story home located in highly sought after Buffalo Grove. With a two-car garage, spacious basement, and a fantastic layout, this home offers everything you need for comfortable living and entertaining. The first floor features an updated kitchen with beautiful cabinetry, granite countertops, and stainless steel appliances. The kitchen flows into the family room which features a cozy fireplace. The large living room and dining room are open to each other and boast hardwood floors. Upstairs, the large primary bedroom has a walk-in closet and an en-suite bathroom. The three additional bedrooms are spacious, each featuring wall closets and plenty of natural light. The second upstairs bathroom has been updated with granite countertops and gorgeous tile work. The basement provides plenty of storage space, and with endless potential, you can bring your ideas to finish it as additional living space or a recreation area. Beautiful fenced backyard with a patio, shed, and plenty of play space! Great neighborhood-great location, this home is just a block away from a park and close to schools, shopping and more! Award-winning Dist.96 and Stevenson schools. Don't miss out on the opportunity to own this beautiful home!
Last Agent to Sell the Property
RE/MAX Suburban License #475126811 Listed on: 06/06/2025

Home Details
Home Type
- Single Family
Est. Annual Taxes
- $13,584
Year Built
- Built in 1978
Lot Details
- 7,841 Sq Ft Lot
- Lot Dimensions are 71 x 111
- Fenced
Parking
- 2 Car Garage
- Driveway
- Parking Included in Price
Home Design
- Asphalt Roof
- Concrete Perimeter Foundation
Interior Spaces
- 2,103 Sq Ft Home
- 2-Story Property
- Ceiling Fan
- Wood Burning Fireplace
- Family Room with Fireplace
- Living Room
- Formal Dining Room
- Carbon Monoxide Detectors
Kitchen
- Breakfast Bar
- Microwave
- Dishwasher
- Stainless Steel Appliances
Flooring
- Wood
- Carpet
Bedrooms and Bathrooms
- 4 Bedrooms
- 4 Potential Bedrooms
- Walk-In Closet
Laundry
- Laundry Room
- Dryer
- Washer
Basement
- Partial Basement
- Sump Pump
Outdoor Features
- Patio
- Shed
Schools
- Prairie Elementary School
- Twin Groves Middle School
- Adlai E Stevenson High School
Utilities
- Forced Air Heating and Cooling System
- Heating System Uses Natural Gas
Community Details
- Camelot Subdivision, Arlington Ii Floorplan
Listing and Financial Details
- Senior Tax Exemptions
- Homeowner Tax Exemptions
Ownership History
Purchase Details
Home Financials for this Owner
Home Financials are based on the most recent Mortgage that was taken out on this home.Purchase Details
Similar Homes in Buffalo Grove, IL
Home Values in the Area
Average Home Value in this Area
Purchase History
| Date | Type | Sale Price | Title Company |
|---|---|---|---|
| Deed | $575,000 | Proper Title | |
| Interfamily Deed Transfer | -- | -- |
Mortgage History
| Date | Status | Loan Amount | Loan Type |
|---|---|---|---|
| Open | $460,000 | New Conventional | |
| Previous Owner | $310,000 | Credit Line Revolving | |
| Previous Owner | $322,700 | Credit Line Revolving |
Property History
| Date | Event | Price | Change | Sq Ft Price |
|---|---|---|---|---|
| 07/10/2025 07/10/25 | Sold | $575,000 | 0.0% | $273 / Sq Ft |
| 06/10/2025 06/10/25 | Pending | -- | -- | -- |
| 06/06/2025 06/06/25 | For Sale | $575,000 | -- | $273 / Sq Ft |
Tax History Compared to Growth
Tax History
| Year | Tax Paid | Tax Assessment Tax Assessment Total Assessment is a certain percentage of the fair market value that is determined by local assessors to be the total taxable value of land and additions on the property. | Land | Improvement |
|---|---|---|---|---|
| 2024 | $13,584 | $165,168 | $37,478 | $127,690 |
| 2023 | $12,742 | $148,427 | $33,679 | $114,748 |
| 2022 | $12,742 | $133,198 | $30,223 | $102,975 |
| 2021 | $12,210 | $131,762 | $29,897 | $101,865 |
| 2020 | $11,924 | $132,212 | $29,999 | $102,213 |
| 2019 | $11,764 | $131,724 | $29,888 | $101,836 |
| 2018 | $11,114 | $128,816 | $29,538 | $99,278 |
| 2017 | $10,897 | $125,394 | $28,848 | $96,546 |
| 2016 | $10,590 | $120,074 | $27,624 | $92,450 |
| 2015 | $10,275 | $112,292 | $25,834 | $86,458 |
| 2014 | $9,597 | $104,238 | $27,746 | $76,492 |
| 2012 | $9,649 | $104,447 | $27,802 | $76,645 |
Agents Affiliated with this Home
-
Sue, Ron & David Pickard

Seller's Agent in 2025
Sue, Ron & David Pickard
RE/MAX Suburban
(773) 749-6244
7 in this area
345 Total Sales
-
Vasi Koufis

Buyer's Agent in 2025
Vasi Koufis
@ Properties
(847) 942-5933
1 in this area
110 Total Sales
Map
Source: Midwest Real Estate Data (MRED)
MLS Number: 12383902
APN: 15-29-105-006
- 327 Lasalle Ln
- 1546 Brandywyn Ln
- 1265 Devonshire Rd
- 614 Lyon Ct
- 1283 Ranch View Ct Unit 5
- 1252 Ranchview Ct
- 437 Caren Dr
- 1138 Courtland Dr Unit 14E
- 504 Lyon Dr
- 1151 Green Knolls Dr
- 950 Belmar Ln
- 5107 N Arlington Heights Rd
- 1904 Brandywyn Ln
- 12 Cloverdale Ct
- 1113 Lockwood Dr
- 1011 Aspen Dr
- 790 Essington Ln
- 268 Hoffmann Dr
- 361 Hoffmann Dr
- 610 Checker Dr





