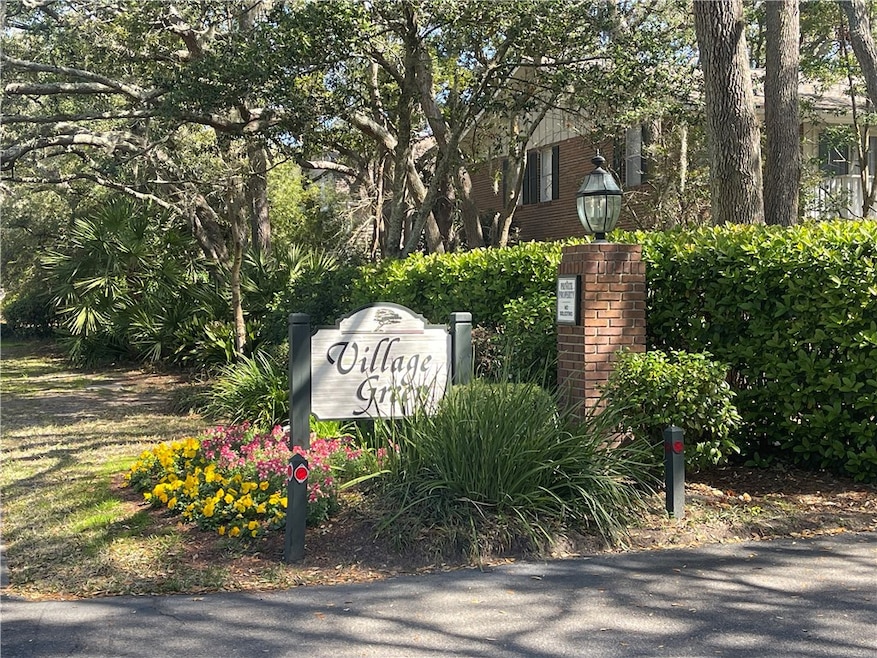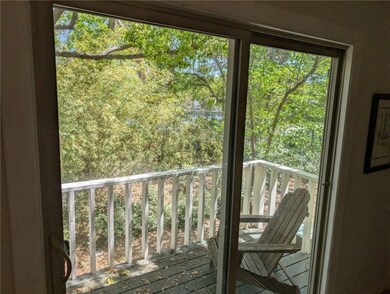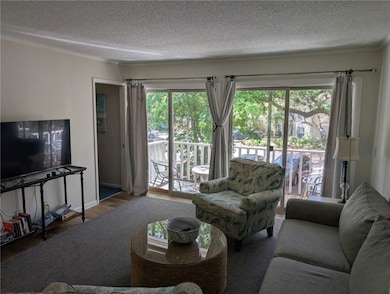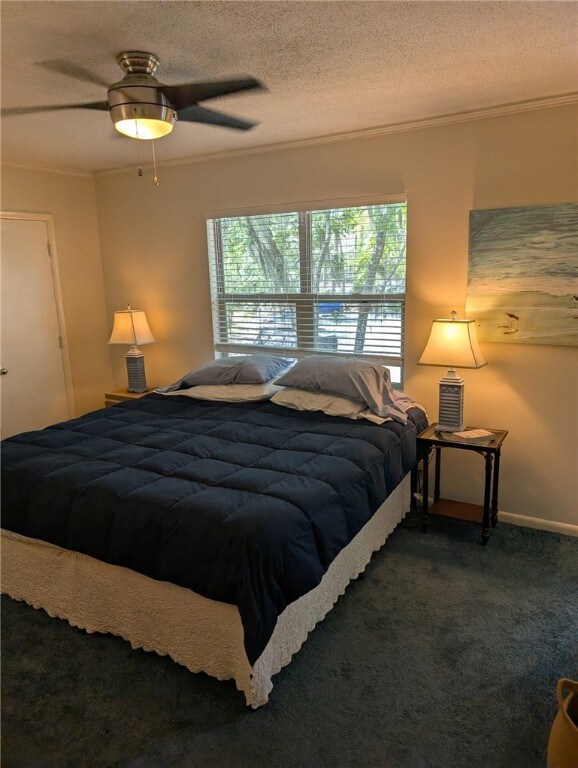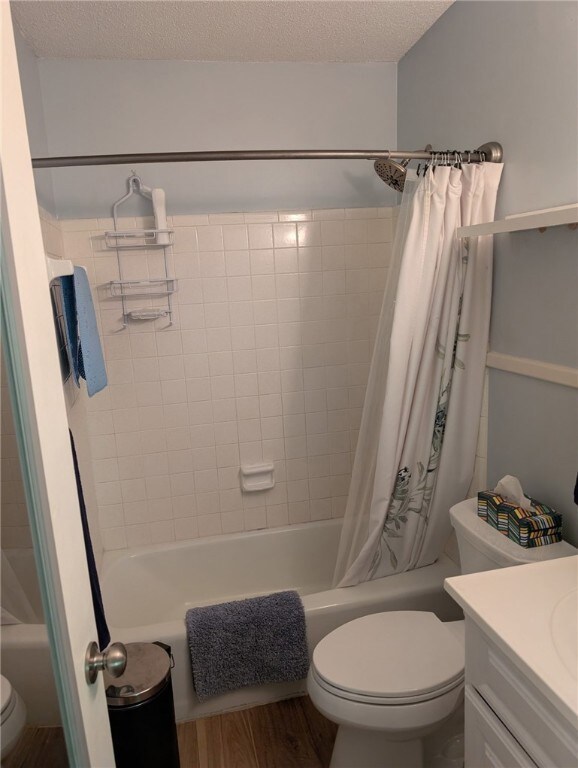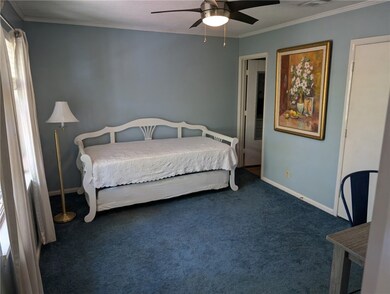800 Mallery St Unit 66 Saint Simons Island, GA 31522
Highlights
- In Ground Pool
- Woodwork
- Breakfast Bar
- St. Simons Elementary School Rated A-
- Cooling Available
- 2-minute walk to Mallery Park
About This Home
This fully furnished 2 bedroom, 2 bath condo is located on the 2nd floor in Village Green. It is very light and airy. Has two decks. One deck in the front off of the living area and one in the rear off of the dining area. The kitchen has been remodeled and it open to the dining and living area. King size bed in the front bedroom and a trundle in the 2nd bedroom. This is available fully furnished starting October 1 through January, including all utilities with a cap of $100 on the Electric. Walking distance to the pier, lighthouse, shops, restaurants, beaches. This property is available for a minimum of 3 months
Condo Details
Home Type
- Condominium
Year Built
- Built in 1973
Home Design
- Fire Rated Drywall
Interior Spaces
- 898 Sq Ft Home
- Woodwork
- Ceiling Fan
- Tile Flooring
Kitchen
- Breakfast Bar
- Dishwasher
- Disposal
Bedrooms and Bathrooms
- 2 Bedrooms
- 2 Full Bathrooms
Parking
- 2 Parking Spaces
- Paved Parking
- Parking Lot
- Assigned Parking
Schools
- St. Simons Elementary School
- Glynn Middle School
- Glynn Academy High School
Utilities
- Cooling Available
- Heating Available
- Underground Utilities
Additional Features
- In Ground Pool
- Two or More Common Walls
Listing and Financial Details
- Security Deposit $1,200
- Property Available on 10/1/25
- The owner pays for association fees, cable TV, electricity, grounds care, internet, pest control, pool maintenance, sewer, trash collection, water
- Rent includes association dues, electricity, gardener, internet, pest control, pool, sewer, trash collection, cable TV, water
- Assessor Parcel Number 04-06793
Community Details
Overview
- Village Green Condos Subdivision
Pet Policy
- No Pets Allowed
Map
Source: Golden Isles Association of REALTORS®
MLS Number: 1653818
APN: 04-06793
- 800 Mallery St Unit 90
- 800 Mallery St Unit C-30
- 800 Mallery St Unit 31
- 805 Mallery St Unit E
- 850 Mallery St Unit S 3
- 850 Mallery St Unit 8K
- 850 Mallery St Unit 9W
- 850 Mallery St Unit 6A
- 850 Mallery St Unit H-9
- 850 Mallery St Unit 4O
- 850 Mallery St Unit 4W
- 850 Mallery St Unit 3M
- 850 Mallery St Unit J-14
- 30 Admirals Cove
- 900 Mallery St
- 125 Tiffany Ln
- 533 Timmons St
- 536 Delegal St
- 530 Delegal St
- 411 Ashantilly Ave
- 807 Mallery St Unit A
- 800 Mallery St Unit C-28
- 800 Mallery St Unit 68
- 800 Mallery St Unit 64
- 850 Mallery St Unit S1
- 4 Palm Villas Ct
- 307 Harbour Oaks Dr
- 913 Mallery St
- 1000 Mallery St Unit E96
- 318 Sandcastle Ln
- 104 Courtyard Villas Unit C1
- 440 Park Ave Unit Q
- 1030 Village Oaks Ln
- 620 Demere Way
- 608 Everett St
- 500 Ocean Blvd Unit 6
- 1301 Demere Rd
- 1058 Sherman Ave
- 935 Beachview Dr Unit ID1267843P
- 935 Beachview Dr Unit ID1267839P
