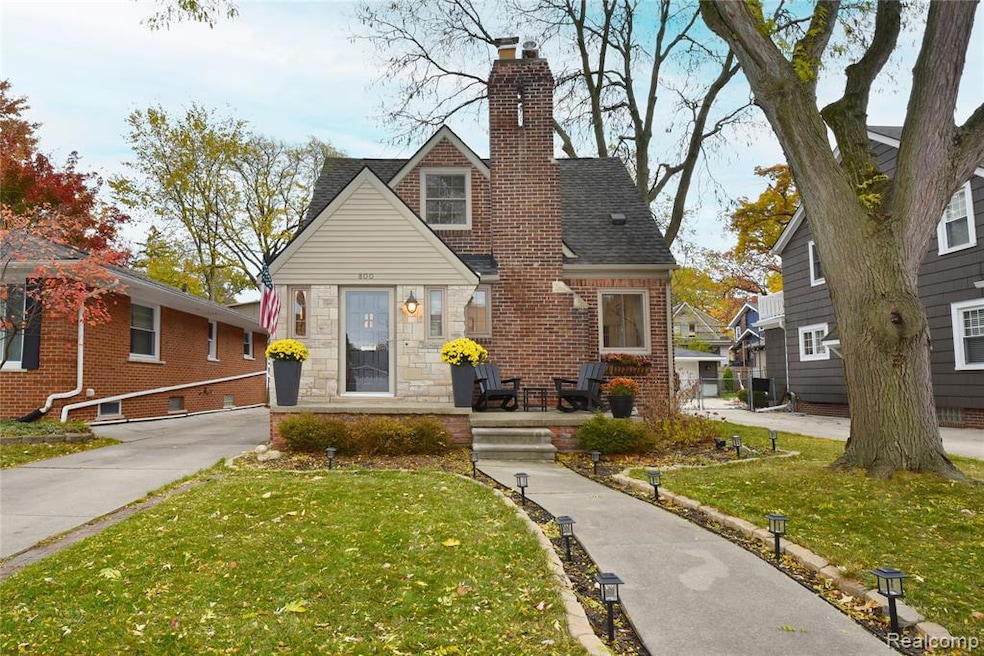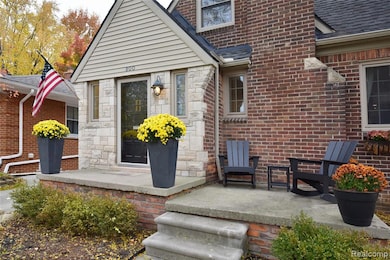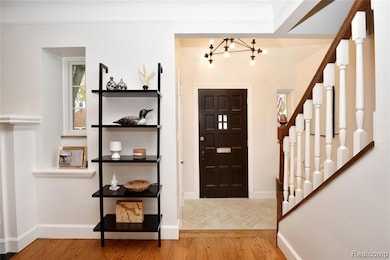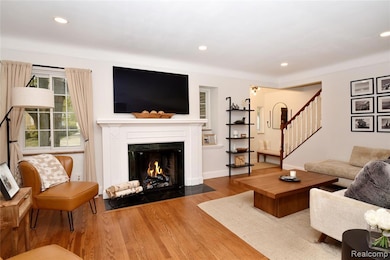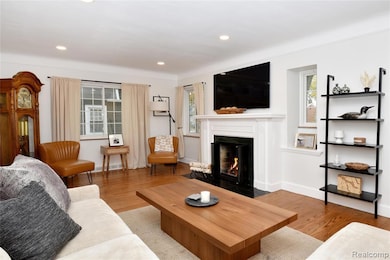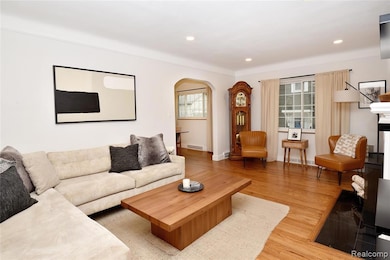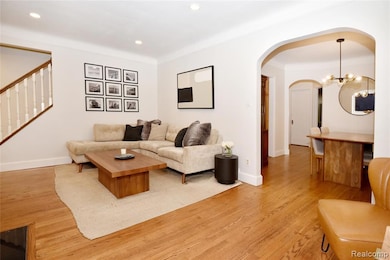800 Maplegrove Ave Royal Oak, MI 48067
Estimated payment $2,940/month
Highlights
- Very Popular Property
- Colonial Architecture
- Jetted Tub in Primary Bathroom
- Northwood Elementary School Rated A-
- Deck
- 4-minute walk to Fernwood Park
About This Home
Charming tudor in prime Royal Oak location! Don't miss this beautifully updated 4 bedroom, 2 full bath brick tudor-style gem located on a tree lined street with vintage homes and walkable to the heart of downtown Royal Oak. Step inside to discover an open layout featuring gleaming hardwood floors and abundant natural light throughout. A stylish kitchen with quartz countertops, country sink, ceramic backsplash, stainless steel appliances, and custom cabinetry — ideal for everyday living and entertaining. The spacious main level flows effortlessly & includes a formal dining room & living room with a cozy gas fireplace just in time for the holiday season. There are two bedrooms of which one has a doorwall that leads to the rear deck and is currently being used as an office. The thoughtfully designed full bath has river rock flooring in the walk-in shower. The expansive upstairs includes a wide hallway with skylights, a charming primary bedroom, an updated full bath with jetted tub and flanked by the 4th bedroom. The full basement contains a large/organized pantry, laundry area and has a waterproofing system installed. Newer furnace, electrical service panel & AC unit. Outside, a private fenced yard and deck provide the perfect setting for outdoor gatherings, gardening, or simply relaxing. Located just minutes from vibrant downtown Royal Oak, with easy access to parks, shops, restaurants, and major highways — this move-in-ready home offers the best of everything. Don’t miss your opportunity to call this one home!
Home Details
Home Type
- Single Family
Est. Annual Taxes
Year Built
- Built in 1939
Lot Details
- 4,792 Sq Ft Lot
- Lot Dimensions are 41 x 120
- Fenced
Home Design
- Colonial Architecture
- Tudor Architecture
- Brick Exterior Construction
- Block Foundation
- Asphalt Roof
- Stone Siding
Interior Spaces
- 1,495 Sq Ft Home
- 2-Story Property
- Ceiling Fan
- Gas Fireplace
- Living Room with Fireplace
Kitchen
- Free-Standing Gas Oven
- Free-Standing Gas Range
- Microwave
- Dishwasher
- Stainless Steel Appliances
- Farmhouse Sink
- Disposal
Bedrooms and Bathrooms
- 4 Bedrooms
- 2 Full Bathrooms
- Jetted Tub in Primary Bathroom
Laundry
- Dryer
- Washer
Unfinished Basement
- Sump Pump
- Natural lighting in basement
Parking
- 1 Car Detached Garage
- Front Facing Garage
- Driveway
Outdoor Features
- Deck
- Exterior Lighting
- Porch
Location
- Ground Level
Utilities
- Forced Air Heating and Cooling System
- Heating System Uses Natural Gas
- Programmable Thermostat
- Natural Gas Water Heater
Listing and Financial Details
- Assessor Parcel Number 2516304020
Community Details
Overview
- No Home Owners Association
- Maple Grove Subdivision
Amenities
- Laundry Facilities
Map
Home Values in the Area
Average Home Value in this Area
Tax History
| Year | Tax Paid | Tax Assessment Tax Assessment Total Assessment is a certain percentage of the fair market value that is determined by local assessors to be the total taxable value of land and additions on the property. | Land | Improvement |
|---|---|---|---|---|
| 2024 | $5,165 | $177,730 | $0 | $0 |
| 2022 | $6,231 | $162,760 | $0 | $0 |
| 2020 | $5,019 | $143,700 | $0 | $0 |
| 2018 | $6,231 | $105,810 | $0 | $0 |
| 2017 | $5,092 | $105,810 | $0 | $0 |
| 2015 | -- | $95,730 | $0 | $0 |
| 2014 | -- | $88,110 | $0 | $0 |
| 2011 | -- | $86,450 | $0 | $0 |
Property History
| Date | Event | Price | List to Sale | Price per Sq Ft | Prior Sale |
|---|---|---|---|---|---|
| 11/07/2025 11/07/25 | For Sale | $449,900 | +23.9% | $301 / Sq Ft | |
| 11/03/2021 11/03/21 | Sold | $363,000 | -1.9% | $220 / Sq Ft | View Prior Sale |
| 10/08/2021 10/08/21 | Pending | -- | -- | -- | |
| 09/09/2021 09/09/21 | Price Changed | $369,900 | -1.4% | $224 / Sq Ft | |
| 08/19/2021 08/19/21 | Price Changed | $375,000 | -2.6% | $227 / Sq Ft | |
| 08/06/2021 08/06/21 | Price Changed | $385,000 | -3.0% | $233 / Sq Ft | |
| 07/30/2021 07/30/21 | For Sale | $397,000 | +12.3% | $241 / Sq Ft | |
| 02/28/2019 02/28/19 | Sold | $353,500 | -4.4% | $214 / Sq Ft | View Prior Sale |
| 01/30/2019 01/30/19 | Pending | -- | -- | -- | |
| 01/09/2019 01/09/19 | For Sale | $369,900 | -- | $224 / Sq Ft |
Purchase History
| Date | Type | Sale Price | Title Company |
|---|---|---|---|
| Warranty Deed | $363,000 | Metro Hills Title | |
| Warranty Deed | $353,500 | Devon Title Agency | |
| Interfamily Deed Transfer | -- | None Available | |
| Corporate Deed | $177,500 | None Available | |
| Warranty Deed | $177,500 | None Available | |
| Warranty Deed | $291,500 | None Available | |
| Deed | $214,500 | -- |
Mortgage History
| Date | Status | Loan Amount | Loan Type |
|---|---|---|---|
| Previous Owner | $203,750 | No Value Available |
Source: Realcomp
MLS Number: 20251045791
APN: 25-16-304-020
- 820 Oakridge Ave
- 1714 W Farnum Ave
- 934 Lockwood Rd
- 1109 Forestdale Rd
- 400 Josephine Ave
- 800 Cambridge Rd
- 1320 Hartrick Ave
- 1217 Mayfield Dr
- 300 Baker St
- 686 Princeton Rd
- 1051 N Sherman Dr Unit 19
- 908 N Maple Ave
- 1149 Larkmoor Blvd
- 713 W Farnum Ave
- 1319 Woodsboro Dr
- 716 Catalpa Dr
- 1027 W 11 Mile Rd
- 26725 Humber St
- 1017 Woodsboro Dr
- 1197 Columbia Rd
- 1709 W Farnum Ave
- 1115-1231 W Farnum Ave
- 1013 Lawndale Dr
- 716 Catalpa Dr
- 932 W 11 Mile Rd
- 1265 Franklin Rd
- 620 Catalpa Dr
- 220 Oakdale St
- 516 N West St
- 622 W 11 Mile Rd
- 538-594 N Sherman Dr
- 105 Laurel Ct Unit D
- 100 N Unit 301
- 330 Oakland Ave Unit 102
- 1422 Edgewood Dr
- 2865 Central St
- 201 N Lafayette Ave
- 314 Oakland Ave
- 435 N Washington Ave
- 214-226 W Farnum Ave
