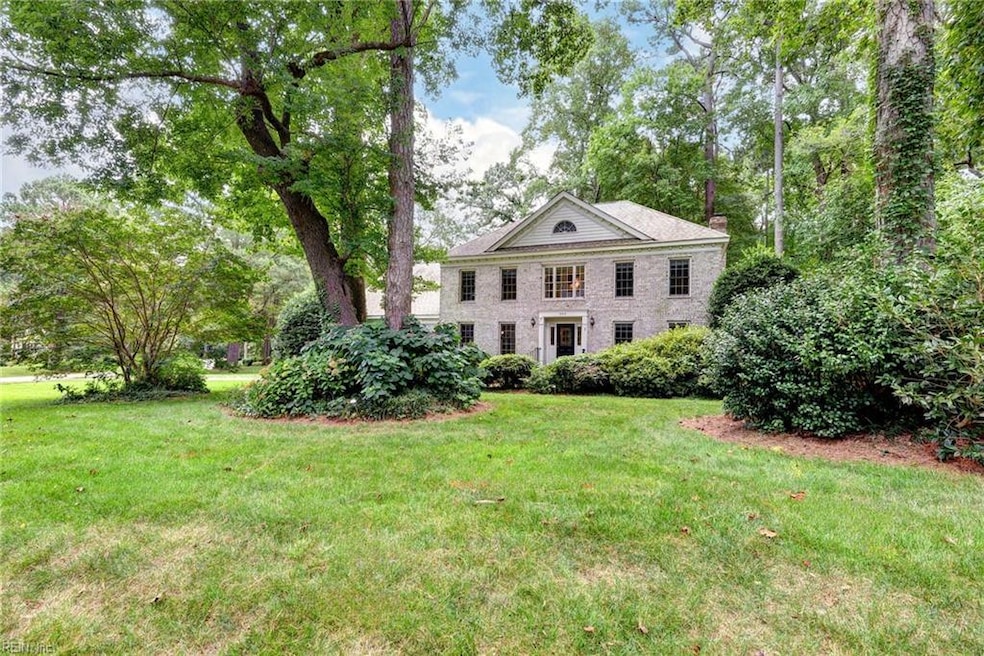
800 Marlbank Dr Yorktown, VA 23692
Estimated payment $3,867/month
Highlights
- Popular Property
- Boat Dock
- Colonial Architecture
- Yorktown Elementary School Rated A-
- Finished Room Over Garage
- Clubhouse
About This Home
Welcome to an incredible opportunity in Marlbank Cove! This stately brick home sits on a corner lot with a side-load garage and offers space galore across three stories. Step inside to a traditional layout featuring formal living and dining rooms, a spacious kitchen with granite countertops, a large island, and a sunny breakfast room filled with natural light. The family room offers warmth with a gas fireplace, and there’s a convenient half bath and laundry on the main level. Upstairs, you'll find a generous primary suite with a walk-in closet, dual sinks, and a soaking tub, plus two additional bedrooms and a huge room over the garage—perfect as a fourth bedroom or flex space. The third floor is an expansive bonus/rec room ready for your vision. Enjoy the deck and private, wooded backyard. Priced below market to reflect updates needed—this is your chance to build equity and make it your own in one of Yorktown’s most desirable neighborhoods!
Home Details
Home Type
- Single Family
Est. Annual Taxes
- $4,724
Year Built
- Built in 1990
Lot Details
- 0.65 Acre Lot
- Corner Lot
- Property is zoned R20
HOA Fees
- $67 Monthly HOA Fees
Home Design
- Colonial Architecture
- Brick Exterior Construction
- Asphalt Shingled Roof
- Vinyl Siding
Interior Spaces
- 3,966 Sq Ft Home
- 3-Story Property
- Central Vacuum
- Bar
- Cathedral Ceiling
- Ceiling Fan
- Gas Fireplace
- Entrance Foyer
- Recreation Room
- Sun or Florida Room
- Utility Room
- Washer and Dryer Hookup
- Crawl Space
- Attic
Kitchen
- Breakfast Area or Nook
- Electric Range
- Microwave
- Dishwasher
Flooring
- Wood
- Carpet
- Ceramic Tile
Bedrooms and Bathrooms
- 4 Bedrooms
- En-Suite Primary Bedroom
- Walk-In Closet
- Dual Vanity Sinks in Primary Bathroom
Parking
- 2 Car Attached Garage
- Finished Room Over Garage
- Oversized Parking
- Garage Door Opener
- Driveway
Outdoor Features
- Deck
Schools
- Yorktown Elementary School
- Yorktown Middle School
- York High School
Utilities
- Forced Air Zoned Heating and Cooling System
- Heating System Uses Natural Gas
- Gas Water Heater
- Cable TV Available
Community Details
Overview
- Marlbank Cove Subdivision
Amenities
- Clubhouse
Recreation
- Boat Dock
- Community Pool
Map
Home Values in the Area
Average Home Value in this Area
Tax History
| Year | Tax Paid | Tax Assessment Tax Assessment Total Assessment is a certain percentage of the fair market value that is determined by local assessors to be the total taxable value of land and additions on the property. | Land | Improvement |
|---|---|---|---|---|
| 2025 | $4,481 | $605,600 | $136,200 | $469,400 |
| 2024 | $4,481 | $605,600 | $136,200 | $469,400 |
| 2023 | $3,882 | $504,100 | $136,200 | $367,900 |
| 2022 | $3,932 | $504,100 | $136,200 | $367,900 |
| 2021 | $3,978 | $500,400 | $135,000 | $365,400 |
| 2020 | $3,978 | $500,400 | $135,000 | $365,400 |
| 2019 | $5,475 | $480,300 | $135,000 | $345,300 |
| 2018 | $5,475 | $480,300 | $135,000 | $345,300 |
| 2017 | $3,548 | $472,100 | $135,000 | $337,100 |
| 2016 | -- | $472,100 | $135,000 | $337,100 |
| 2015 | -- | $472,100 | $135,000 | $337,100 |
| 2014 | -- | $472,100 | $135,000 | $337,100 |
Property History
| Date | Event | Price | Change | Sq Ft Price |
|---|---|---|---|---|
| 08/15/2025 08/15/25 | For Sale | $625,000 | -- | $158 / Sq Ft |
Mortgage History
| Date | Status | Loan Amount | Loan Type |
|---|---|---|---|
| Closed | $359,000 | New Conventional | |
| Closed | $395,200 | New Conventional |
Similar Homes in Yorktown, VA
Source: Real Estate Information Network (REIN)
MLS Number: 10597294
APN: R09A-1236-3194
- 705 Marlbank Dr
- 303 Tides Run
- 104 Artillery Rd
- 1021 Old Wormley Creek Rd
- 107 Madison Ct
- 717 Hornsbyville Rd
- 509 Fleming Way
- 501 Fleming Way
- 305 Allen Harris Dr
- 101 Carrington Ln
- 111 Ellery St
- 2204 Old York-Hampton Hwy
- 100 Aldridge Ln
- The Poplar II Plan at Yorktown Crescent
- 116 Daybeacon St
- 200 Harris Grove Ln
- 100 Borden Way
- 103 Horatio Gates Dr Unit 10-4
- 103 Horatio Gates Dr
- 102 Horatio Gates Dr
- 114 Battle Rd
- 308 Crestwood Ct
- 127 Kristin Ct
- 604 Holmes Blvd
- 1208 Back Creek Rd
- 311 Ballard St Unit 1D
- 100 Rivermeade Ct
- 100 Piccadilly Loop
- 211 Choisy Crescent
- 101 Kingsbridge Ln
- 117 Wethersfield Park
- 1616 Baptist Rd
- 940 Lowry Place
- 991 Hollymeade Cir
- 719 Emerald Ct
- 39 Oneonta Dr
- 104 Riva Ct
- 1079 Old Denbigh Blvd
- 525 Great Park Dr
- 693 Trails Ln






