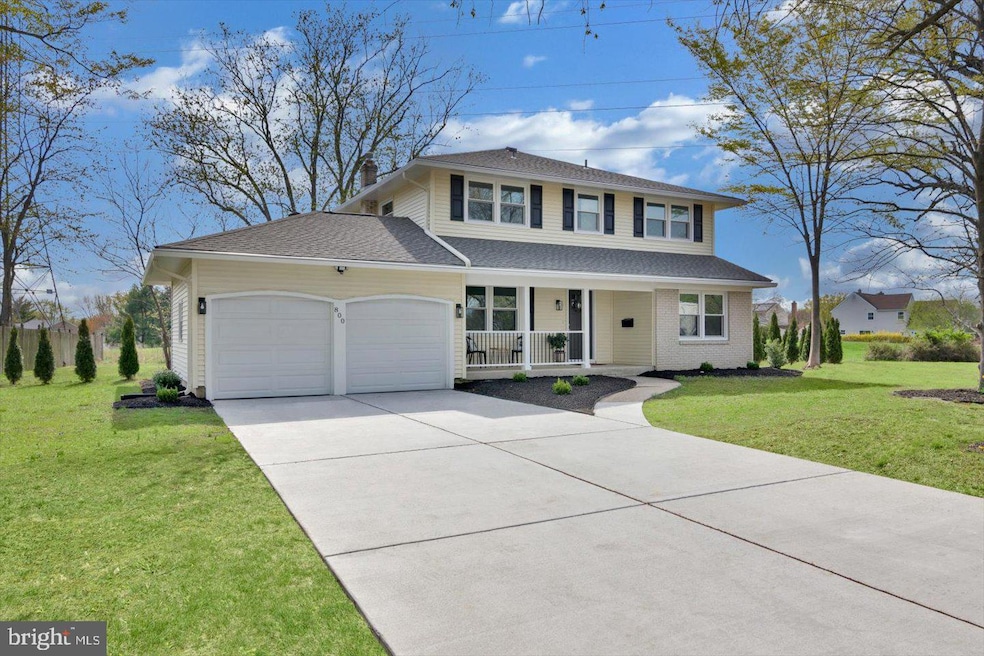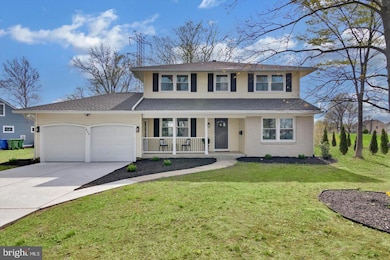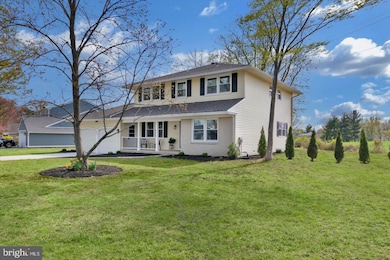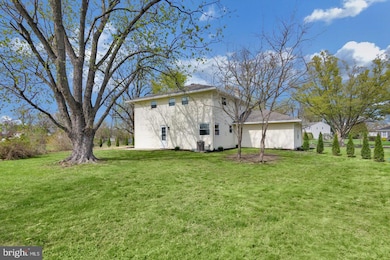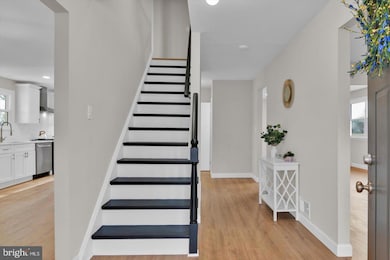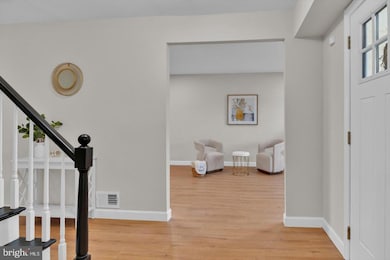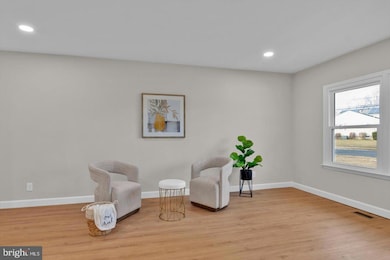800 Marlowe Rd Cherry Hill, NJ 08003
Estimated payment $3,908/month
Highlights
- 0.74 Acre Lot
- Colonial Architecture
- No HOA
- Joseph D. Sharp Elementary School Rated A
- Wood Flooring
- 2 Car Attached Garage
About This Home
Back to active! The gorgeous sprawling two story home is bright and cheerful with the convenience of a contemporary floor plan with upgrades galore! Enjoy your new worry free home with the brand new roof, windows, heater, all new stainless steel appliances, luxury new bathrooms, and an exceptional custom kitchen with white shaker cabinetry, and top of the line quartz countertops! First floor in luxury waterproof laminate planks, and second level in refinished original hardwood floors. All four bedrooms are generously sized with lots of sunlight all day! The Living Room/Family Room is front to back for that perfect time for entertaining a large crowd. Dining room and kitchen opens up as a combined living space as well. A truly minimalist living style for today‘s busy families. Laundry room is readily accessible from the kitchen and family room. There's also a huge full basement ready to be finished. The two car garage has the brand new doors, and new garage door openers too. Freshly painted garage walls and epoxy floors make the garage sparkling clean! Cozy big covered front porch to welcome friends and families. Don’t forget the new concrete driveway and apron. Large yard (0.74 ac) overlooks the township owned expansive open space. Kids can play soccer in that vast field, or think of running with your beloved pets for some good exercise! And the best thing is...you don't have to take care of those grounds! Close to all amenities you can possibly think of. The award winning best school system on the east side of Cherry Hill-Sharp Elementary, Beck Middle, and East HS. Don't wait! This gorgeous home is ready for quick occupancy!
Listing Agent
(856) 278-7339 jksellsnj@gmail.com EXP Realty, LLC License #8533952 Listed on: 02/11/2025

Home Details
Home Type
- Single Family
Est. Annual Taxes
- $9,180
Year Built
- Built in 1970
Lot Details
- 0.74 Acre Lot
- Lot Dimensions are 173.00 x 187.00
- Property is in excellent condition
Parking
- 2 Car Attached Garage
- 4 Driveway Spaces
- Front Facing Garage
- Side Facing Garage
- On-Street Parking
Home Design
- Colonial Architecture
- Contemporary Architecture
- Block Foundation
- Frame Construction
- Shingle Roof
Interior Spaces
- 2,056 Sq Ft Home
- Property has 2 Levels
- Family Room
- Living Room
- Dining Room
- Unfinished Basement
- Basement Fills Entire Space Under The House
- Laundry Room
Flooring
- Wood
- Laminate
- Ceramic Tile
Bedrooms and Bathrooms
- 4 Bedrooms
Accessible Home Design
- More Than Two Accessible Exits
Schools
- Joseph D. Sharp Elementary School
- Beck Middle School
- East High School
Utilities
- Forced Air Heating and Cooling System
- Natural Gas Water Heater
Community Details
- No Home Owners Association
- Surrey Place East Subdivision
Listing and Financial Details
- Tax Lot 00001
- Assessor Parcel Number 09-00515 02-00001
Map
Home Values in the Area
Average Home Value in this Area
Tax History
| Year | Tax Paid | Tax Assessment Tax Assessment Total Assessment is a certain percentage of the fair market value that is determined by local assessors to be the total taxable value of land and additions on the property. | Land | Improvement |
|---|---|---|---|---|
| 2025 | $9,181 | $205,900 | $72,900 | $133,000 |
| 2024 | $8,652 | $205,900 | $72,900 | $133,000 |
| 2023 | $8,652 | $205,900 | $72,900 | $133,000 |
| 2022 | $8,413 | $205,900 | $72,900 | $133,000 |
| 2021 | $8,440 | $205,900 | $72,900 | $133,000 |
| 2020 | $8,337 | $205,900 | $72,900 | $133,000 |
| 2019 | $8,333 | $205,900 | $72,900 | $133,000 |
| 2018 | $8,310 | $205,900 | $72,900 | $133,000 |
| 2017 | $8,197 | $205,900 | $72,900 | $133,000 |
| 2016 | $8,088 | $205,900 | $72,900 | $133,000 |
| 2015 | $7,960 | $205,900 | $72,900 | $133,000 |
| 2014 | $7,872 | $205,900 | $72,900 | $133,000 |
Property History
| Date | Event | Price | List to Sale | Price per Sq Ft | Prior Sale |
|---|---|---|---|---|---|
| 09/22/2025 09/22/25 | Price Changed | $599,900 | 0.0% | $292 / Sq Ft | |
| 09/22/2025 09/22/25 | For Sale | $599,900 | +1.8% | $292 / Sq Ft | |
| 09/12/2025 09/12/25 | Sold | $589,500 | -1.7% | $287 / Sq Ft | |
| 06/06/2025 06/06/25 | Price Changed | $599,900 | -2.5% | $292 / Sq Ft | |
| 05/12/2025 05/12/25 | Price Changed | $615,000 | -2.4% | $299 / Sq Ft | |
| 02/11/2025 02/11/25 | For Sale | $629,900 | +70.2% | $306 / Sq Ft | |
| 09/20/2024 09/20/24 | Sold | $370,000 | +23.4% | $180 / Sq Ft | View Prior Sale |
| 08/22/2024 08/22/24 | Price Changed | $299,900 | -18.9% | $146 / Sq Ft | |
| 08/22/2024 08/22/24 | Price Changed | $370,000 | +23.4% | $180 / Sq Ft | |
| 08/19/2024 08/19/24 | Pending | -- | -- | -- | |
| 08/14/2024 08/14/24 | For Sale | $299,900 | -- | $146 / Sq Ft |
Purchase History
| Date | Type | Sale Price | Title Company |
|---|---|---|---|
| Deed | $370,000 | Honest Title | |
| Deed | $370,000 | Honest Title |
Source: Bright MLS
MLS Number: NJCD2086028
APN: 09-00515-02-00001
- 213 Balfield Terrace
- 63 Banner Ct Unit 63
- 223 James Ct
- 44 Ashley Ct
- 248 Winding Way
- 103 Aspen Ct
- 61 S Maple Ave
- 8 Elbow Ln
- 100 E Eagle Ln
- 23 King Ave
- 92 Baker Blvd
- 30 Cooper Ave
- 14 Princess Ave
- 44 Acadia Dr
- 625 Route 73 S
- 217 Glenview Ct
- 9 Irongate Dr
- 1915 Kresson Rd
- 501 Hickory Cir
- 100 Old Colony Ln
