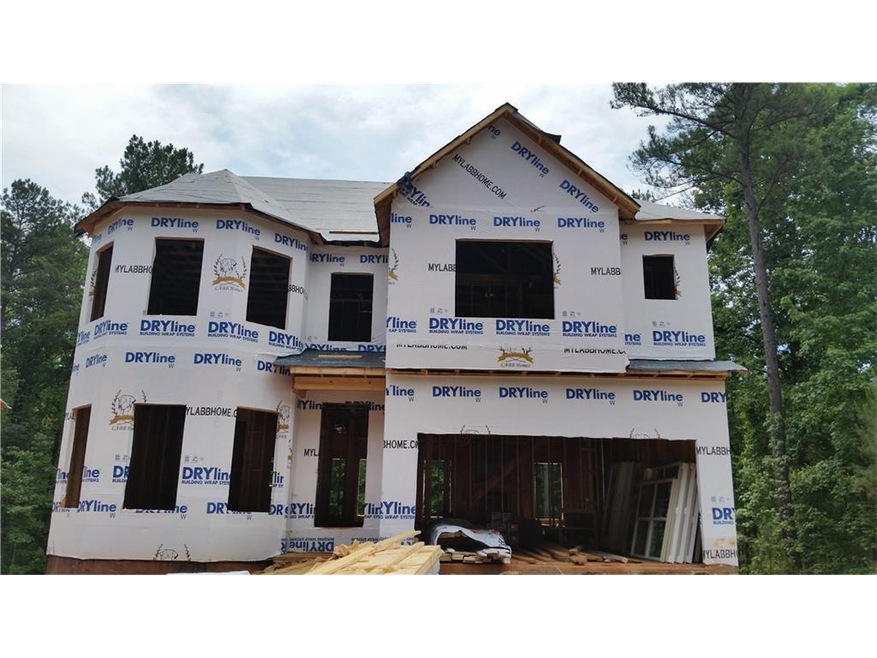
$335,000
- 3 Beds
- 2 Baths
- 1,698 Sq Ft
- 64 River Mist Cir
- Jefferson, GA
Tucked inside the welcoming River Mist community, this beautifully updated ranch offers easy, single-level living in one of Jefferson’s most desirable school districts. With the neighborhood pool just a stone’s throw away, you’ll have easy access to one of the community’s favorite gathering spots.Inside, the home features durable, stylish flooring and a wide-open layout designed for both
Michele Sarrica Redfin Corporation
