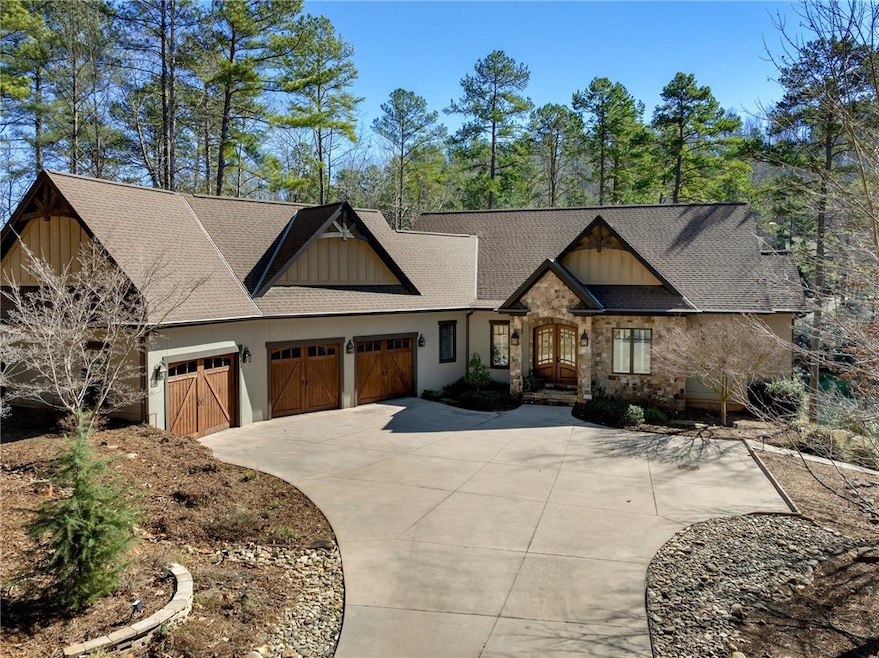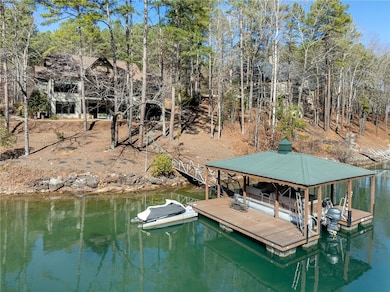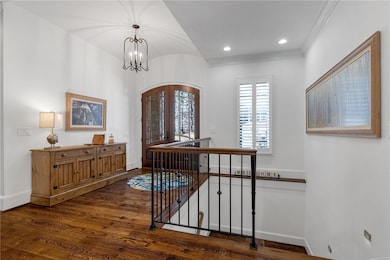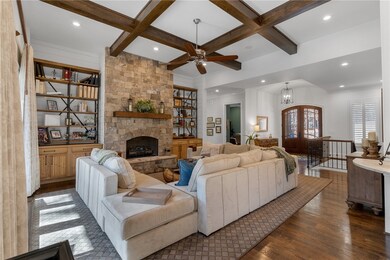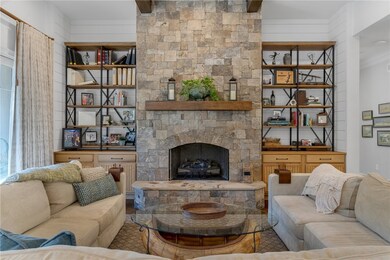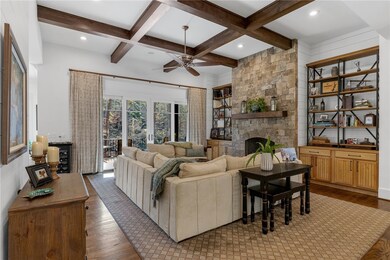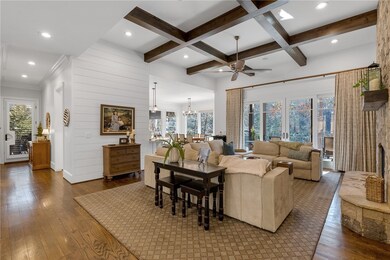Estimated payment $15,182/month
Highlights
- Docks
- Waterfront
- Deck
- Walhalla Middle School Rated A-
- Craftsman Architecture
- Multiple Fireplaces
About This Home
Nestled in The Cliffs at Keowee Falls South, 800 Mirror Lake presents a rare opportunity to own a stunning waterfront retreat. Spanning 1.67 acres, this property welcomes you with a long, scenic driveway that winds through a mature wooded landscape, leading to an exquisite lakefront home.
Designed for both relaxation and entertainment, the open-concept floor plan offers breathtaking lake views from nearly every room. Sunlight pours through expansive windows along the back of the home, illuminating the primary suite, great room, kitchen, dining area, and inviting sunroom. A gentle slope from the street to the home—and from the home to the shoreline—provides seamless (no stairs) access to your private dock, complete with a boat lift and jet ski port.
The main level also features a spacious home office overlooking the picturesque tree-lined driveway and a three-car garage. Downstairs, family and guests will enjoy three charming guest suites, a custom bar, and a rec/media room with direct access to the lower-level patio and lake views. A large unfinished storage area with lake access offers endless possibilities—whether as a home gym, office, or lake room with secondary laundry hook-ups already in place.
Situated just minutes from The Cliffs' wellness complex, you'll enjoy world-class amenities, including tennis and pickleball courts, a swimming pool, fine dining, and the award-winning Jack Nicklaus Signature Golf Course. This is more than a home—it’s a lifestyle. Experience the beauty, tranquility, and luxury of lakefront living at The Cliffs. A Club Membership at The Cliffs is available for purchase with this property giving you access to all seven communities.
Home Details
Home Type
- Single Family
Est. Annual Taxes
- $5,417
Year Built
- Built in 2015
Lot Details
- 1.67 Acre Lot
- Waterfront
- Cul-De-Sac
- Sloped Lot
- Landscaped with Trees
Parking
- 3 Car Attached Garage
- Garage Door Opener
- Circular Driveway
Home Design
- Craftsman Architecture
- Wood Siding
- Stone
Interior Spaces
- 4,367 Sq Ft Home
- 1.5-Story Property
- Wired For Sound
- Ceiling Fan
- Multiple Fireplaces
- Gas Log Fireplace
- Plantation Shutters
- Blinds
- Water Views
- Storm Doors
Kitchen
- Dishwasher
- Solid Surface Countertops
- Disposal
Flooring
- Wood
- Carpet
- Ceramic Tile
Bedrooms and Bathrooms
- 4 Bedrooms
- Main Floor Bedroom
- Walk-In Closet
- Bathroom on Main Level
- Dual Sinks
- Hydromassage or Jetted Bathtub
- Steam Shower
- Separate Shower
Laundry
- Laundry Room
- Dryer
- Washer
Finished Basement
- Heated Basement
- Natural lighting in basement
Outdoor Features
- Water Access
- Docks
- Deck
- Screened Patio
- Front Porch
Schools
- Tam-Salem Elm Elementary School
- Tam-Salem Middl Middle School
- Tam-Salem High School
Utilities
- Cooling Available
- Central Heating
- Heat Pump System
- Underground Utilities
- Septic Tank
Additional Features
- Low Threshold Shower
- Outside City Limits
Community Details
- Property has a Home Owners Association
- Cliffs At Keowee Falls South Subdivision
Listing and Financial Details
- Tax Lot KFS-LP-038
- Assessor Parcel Number 077-02-01-013
Map
Home Values in the Area
Average Home Value in this Area
Tax History
| Year | Tax Paid | Tax Assessment Tax Assessment Total Assessment is a certain percentage of the fair market value that is determined by local assessors to be the total taxable value of land and additions on the property. | Land | Improvement |
|---|---|---|---|---|
| 2025 | $5,417 | $53,641 | $10,433 | $43,208 |
| 2024 | $5,417 | $53,641 | $10,433 | $43,208 |
| 2023 | $5,489 | $53,641 | $10,433 | $43,208 |
| 2022 | $5,489 | $53,641 | $10,433 | $43,208 |
| 2021 | $5,711 | $51,312 | $10,433 | $40,879 |
| 2020 | $5,711 | $51,312 | $10,433 | $40,879 |
| 2019 | $5,711 | $0 | $0 | $0 |
| 2018 | $11,386 | $0 | $0 | $0 |
| 2017 | $14,291 | $0 | $0 | $0 |
| 2016 | $14,291 | $0 | $0 | $0 |
| 2015 | -- | $0 | $0 | $0 |
| 2014 | -- | $18,992 | $18,000 | $992 |
| 2013 | -- | $0 | $0 | $0 |
Property History
| Date | Event | Price | List to Sale | Price per Sq Ft |
|---|---|---|---|---|
| 10/24/2025 10/24/25 | Price Changed | $2,795,000 | -6.5% | $640 / Sq Ft |
| 07/18/2025 07/18/25 | Price Changed | $2,989,950 | -9.3% | $685 / Sq Ft |
| 05/20/2025 05/20/25 | Price Changed | $3,297,500 | -5.8% | $755 / Sq Ft |
| 02/06/2025 02/06/25 | For Sale | $3,500,000 | -- | $801 / Sq Ft |
Purchase History
| Date | Type | Sale Price | Title Company |
|---|---|---|---|
| Deed | -- | -- | |
| Deed | $450,000 | -- | |
| Deed | $300,000 | -- | |
| Deed | $630,000 | None Available |
Mortgage History
| Date | Status | Loan Amount | Loan Type |
|---|---|---|---|
| Open | $1,028,000 | No Value Available | |
| Closed | -- | No Value Available | |
| Previous Owner | $606,000 | Unknown |
Source: Western Upstate Multiple Listing Service
MLS Number: 20283473
APN: 077-02-01-013
- 703 Timberbrook Trail
- 344 Long Cove Trail
- 625 Pine Harbor Way
- 338 Long Cove Trail
- 335 Long Cove Trail
- 527 Brookgreen Trail
- Lot 6 Bentwood Way
- 372 Cliffs Pkwy S
- 108 Cool Water Ct
- 401 Crossbill Ct
- 201 Deep Cove Point
- 130 River Ridge Rd
- 194 Cool Water Way
- 86 Briarberry Ct
- 0 Nimmons Bridge Rd
- 416 Deerchase Ct
- 107 S Turtle Rock Rd
- 703 Misty Dawn Ct
- 000000 State Road S-37-128
- 805 Top Ridge Dr
- 214 Shipmaster Dr Unit 22
- 320 Shortys Hill Dr
- 319 Greentree Ct
- 208 Windwood Dr
- 701 Broadway St
- 107 Sycamore Ln
- 105 Peach Dr
- 6019 Rill Ct
- 300 Arrowhead Dr
- 441 Liberty Hwy
- 210 Lake Becky Rd
- 210 Meridian Way
- 405 Whispering Ln
- 144 Aspen Way
- 136 Bruce Blvd
- 405 Oakmont Valley Trail
- 98 Heritage Hills Dr
- 156 Pine Cliff Dr
- 110 Greenforest Cir
- 10926 Clemson Blvd
