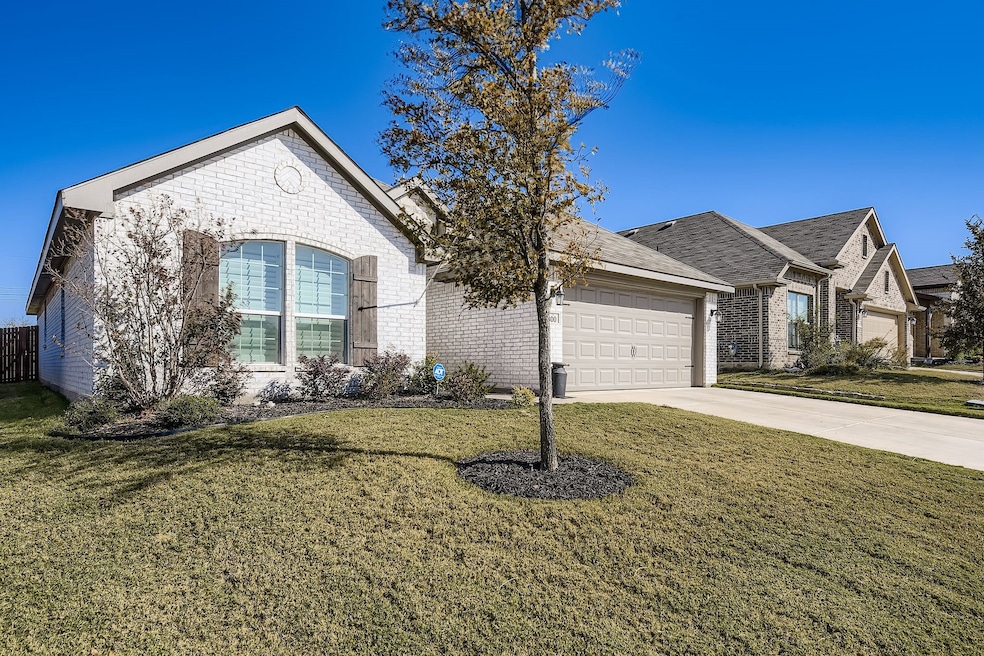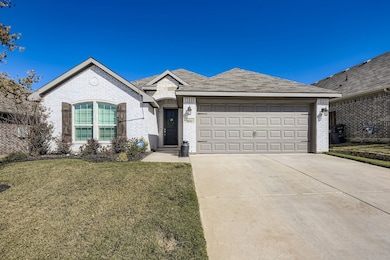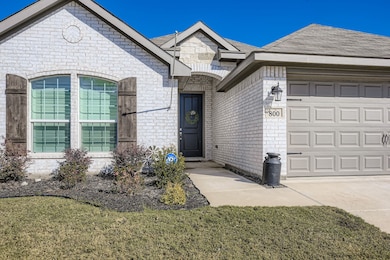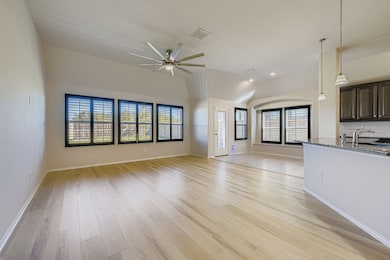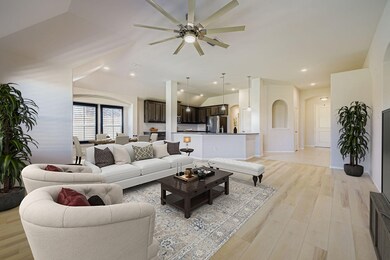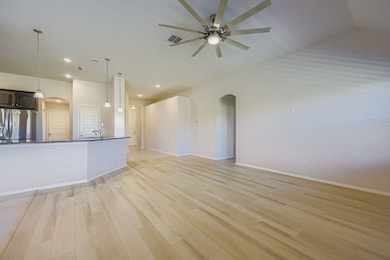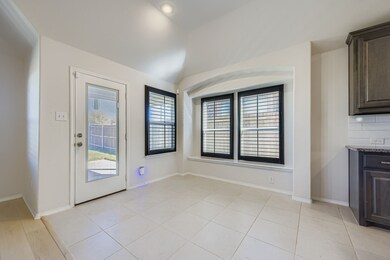800 Misty Ln Cleburne, TX 76033
Estimated payment $2,171/month
Highlights
- Open Floorplan
- Traditional Architecture
- Covered Patio or Porch
- Vaulted Ceiling
- Granite Countertops
- Walk-In Pantry
About This Home
Come see this almost new home -where your floors are fancier than your friends and your shutters are the most responsible members of the household. Inside, you’ll find upgraded LVP flooring so stylish and durable it practically walks you through the house itself. Spill something? Drop something? Host a dance-off? These floors can handle it. No carpet to slow you down! The kitchen features ample storage and counter space, stainless steel appliances, granite countertops, an 11ft island with pendant lights, refrigerator, and a large walk-in pantry. The upgraded plantation shutters add a touch of crisp, classy charm - they control the light, boost the style, and give every room that -I'm classy but still eat taco's on Tuesday- vibe. For ultimate relaxation, the exclusive primary suite features vaulted ceilings, an inviting built-in window seat, walk-in closet and a luxurious master bathroom complete with a dual sink vanity, separate walk-in shower, and large garden tub. The rest of the home? Spacious, inviting, and ready for whatever version of adulthood you’re currently attempting. Whether you’re hosting, nesting, or just trying to keep your plants alive in all the natural light!
Listing Agent
Keller Williams Realty DPR Brokerage Phone: 512-468-4503 Listed on: 11/14/2025

Home Details
Home Type
- Single Family
Est. Annual Taxes
- $7,213
Year Built
- Built in 2023
Lot Details
- 6,578 Sq Ft Lot
- Wood Fence
- Aluminum or Metal Fence
- Landscaped
- Back Yard
HOA Fees
- $41 Monthly HOA Fees
Parking
- 2 Car Attached Garage
- Front Facing Garage
- Single Garage Door
- Garage Door Opener
Home Design
- Traditional Architecture
- Brick Exterior Construction
- Slab Foundation
- Composition Roof
Interior Spaces
- 1,868 Sq Ft Home
- 1-Story Property
- Open Floorplan
- Vaulted Ceiling
- Ceiling Fan
- Decorative Lighting
- Pendant Lighting
- Plantation Shutters
- Laundry in Utility Room
Kitchen
- Walk-In Pantry
- Gas Range
- Dishwasher
- Kitchen Island
- Granite Countertops
- Disposal
Flooring
- Tile
- Luxury Vinyl Plank Tile
Bedrooms and Bathrooms
- 3 Bedrooms
- Walk-In Closet
- 2 Full Bathrooms
- Soaking Tub
Home Security
- Security System Owned
- Carbon Monoxide Detectors
- Fire and Smoke Detector
Outdoor Features
- Covered Patio or Porch
Schools
- Marti Elementary School
- Cleburne High School
Utilities
- Forced Air Zoned Heating and Cooling System
- Heating System Uses Natural Gas
- Heat Pump System
- High Speed Internet
- Cable TV Available
Community Details
- Association fees include management, ground maintenance
- Legacy Southwest Property Management, Llc Association
- Chisholm Hills Add Subdivision
Listing and Financial Details
- Legal Lot and Block 20 / 1
- Assessor Parcel Number 126396301200
Map
Home Values in the Area
Average Home Value in this Area
Tax History
| Year | Tax Paid | Tax Assessment Tax Assessment Total Assessment is a certain percentage of the fair market value that is determined by local assessors to be the total taxable value of land and additions on the property. | Land | Improvement |
|---|---|---|---|---|
| 2025 | $5,746 | $315,369 | $32,600 | $282,769 |
| 2024 | $7,213 | $323,519 | $40,750 | $282,769 |
| 2023 | $907 | $40,750 | $40,750 | -- |
Property History
| Date | Event | Price | List to Sale | Price per Sq Ft | Prior Sale |
|---|---|---|---|---|---|
| 11/14/2025 11/14/25 | For Sale | $290,000 | -9.4% | $155 / Sq Ft | |
| 07/26/2023 07/26/23 | Sold | -- | -- | -- | View Prior Sale |
| 06/27/2023 06/27/23 | Pending | -- | -- | -- | |
| 03/29/2023 03/29/23 | For Sale | $320,068 | -- | $185 / Sq Ft |
Purchase History
| Date | Type | Sale Price | Title Company |
|---|---|---|---|
| Warranty Deed | -- | None Listed On Document | |
| Special Warranty Deed | -- | None Listed On Document |
Mortgage History
| Date | Status | Loan Amount | Loan Type |
|---|---|---|---|
| Previous Owner | $220,068 | New Conventional |
Source: North Texas Real Estate Information Systems (NTREIS)
MLS Number: 21108736
APN: 126-3963-01200
- 1244 Willowwood Dr
- 504 S Colonial Dr
- 1225 Crestwood Dr
- 1309 Wedgewood Dr
- 709 Stonelake Dr
- 1204 W Westhill Dr
- 806 S Colonial Dr
- 325 Wildrose Cir
- 380 Wildrose Cir
- 1108 Trace Rd
- 1116 Willowcreek Rd
- 1620 Meadowlark Dr
- 529 Marsh St
- 524 Crestridge Dr N
- 1103 Trace Rd
- 525 Arroyo Dr
- 529 Arroyo Dr
- 1211 Greenbriar Ln
- 525 Marsh St
- 532 Marsh St
- 1616 Strath St
- 705 Berkley Dr
- 533 Crestridge Dr N
- 548 Marsh St
- 1312 Ridge Run St Unit A
- 1661 Woodard Ave
- 909 Highland Dr
- 1033 Princeton Place
- 312 Stroud St
- 304.5 S Holloway St Unit 304.5
- 805 W Chambers St Unit B
- 308 Bellevue Dr
- 1401 Quail Creek Dr
- 1102 Holly St
- 1303 Berry Dr
- 1303 1/2 Berry Dr
- 1424 Phillips St
- 302 S Wood St Unit 2
- 302 S Wood St Unit 1
- 1110 Pacifica Trail
