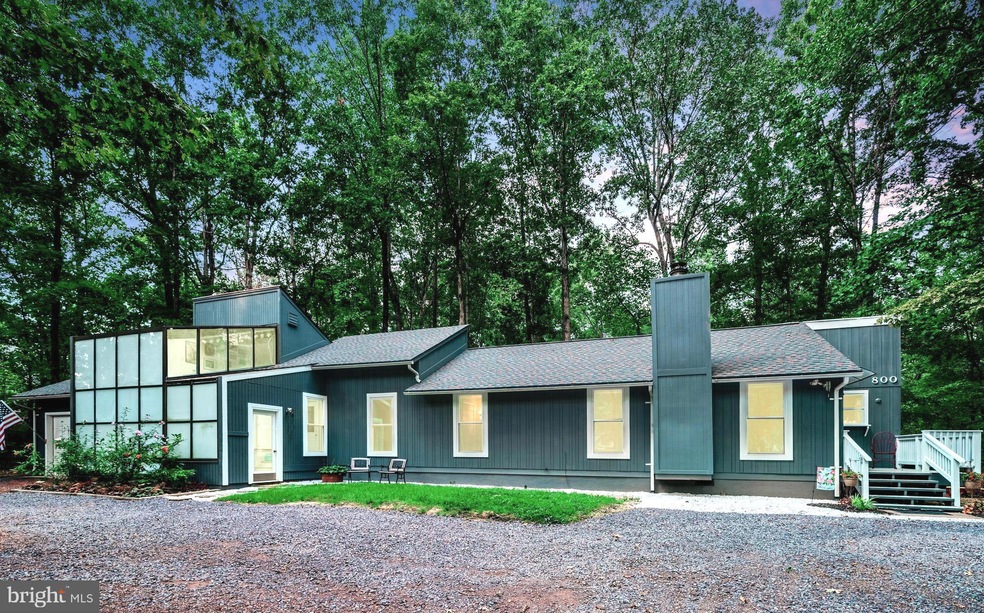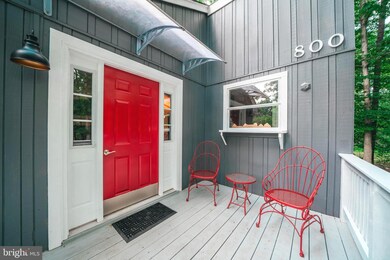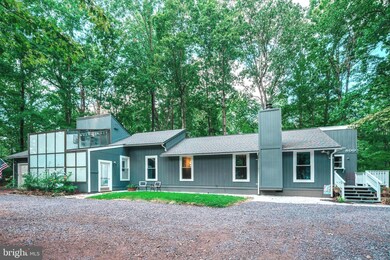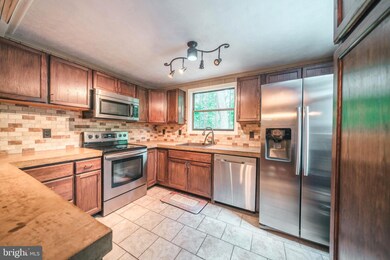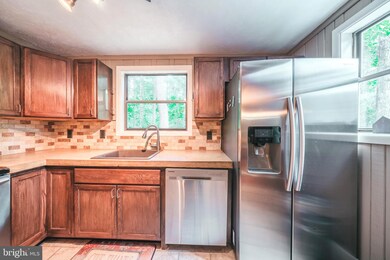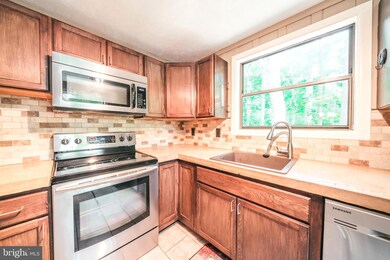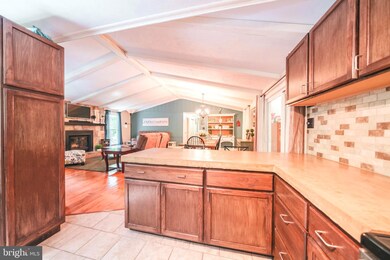
800 Mt Pleasant Dr Locust Grove, VA 22508
About This Home
As of October 2020Wonderfully Renovated with tons of updates. Industrial meets charm with this gorgeous one level living. Located close Lakeside beach, Clubhouse & Main Gate. This splendid home sets back off the street, on a level larger lot, with tons of curb appeal. It's Simply Stunning! Wait until you see the Updates. New roof 2019, Updated Tiled Baths, New Hardwood, Carpet, Windows. This open floorplan offers a spacious feel as you enter the living room moving into dining and kitchen. There is room for everyone, 3 bedrooms and 3 full baths and a loft. Take full advantage of all the natural light in the 2 story Atrium. Enjoy the outdoor living spaces with a screen in porch and hot tub off the owner's suite. Amenity rich Lake of the Woods has plenty to offer with golf course, pool, sports courts, club house, pool and so much more in this gated community. Add this one to you favorites and make plans to see it today.
Last Agent to Sell the Property
RE/MAX Gateway License #0225233095 Listed on: 09/09/2020

Home Details
Home Type
Single Family
Est. Annual Taxes
$1,610
Year Built
1976
Lot Details
0
HOA Fees
$141 per month
Parking
1
Listing Details
- Property Type: Residential
- Structure Type: Detached
- Architectural Style: Contemporary
- Ownership: Fee Simple
- Home Warranty: Yes
- New Construction: No
- Story List: Main
- Expected On Market: 2020-09-10
- Year Built: 1976
- Automatically Close On Close Date: No
- Remarks Public: Wonderfully Renovated with tons of updates. Industrial meets charm with this gorgeous one level living. Located close Lakeside beach, Clubhouse & Main Gate. This splendid home sets back off the street, on a level larger lot, with tons of curb appeal. It's Simply Stunning! Wait until you see the Updates. New roof 2019, Updated Tiled Baths, New Hardwood, Carpet, Windows. This open floorplan offers a spacious feel as you enter the living room moving into dining and kitchen. There is room for everyone, 3 bedrooms and 3 full baths and a loft. Take full advantage of all the natural light in the 2 story Atrium. Enjoy the outdoor living spaces with a screen in porch and hot tub off the owner's suite. Amenity rich Lake of the Woods has plenty to offer with golf course, pool, sports courts, club house, pool and so much more in this gated community. Add this one to you favorites and make plans to see it today.
- Special Features: None
- Property Sub Type: Detached
- Stories: 0
Interior Features
- Fireplaces Count: 1
- Levels Count: 1
- Room List: Living Room, Dining Room, Kitchen, Sun/Florida Room, Loft, Screened Porch
- Basement: No
- Total Sq Ft: 1728
- Living Area Sq Ft: 1728
- Price Per Sq Ft: 154.51
- Above Grade Finished Sq Ft: 1728
- Above Grade Finished Area Units: Square Feet
- Street Number Modifier: 800
Beds/Baths
- Bedrooms: 3
- Main Level Bedrooms: 3
- Total Bathrooms: 3
- Full Bathrooms: 3
- Main Level Bathrooms: 3.00
- Main Level Full Bathrooms: 3
Exterior Features
- Other Structures: Above Grade, Below Grade
- Construction Materials: Wood Siding
- Exterior Features: Hot Tub
- Roof: Architectural Shingle
- Water Access: No
- Waterfront: No
- Water Oriented: No
- Pool: Yes - Community
- Tidal Water: No
- Water View: No
Garage/Parking
- Garage Spaces: 1.00
- Garage: Yes
- Parking Features: Circular Driveway, Gravel Driveway
- Garage Features: Garage - Front Entry, Inside Access, Additional Storage Area
- Attached Garage Spaces: 1
- Total Garage And Parking Spaces: 5
- Type Of Parking: Driveway, Attached Garage
- Number of Spaces in Driveway: 4
Utilities
- Central Air Conditioning: Yes
- Cooling Fuel: Electric
- Cooling Type: Central A/C
- Heating Fuel: Electric
- Heating Type: Heat Pump(s)
- Heating: Yes
- Hot Water: Electric
- Sewer/Septic System: Public Sewer
- Water Source: Public
Condo/Co-op/Association
- HOA Fees: 1690.00
- HOA Fee Frequency: Annually
- Condo Co-Op Association: No
- HOA: Yes
- Senior Community: No
- Community Pool Features: In Ground
Schools
- School District: ORANGE COUNTY PUBLIC SCHOOLS
- School District Key: 121141052477
- School District Source: Listing Agent
Green Features
- Clean Green Assessed: No
Lot Info
- Improvement Assessed Value: 174700.00
- Land Assessed Value: 40000.00
- Lot Size Units: Square Feet
- Outdoor Living Structures: Screened, Porch(es)
- Property Condition: Very Good
- Year Assessed: 2020
- Zoning: R3
- In City Limits: No
Rental Info
- Vacation Rental: No
Tax Info
- Assessor Parcel Number: 18814260
- Tax Annual Amount: 1538.00
- Assessor Parcel Number: 012A0000100940
- Tax Lot: 94
- Tax Total Finished Sq Ft: 1728
- County Tax Payment Frequency: Annually
- Tax Year: 2019
- Close Date: 10/19/2020
MLS Schools
- School District Name: ORANGE COUNTY PUBLIC SCHOOLS
Ownership History
Purchase Details
Home Financials for this Owner
Home Financials are based on the most recent Mortgage that was taken out on this home.Purchase Details
Home Financials for this Owner
Home Financials are based on the most recent Mortgage that was taken out on this home.Similar Homes in Locust Grove, VA
Home Values in the Area
Average Home Value in this Area
Purchase History
| Date | Type | Sale Price | Title Company |
|---|---|---|---|
| Deed | $261,000 | Stewart Title | |
| Deed | $125,000 | Old Republic Natl Title Ins |
Mortgage History
| Date | Status | Loan Amount | Loan Type |
|---|---|---|---|
| Open | $258,020 | Construction | |
| Previous Owner | $15,500 | Credit Line Revolving | |
| Previous Owner | $128,534 | New Conventional |
Property History
| Date | Event | Price | Change | Sq Ft Price |
|---|---|---|---|---|
| 07/10/2025 07/10/25 | Price Changed | $340,000 | -2.9% | $197 / Sq Ft |
| 06/07/2025 06/07/25 | For Sale | $350,000 | 0.0% | $203 / Sq Ft |
| 06/01/2025 06/01/25 | Off Market | $350,000 | -- | -- |
| 05/29/2025 05/29/25 | For Sale | $350,000 | +31.1% | $203 / Sq Ft |
| 10/19/2020 10/19/20 | Sold | $267,000 | 0.0% | $155 / Sq Ft |
| 09/14/2020 09/14/20 | Pending | -- | -- | -- |
| 09/14/2020 09/14/20 | Price Changed | $267,000 | +3.5% | $155 / Sq Ft |
| 09/09/2020 09/09/20 | For Sale | $258,000 | +106.4% | $149 / Sq Ft |
| 10/28/2015 10/28/15 | Sold | $125,000 | -2.2% | $72 / Sq Ft |
| 07/24/2015 07/24/15 | Pending | -- | -- | -- |
| 05/26/2015 05/26/15 | For Sale | $127,800 | -- | $74 / Sq Ft |
Tax History Compared to Growth
Tax History
| Year | Tax Paid | Tax Assessment Tax Assessment Total Assessment is a certain percentage of the fair market value that is determined by local assessors to be the total taxable value of land and additions on the property. | Land | Improvement |
|---|---|---|---|---|
| 2024 | $1,610 | $214,700 | $40,000 | $174,700 |
| 2023 | $1,610 | $214,700 | $40,000 | $174,700 |
| 2022 | $1,610 | $214,700 | $40,000 | $174,700 |
| 2021 | $1,546 | $214,700 | $40,000 | $174,700 |
| 2020 | $1,546 | $214,700 | $40,000 | $174,700 |
| 2019 | $1,538 | $191,300 | $40,000 | $151,300 |
| 2018 | $1,538 | $191,300 | $40,000 | $151,300 |
| 2017 | $1,538 | $191,300 | $40,000 | $151,300 |
| 2016 | $1,538 | $191,300 | $40,000 | $151,300 |
| 2015 | $1,284 | $178,400 | $40,000 | $138,400 |
| 2014 | $1,284 | $178,400 | $40,000 | $138,400 |
Agents Affiliated with this Home
-
H
Seller's Agent in 2025
Heidi Jerakis
BHHS PenFed (actual)
-
D
Seller's Agent in 2020
Dianna Banks
RE/MAX
-
J
Buyer's Agent in 2020
Janet Garrison
Coldwell Banker (NRT-Southeast-MidAtlantic)
-
T
Seller's Agent in 2015
Tony Perez
Virginia Homes and Land
-
L
Buyer's Agent in 2015
Lori Noland
Lakeside Real Estate
Map
Source: Bright MLS
MLS Number: VAOR137358
APN: 012-A0-00-01-0094-0
- 104 Tall Pines Ave
- 105 Chesterfield Ct
- 125 Cumberland Cir
- 420 Birdie Rd
- 403 Westover Pkwy
- 604 Mt Pleasant Dr
- 102 Eagle Ct
- 137 Eagle Ct
- 106 Tallwood Trail
- 1223 Eastover Pkwy
- 4239 Lakeview Pkwy
- 1115 Eastover Pkwy
- 142 Larkspur Ln
- 100 Musket Ln
- 1111 Eastover Pkwy
- 317 Edgehill Dr
- 127 Gold Rush Dr
- 112 Edgehill Dr
- 702 Eastover Pkwy
- 4000 Lakeview Pkwy
