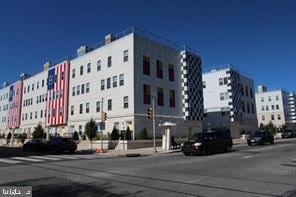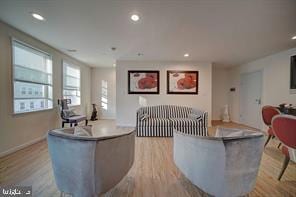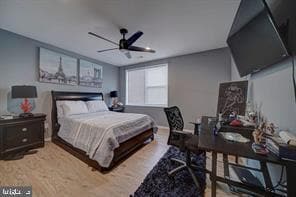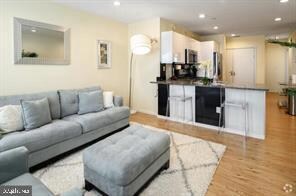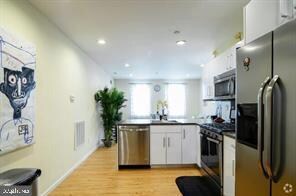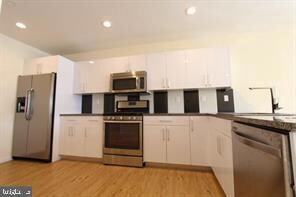800 N 48th St Philadelphia, PA 19139
Mill Creek NeighborhoodHighlights
- Straight Thru Architecture
- Eat-In Kitchen
- Parking Storage or Cabinetry
- 1 Car Attached Garage
- Living Room
- 2-minute walk to Tiffany Fletcher Recreation Center
About This Home
Unit 9, Welcome to West Village, where comfort meets convenience in vibrant West Philadelphia! This community offers exceptional value with spacious 3,4 and 5-bedroom townhomes featuring central air conditioning, bright and stylish flooring, and modern appliances, including a refrigerator, range, oven, dishwasher, and in-unit washer/dryer. Select homes boast private decks and granite countertops for added luxury.
West Village is a pet-friendly, gated community equipped with a video security intercom, a 1-car garage, a package room for secure deliveries, and convenient online portals for rent payment and maintenance requests.
Located just a short drive from iconic landmarks such as the Philadelphia Art Museum, Fairmount Park, and the Philadelphia Zoo, West Village also provides easy access to dining, entertainment, and the University of Pennsylvania.
Ask about available rental incentives and schedule your tour today to find your perfect home at West Village!
Townhouse Details
Home Type
- Townhome
Est. Annual Taxes
- $634
Year Built
- Built in 2008
HOA Fees
- $160 Monthly HOA Fees
Parking
- 1 Car Attached Garage
- Parking Storage or Cabinetry
Home Design
- Straight Thru Architecture
- Traditional Architecture
- Brick Exterior Construction
- Slab Foundation
Interior Spaces
- 2,400 Sq Ft Home
- Property has 2 Levels
- Living Room
- Dining Room
- Eat-In Kitchen
Bedrooms and Bathrooms
- 4 Main Level Bedrooms
- En-Suite Primary Bedroom
Utilities
- Forced Air Heating and Cooling System
- Natural Gas Water Heater
Listing and Financial Details
- Residential Lease
- Security Deposit $2,780
- No Smoking Allowed
- 12-Month Min and 24-Month Max Lease Term
- Available 12/9/24
- Assessor Parcel Number 884188800
Community Details
Overview
- Philadelphia Subdivision
Pet Policy
- Pets allowed on a case-by-case basis
Map
Source: Bright MLS
MLS Number: PAPH2426736
APN: 888480140
- 800 N 48th St Unit 14
- 800 N 48th St Unit 20
- 800 N 48th St Unit 13
- 800 N 48th St Unit 38
- 800 N 48th St Unit 53
- 800 N 48th St Unit 64
- 800 N 48th St Unit 47
- 4800 Brown St Unit 310
- 4837 Parrish St Unit 2nd Floor
- 4924 Parrish St Unit 3
- 721 N 49th St Unit House
- 5000 Reno St
- 868 N 50th St
- 5017 Parrish St
- 877 N Farson St
- 887 N 46th St
- 4428 Parrish St
- 5121 Funston St Unit 1
- 4415 Brown St
- 4408 Lancaster Ave Unit 303
