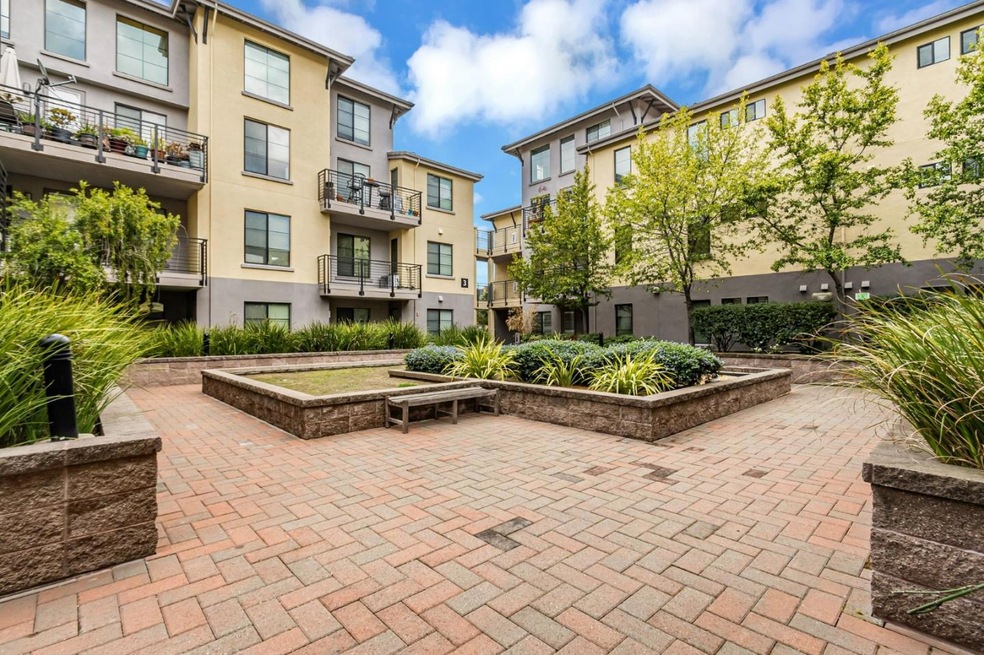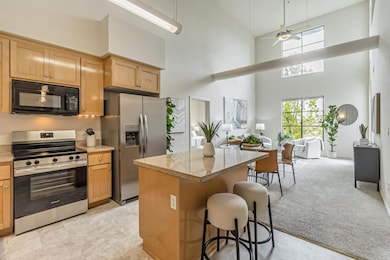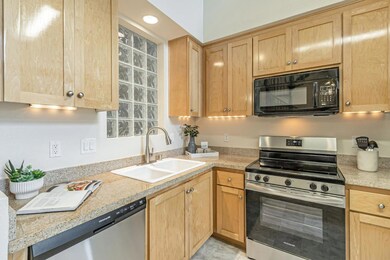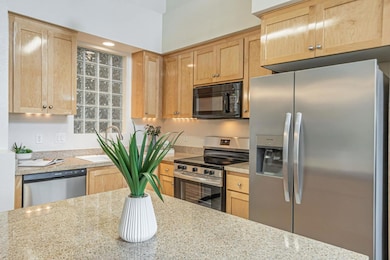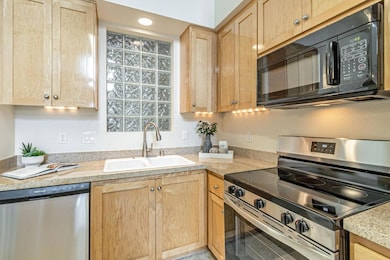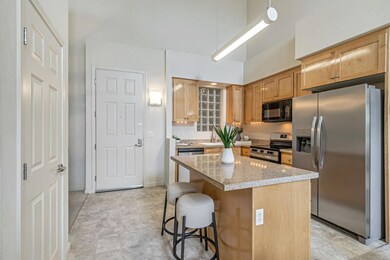
800 N 8th St, Unit 313 San Jose, CA 95112
Hyde Park NeighborhoodHighlights
- Vaulted Ceiling
- Park or Greenbelt View
- Corner Lot
- Soaking Tub in Primary Bathroom
- Loft
- 2-minute walk to Raymond Bernal Jr Memorial Park
About This Home
As of May 2025Welcome to this stunning 3-bedroom, 3-bathroom condominium in the heart of San Jose. Spanning 1,626 square feet, this spacious home blends modern luxury and convenience. Upon entering, you're greeted by soaring vaulted ceilings that enhance the open, airy feel. The impressive loft area provides versatile space for a home office, entertainment room, or living area. The kitchen is a chef's dream, featuring brand-new stainless steel appliances and a large island with room for seating. The granite countertops extend throughout the kitchen and bathrooms, adding elegance to this already stunning home. Two of the three bedrooms are suites, each with a private bathroom, offering ultimate comfort and privacy. The master suite is a retreat, complete with a spacious walk-in closet and oversized bathtub for relaxation. Situated directly across from Raymond Bernal Jr. Memorial Park, this home offers easy access to outdoor recreation with a baseball diamond, playground, field, grills, and picnic benches. Plus, its only two blocks from vibrant Japantown, where you can enjoy unique dining, shopping, and cultural experiences. This exceptional condominium offers both style and convenience in one of San Joses most sought-after neighborhoods. Dont miss out on this fantastic opportunity!
Last Agent to Sell the Property
Coldwell Banker Realty License #02223996 Listed on: 04/01/2025

Property Details
Home Type
- Condominium
Est. Annual Taxes
- $7,970
Year Built
- Built in 2004
Lot Details
- Security Fence
- Gated Home
HOA Fees
- $712 Monthly HOA Fees
Parking
- 2 Car Garage
- Secured Garage or Parking
Home Design
- Stucco
Interior Spaces
- 1,626 Sq Ft Home
- 1-Story Property
- Vaulted Ceiling
- Loft
- Carpet
- Park or Greenbelt Views
- Washer and Dryer
Kitchen
- Open to Family Room
- Electric Oven
- Electric Cooktop
- Microwave
- Freezer
- Kitchen Island
- Granite Countertops
- Disposal
Bedrooms and Bathrooms
- 3 Bedrooms
- Walk-In Closet
- 3 Full Bathrooms
- Soaking Tub in Primary Bathroom
- Oversized Bathtub in Primary Bathroom
Home Security
Utilities
- Forced Air Heating and Cooling System
- Separate Meters
Listing and Financial Details
- Assessor Parcel Number 249-78-013
Community Details
Overview
- Association fees include common area electricity, exterior painting, garbage, insurance - common area, insurance - structure, landscaping / gardening, maintenance - common area, roof, water / sewer
- 800 N 8Th HOA
Amenities
- Trash Chute
- Elevator
Pet Policy
- Pets Allowed
Security
- Fire Sprinkler System
Ownership History
Purchase Details
Home Financials for this Owner
Home Financials are based on the most recent Mortgage that was taken out on this home.Purchase Details
Home Financials for this Owner
Home Financials are based on the most recent Mortgage that was taken out on this home.Similar Homes in San Jose, CA
Home Values in the Area
Average Home Value in this Area
Purchase History
| Date | Type | Sale Price | Title Company |
|---|---|---|---|
| Grant Deed | $940,000 | Cornerstone Title | |
| Grant Deed | $471,500 | First American Title Company |
Mortgage History
| Date | Status | Loan Amount | Loan Type |
|---|---|---|---|
| Open | $530,000 | New Conventional | |
| Previous Owner | $434,900 | Unknown | |
| Previous Owner | $60,000 | Credit Line Revolving | |
| Previous Owner | $376,856 | Credit Line Revolving | |
| Closed | $94,214 | No Value Available |
Property History
| Date | Event | Price | Change | Sq Ft Price |
|---|---|---|---|---|
| 05/19/2025 05/19/25 | Sold | $940,000 | -1.1% | $578 / Sq Ft |
| 04/24/2025 04/24/25 | Pending | -- | -- | -- |
| 04/17/2025 04/17/25 | Price Changed | $950,000 | +7.3% | $584 / Sq Ft |
| 04/01/2025 04/01/25 | For Sale | $885,000 | -- | $544 / Sq Ft |
Tax History Compared to Growth
Tax History
| Year | Tax Paid | Tax Assessment Tax Assessment Total Assessment is a certain percentage of the fair market value that is determined by local assessors to be the total taxable value of land and additions on the property. | Land | Improvement |
|---|---|---|---|---|
| 2024 | $7,970 | $643,740 | $341,637 | $302,103 |
| 2023 | $7,970 | $631,119 | $334,939 | $296,180 |
| 2022 | $7,775 | $618,745 | $328,372 | $290,373 |
| 2021 | $7,638 | $606,614 | $321,934 | $284,680 |
| 2020 | $7,510 | $600,394 | $318,633 | $281,761 |
| 2019 | $7,370 | $588,623 | $312,386 | $276,237 |
| 2018 | $7,307 | $577,082 | $306,261 | $270,821 |
| 2017 | $7,253 | $565,767 | $300,256 | $265,511 |
| 2016 | $7,106 | $554,674 | $294,369 | $260,305 |
| 2015 | $7,057 | $546,343 | $289,948 | $256,395 |
| 2014 | $6,590 | $506,000 | $268,500 | $237,500 |
Agents Affiliated with this Home
-
B
Seller's Agent in 2025
Brian Flack
Coldwell Banker Realty
(408) 355-1500
1 in this area
5 Total Sales
-

Buyer's Agent in 2025
Carla Yuan
KW Bay Area Estates
(408) 640-9804
1 in this area
8 Total Sales
-

Buyer Co-Listing Agent in 2025
Spencer Yuan
KW Bay Area Estates
(408) 892-1720
1 in this area
62 Total Sales
About This Building
Map
Source: MLSListings
MLS Number: ML81999712
APN: 249-78-013
- 800 N 8th St Unit 207
- 350 E Mission St Unit 115
- 748-3 N 10th St
- 705 Cannery Place
- 870 N 5th St
- 494 Madera Ave
- 181 E Hedding St
- 0 E Hedding St
- 775 N 14th St
- 622 Berryessa Rd
- 854 N 16th St
- 534 N 7th St
- 709 Modern Ice Dr
- 639 Jackson St
- 1085 N 4th St
- 863 N 17th St
- 647 N 2nd St
- 531 N 12th St
- 1107 N 4th St
- 0 George Blvd Unit HD22141315
