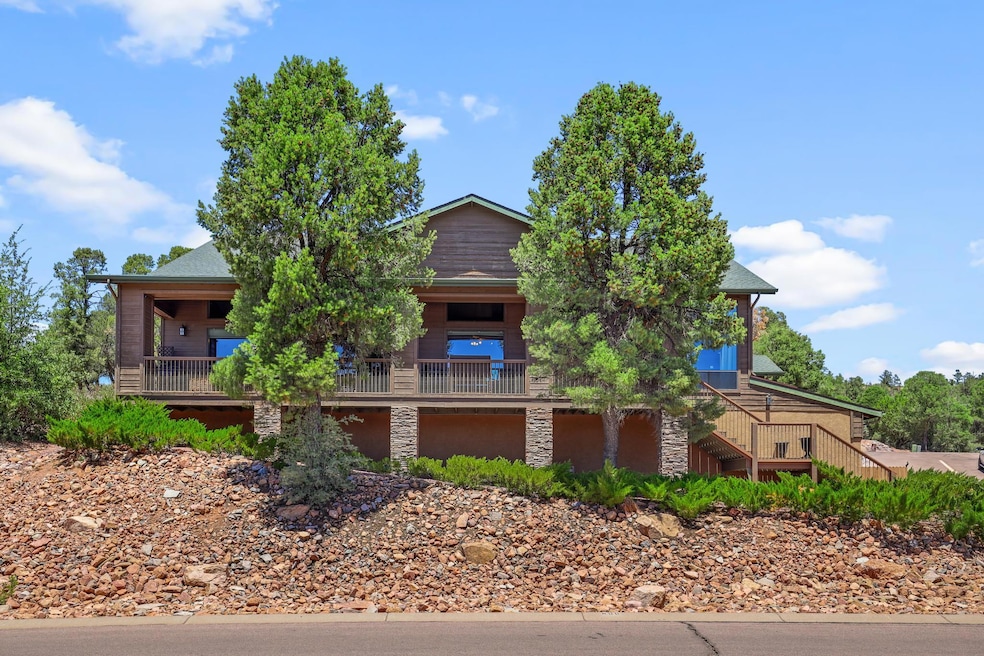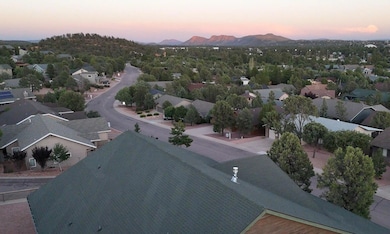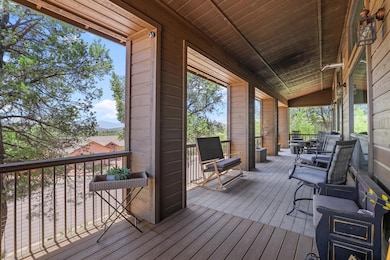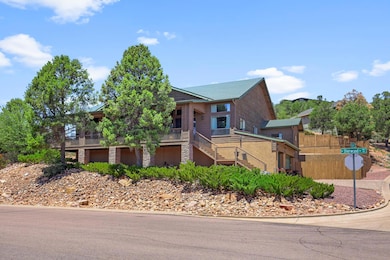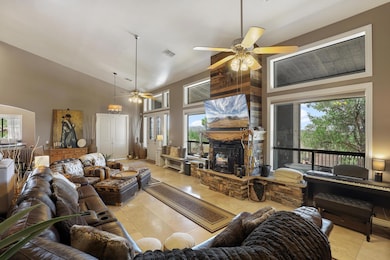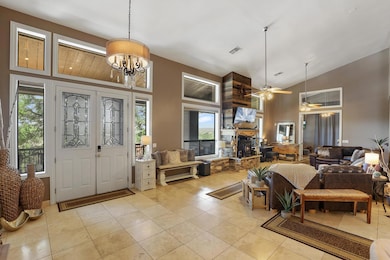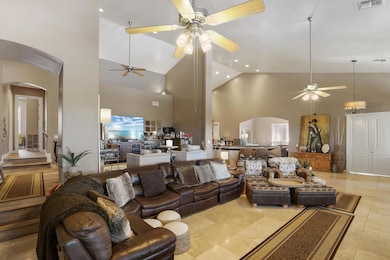800 N Oak Point Payson, AZ 85541
Estimated payment $4,460/month
Highlights
- RV Gated
- Mountain View
- Vaulted Ceiling
- Dumbwaiter
- Contemporary Architecture
- Corner Lot
About This Home
Experience elevated Rim Country living in this elegant 4-bedroom, 2-bathroom, 3,015 sq ft home located in Payson's Woodhill Subdivision. This beautifully maintained property features vaulted ceilings, energy-efficient windows, and an open floor plan with granite countertops, custom cabinetry, and natural stone finishes. Enjoy panoramic mountain views from the oversized covered deck, ideal for relaxing or entertaining. The primary suite includes a spa-inspired bath with modern finishes. Additional highlights include a 3-car garage, office space, bonus rooms, and ample storage. Discover a perfect blend of comfort, style, and natural beauty in the heart of Payson, Arizona.
Listing Agent
COLDWELL BANKER BISHOP REALTY - PAYSON License #SA03740000 Listed on: 08/01/2025

Home Details
Home Type
- Single Family
Year Built
- Built in 2011
Lot Details
- 10,019 Sq Ft Lot
- Cul-De-Sac
- North Facing Home
- Wood Fence
- Block Wall Fence
- Corner Lot
Home Design
- Contemporary Architecture
- Wood Frame Construction
- Asphalt Shingled Roof
- Wood Siding
Interior Spaces
- 3,015 Sq Ft Home
- 1-Story Property
- Vaulted Ceiling
- Ceiling Fan
- Double Pane Windows
- Mud Room
- Living Room with Fireplace
- Formal Dining Room
- Home Office
- Hobby Room
- Tile Flooring
- Mountain Views
- Finished Basement
- Walk-Out Basement
Kitchen
- Dumbwaiter
- Breakfast Bar
- Electric Range
- Built-In Microwave
- Dishwasher
- Disposal
Bedrooms and Bathrooms
- 4 Bedrooms
- Split Bedroom Floorplan
- 2 Full Bathrooms
Home Security
- Carbon Monoxide Detectors
- Fire and Smoke Detector
Parking
- 3 Car Direct Access Garage
- Tandem Garage
- RV Gated
Outdoor Features
- Covered Patio or Porch
Utilities
- Forced Air Heating and Cooling System
- Pellet Stove burns compressed wood to generate heat
- Electric Water Heater
- Internet Available
- Cable TV Available
Community Details
- Property has a Home Owners Association
- $100 HOA Transfer Fee
Listing and Financial Details
- Assessor Parcel Number 302-90-314
Map
Tax History
| Year | Tax Paid | Tax Assessment Tax Assessment Total Assessment is a certain percentage of the fair market value that is determined by local assessors to be the total taxable value of land and additions on the property. | Land | Improvement |
|---|---|---|---|---|
| 2026 | $4,067 | $80,140 | $6,617 | $73,523 |
| 2025 | $4,067 | -- | -- | -- |
| 2024 | $3,777 | $78,414 | $6,284 | $72,130 |
| 2023 | $3,777 | $71,466 | $5,518 | $65,948 |
| 2022 | $3,651 | $48,720 | $4,458 | $44,262 |
| 2021 | $3,433 | $48,720 | $4,458 | $44,262 |
| 2020 | $3,284 | $0 | $0 | $0 |
| 2019 | $3,182 | $0 | $0 | $0 |
| 2018 | $2,976 | $0 | $0 | $0 |
| 2017 | $2,770 | $0 | $0 | $0 |
| 2016 | $2,688 | $0 | $0 | $0 |
| 2015 | $2,484 | $0 | $0 | $0 |
Property History
| Date | Event | Price | List to Sale | Price per Sq Ft | Prior Sale |
|---|---|---|---|---|---|
| 08/01/2025 08/01/25 | For Sale | $800,000 | +15.9% | $265 / Sq Ft | |
| 07/30/2021 07/30/21 | Sold | $690,000 | +1.5% | $229 / Sq Ft | View Prior Sale |
| 06/11/2021 06/11/21 | Pending | -- | -- | -- | |
| 06/04/2021 06/04/21 | For Sale | $679,900 | +75.7% | $226 / Sq Ft | |
| 09/08/2017 09/08/17 | Sold | $387,000 | -13.8% | $128 / Sq Ft | View Prior Sale |
| 09/07/2017 09/07/17 | Pending | -- | -- | -- | |
| 11/05/2015 11/05/15 | For Sale | $449,000 | +30.1% | $149 / Sq Ft | |
| 06/18/2013 06/18/13 | Sold | $345,000 | -3.9% | $114 / Sq Ft | View Prior Sale |
| 04/29/2013 04/29/13 | Pending | -- | -- | -- | |
| 04/09/2013 04/09/13 | For Sale | $359,000 | -- | $119 / Sq Ft |
Purchase History
| Date | Type | Sale Price | Title Company |
|---|---|---|---|
| Interfamily Deed Transfer | -- | None Available | |
| Warranty Deed | $690,000 | Chicago Title Agency Inc | |
| Interfamily Deed Transfer | -- | Pioneer Title Agency Inc | |
| Warranty Deed | $387,000 | Pioneer Title Agency Inc | |
| Joint Tenancy Deed | $345,000 | Pioneer Title Agency |
Mortgage History
| Date | Status | Loan Amount | Loan Type |
|---|---|---|---|
| Open | $548,250 | New Conventional | |
| Previous Owner | $287,000 | New Conventional | |
| Previous Owner | $327,750 | FHA |
Source: Central Arizona Association of REALTORS®
MLS Number: 92681
APN: 302-90-314
- 802 N Oak Point
- 908 W Sherwood Dr
- 713 N Fox Hill Cir
- 610 N Wilderness Trail
- 818 N Blue Spruce Cir
- 817 N Blue Spruce Cir Unit 284
- 1003 W Falcon Lookout Ln
- 1003 W Falcon Lookout Ln Unit 11
- 819 N Blue Spruce Cir
- 1000 W Falcon Lookout Ln
- 913 W Landmark Trail
- 1200 W Airport Rd
- 1200 W Airport Rd Unit 96F-I
- 830 W Sherwood Dr
- 906 W Wilderness Trail
- 506 N Eagle Ridge Rd
- 1050 W Airport Rd
- 1050 W Airport Rd Unit 10
- 1006 W Rock Springs Cir
- 510 N Oak Ridge Rd Unit 1
- 705 W St Moritz Dr
- 605 N Spur Dr
- 1106 N Beeline Hwy
- 808 N Easy St
- 600 W Bridle Path Ln
- 100 E Glade Ln
- 436 W Frontier St
- 408 W Main St Unit 11
- 807 S Beeline Hwy Unit B
- 117 E Main St
- 804 N Grapevine Dr
- 805 N Grapevine Cir
- 2609 E Pine Island Ln
- 4305 E Az Highway 260
- 702 S Palomino Dr
- 200 W H Bar Ranch Rd
- 8871 W Wild Turkey Ln
Ask me questions while you tour the home.
