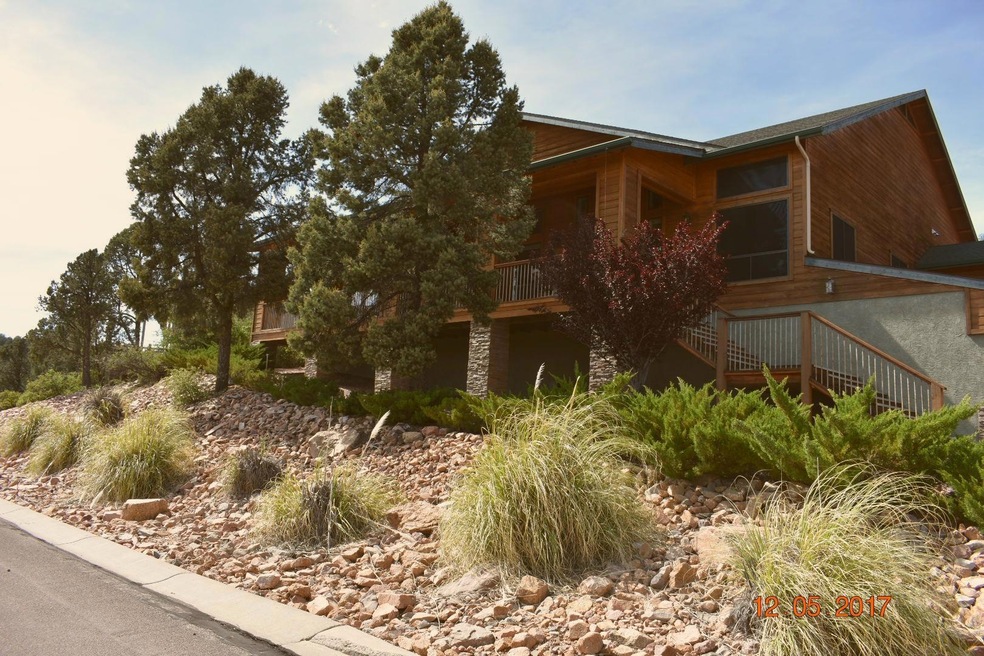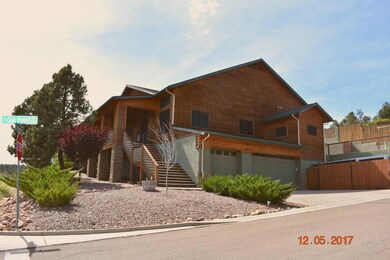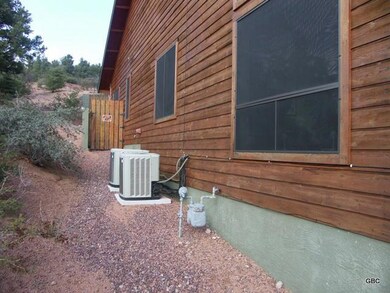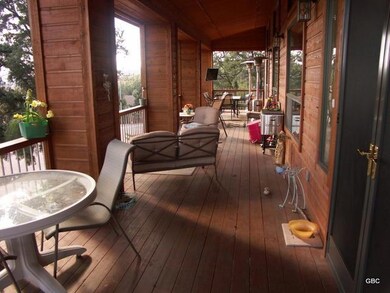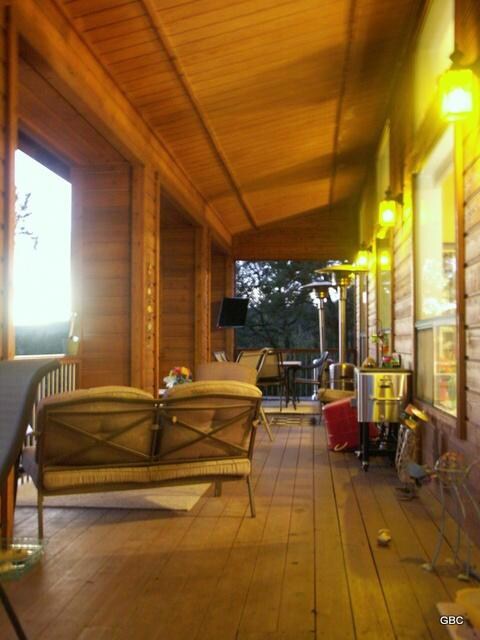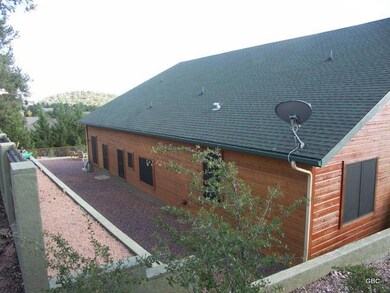
800 N Oak Point Payson, AZ 85541
Highlights
- RV Access or Parking
- Pine Trees
- Vaulted Ceiling
- Panoramic View
- Contemporary Architecture
- Wood Flooring
About This Home
As of July 2021This home has major wow factor with it's huge vaulted ceiling great room, combined with the family room, creating an openness that spills outside to the large deck that has 180 degree views of the Mazatzal range and the Granite Dells. You can be at one end watching the games on the deck TV or quietly reading at the other end. There is granite throughout the house, a three sided fireplace and an extra room that can become a 5th bedroom. The garage is 900SF, can fit 5 cars, and has a dumb waiter. There is a backyard that is fenced with room for a gazebo or spa, your choice. There is an enclosed area for a small RV or trailer, hidden to meet CC&R's. The dining area is tucked separately for great ambiance. Privacy exists with the elevation of the lot and the corner location.
Last Agent to Sell the Property
Gary Cordell
KELLER WILLIAMS ARIZONA REALTY-PAYSON Listed on: 11/05/2015
Last Buyer's Agent
Julie Pentico
JK Realty
Home Details
Home Type
- Single Family
Est. Annual Taxes
- $2,527
Year Built
- Built in 2011
Lot Details
- 9,583 Sq Ft Lot
- Cul-De-Sac
- North Facing Home
- Dog Run
- Partially Fenced Property
- Wood Fence
- Drip System Landscaping
- Corner Lot
- Pine Trees
Property Views
- Panoramic
- Mountain
Home Design
- Contemporary Architecture
- Wood Frame Construction
- Asphalt Shingled Roof
- Wood Siding
- Stucco
Interior Spaces
- 3,015 Sq Ft Home
- 2-Story Property
- Vaulted Ceiling
- Ceiling Fan
- Gas Fireplace
- Double Pane Windows
- Mud Room
- Great Room with Fireplace
- Combination Kitchen and Dining Room
- Home Office
- Workshop
- Fire and Smoke Detector
- Laundry in Utility Room
Kitchen
- Breakfast Bar
- Electric Range
- Microwave
- Dishwasher
- Disposal
- Instant Hot Water
Flooring
- Wood
- Carpet
- Tile
Bedrooms and Bathrooms
- 4 Bedrooms
- Primary Bedroom on Main
- Split Bedroom Floorplan
- 2 Full Bathrooms
Parking
- 5 Car Garage
- Garage Door Opener
- RV Access or Parking
Outdoor Features
- Covered patio or porch
- Separate Outdoor Workshop
Utilities
- Central Air
- Refrigerated Cooling System
- Heat Pump System
- Electric Water Heater
- Internet Available
- Phone Available
- Satellite Dish
- Cable TV Available
Community Details
- Property has a Home Owners Association
Listing and Financial Details
- Home warranty included in the sale of the property
- Assessor Parcel Number 302-90-314
Ownership History
Purchase Details
Purchase Details
Home Financials for this Owner
Home Financials are based on the most recent Mortgage that was taken out on this home.Purchase Details
Purchase Details
Home Financials for this Owner
Home Financials are based on the most recent Mortgage that was taken out on this home.Purchase Details
Home Financials for this Owner
Home Financials are based on the most recent Mortgage that was taken out on this home.Similar Homes in Payson, AZ
Home Values in the Area
Average Home Value in this Area
Purchase History
| Date | Type | Sale Price | Title Company |
|---|---|---|---|
| Interfamily Deed Transfer | -- | None Available | |
| Warranty Deed | $690,000 | Chicago Title Agency Inc | |
| Interfamily Deed Transfer | -- | Pioneer Title Agency Inc | |
| Warranty Deed | $387,000 | Pioneer Title Agency Inc | |
| Joint Tenancy Deed | $345,000 | Pioneer Title Agency |
Mortgage History
| Date | Status | Loan Amount | Loan Type |
|---|---|---|---|
| Open | $548,250 | New Conventional | |
| Previous Owner | $287,000 | New Conventional | |
| Previous Owner | $327,750 | FHA |
Property History
| Date | Event | Price | Change | Sq Ft Price |
|---|---|---|---|---|
| 08/01/2025 08/01/25 | For Sale | $800,000 | +15.9% | $265 / Sq Ft |
| 07/30/2021 07/30/21 | Sold | $690,000 | +1.5% | $229 / Sq Ft |
| 06/11/2021 06/11/21 | Pending | -- | -- | -- |
| 06/04/2021 06/04/21 | For Sale | $679,900 | +75.7% | $226 / Sq Ft |
| 09/08/2017 09/08/17 | Sold | $387,000 | -13.8% | $128 / Sq Ft |
| 09/07/2017 09/07/17 | Pending | -- | -- | -- |
| 11/05/2015 11/05/15 | For Sale | $449,000 | +30.1% | $149 / Sq Ft |
| 06/18/2013 06/18/13 | Sold | $345,000 | -3.9% | $114 / Sq Ft |
| 04/29/2013 04/29/13 | Pending | -- | -- | -- |
| 04/09/2013 04/09/13 | For Sale | $359,000 | -- | $119 / Sq Ft |
Tax History Compared to Growth
Tax History
| Year | Tax Paid | Tax Assessment Tax Assessment Total Assessment is a certain percentage of the fair market value that is determined by local assessors to be the total taxable value of land and additions on the property. | Land | Improvement |
|---|---|---|---|---|
| 2025 | $3,777 | -- | -- | -- |
| 2024 | $3,777 | $78,414 | $6,284 | $72,130 |
| 2023 | $3,777 | $71,466 | $5,518 | $65,948 |
| 2022 | $3,651 | $48,720 | $4,458 | $44,262 |
| 2021 | $3,433 | $48,720 | $4,458 | $44,262 |
| 2020 | $3,284 | $0 | $0 | $0 |
| 2019 | $3,182 | $0 | $0 | $0 |
| 2018 | $2,976 | $0 | $0 | $0 |
| 2017 | $2,770 | $0 | $0 | $0 |
| 2016 | $2,688 | $0 | $0 | $0 |
| 2015 | $2,484 | $0 | $0 | $0 |
Agents Affiliated with this Home
-
D
Seller's Agent in 2025
Don 'Junior' Queen
COLDWELL BANKER BISHOP REALTY - PAYSON
(928) 592-3771
8 Total Sales
-

Seller's Agent in 2021
Timothy Laos
JK Realty
(602) 689-1216
23 Total Sales
-

Buyer's Agent in 2021
Kim Ross
Realty Executives
(928) 978-1003
218 Total Sales
-
G
Seller's Agent in 2017
Gary Cordell
KELLER WILLIAMS ARIZONA REALTY-PAYSON
-
J
Buyer's Agent in 2017
Julie Pentico
JK Realty
-
J
Buyer's Agent in 2017
Julie LaBonte
INTEGRA HOMES AND LAND - A
Map
Source: Central Arizona Association of REALTORS®
MLS Number: 72725
APN: 302-90-314
- 908 W Sherwood Dr
- 807 N Oak Point Cir
- 804 N Wilderness Cir
- 817 N Blue Spruce Cir Unit 284
- 802 N Falconcrest Dr
- 802 N Falconcrest Dr Unit 14
- 819 N Blue Spruce Cir
- 807 N Thunder Ridge Cir
- 1005 W Falcon Lookout Ln Unit 10
- 1000 W Falcon Lookout Ln
- 804 N Falconcrest Dr Unit 13
- 804 N Falconcrest Dr
- 1200 W Airport Rd
- 1200 W Airport Rd Unit 6F
- 603 N Blue Spruce Rd
- 919 W Landmark Trail
- 919 W Wilderness Trail
- 510 N Oak Ridge Rd Unit 1
- 1050 W Airport Rd
- 1000 N Falconcrest Dr
