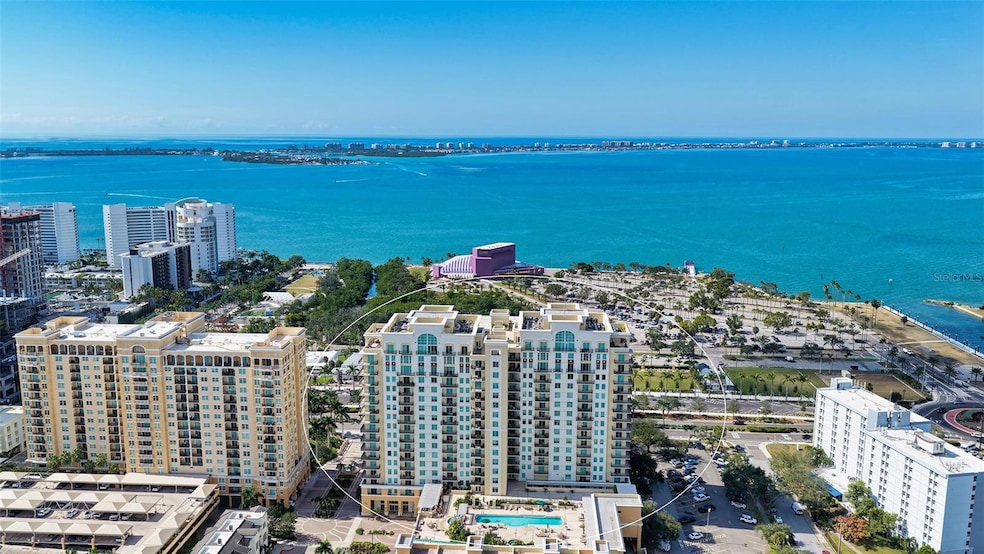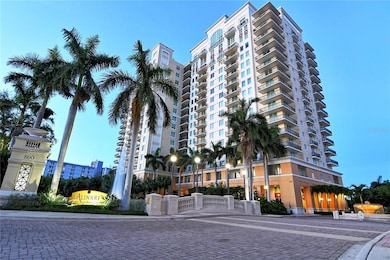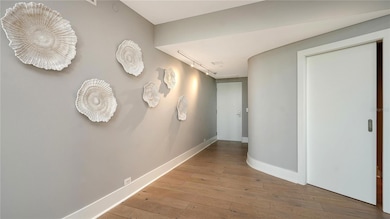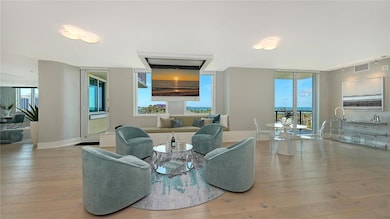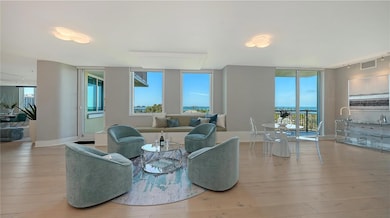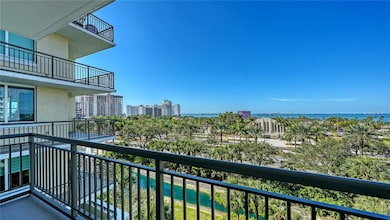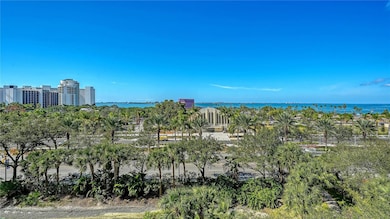ALINARI at Rosemary Place 800 N Tamiami Trail Unit 505/507 Floor 5 Sarasota, FL 34236
Downtown Sarasota NeighborhoodEstimated payment $13,472/month
Highlights
- White Water Ocean Views
- Fitness Center
- Cabana
- Booker High School Rated A-
- Property is near a marina
- Custom Home
About This Home
Experience panoramic Sarasota Bay and skyline views from this one-of-a-kind fifth-floor, double residence at Alinari, located in the heart of the vibrant Rosemary District. Thoughtfully combined and completely re-imagined during a major 2014 renovation, this expansive three-bedroom layout offers nearly 3,000 square feet of refined living space with multiple terraces capturing sunrise, sunset, and twinkling city lights.
A private foyer opens to a light-filled interior featuring gorgeous hardwood flooring, modern architectural detailing, and oversized impact-rated windows and sliders that frame sweeping vistas from almost every room. The open living and dining areas flow effortlessly into a second family/dining room, creating an ideal environment for entertaining or quiet relaxation.
At the center of the design is a modern chef’s kitchen appointed with premium Miele appliances—including a built-in coffee system—Thermador cooktop, multiple built-in ovens and microwaves, sleek cabinetry, and a curved Carrara marble island with breakfast bar seating. The kitchen’s placement ensures connectivity to both gathering areas and the expansive views beyond.
The secluded primary suite offers sunny exposures, a large walk-in closet, and a spa-inspired bath with stone counters, custom built-ins, and its own dedicated laundry. Two additional guest suites are thoughtfully positioned for privacy, each featuring en-suite baths, separate laundry facilities, and an adjacent den that can serve as an office, fitness room, or media space.
Additional highlights include multiple terrace spaces, three coveted under-building parking spaces, plus two climate-controlled storage units.
Residents of Alinari enjoy a long list of amenities, including on-site management, a stylish club room, tearoom, business center, conference rooms, library, wine room with optional owner wine lockers, theater, and a comprehensive fitness center with sauna, aerobics room, and men’s/women’s locker rooms. Outdoor amenities include a grilling area, resort-style swimming pool with sundeck and cabanas, and a heated spa. Guest suites are available to owners on a first-come basis for visiting friends and family.
Set within Sarasota’s coveted Rosemary District, Alinari places you moments from the Van Wezel Performing Arts Hall, The Bay Park, downtown restaurants, boutique shopping, the Farmers Market, the emerging waterfront redevelopment, and the cultural energy that defines Sarasota. Lido Beach, St. Armands Circle, and Marina Jack are just a short drive away, offering world-class recreation and dining.
This exceptional residence combines scale, location, and unobstructed views—an extraordinary downtown offering with the space and livability of a single-family home in one of Sarasota’s most dynamic neighborhoods.
Listing Agent
COLDWELL BANKER REALTY Brokerage Phone: 941-383-6411 License #0499842 Listed on: 11/21/2025

Co-Listing Agent
COLDWELL BANKER REALTY Brokerage Phone: 941-383-6411 License #3394183
Open House Schedule
-
Sunday, November 23, 202511:00 am to 2:00 pm11/23/2025 11:00:00 AM +00:0011/23/2025 2:00:00 PM +00:00Add to Calendar
Property Details
Home Type
- Condominium
Est. Annual Taxes
- $13,144
Year Built
- Built in 2007
Lot Details
- West Facing Home
- Mature Landscaping
- Irrigation Equipment
- Street paved with bricks
- Landscaped with Trees
HOA Fees
- $2,898 Monthly HOA Fees
Parking
- 3 Car Attached Garage
- Basement Garage
- Electric Vehicle Home Charger
- Ground Level Parking
- Rear-Facing Garage
- Garage Door Opener
- Secured Garage or Parking
- Guest Parking
- Assigned Parking
Property Views
Home Design
- Custom Home
- Elevated Home
- Entry on the 5th floor
- Concrete Roof
- Concrete Siding
- Pile Dwellings
Interior Spaces
- 2,981 Sq Ft Home
- Open Floorplan
- Furnished
- Built-In Features
- Shelving
- High Ceiling
- Shades
- Sliding Doors
- Entrance Foyer
- Great Room
- Family Room
- Combination Dining and Living Room
- Den
- Inside Utility
- Closed Circuit Camera
Kitchen
- Eat-In Kitchen
- Breakfast Bar
- Walk-In Pantry
- Built-In Oven
- Cooktop
- Microwave
- Dishwasher
- Stone Countertops
- Solid Wood Cabinet
- Disposal
Flooring
- Wood
- Marble
- Tile
Bedrooms and Bathrooms
- 3 Bedrooms
- Split Bedroom Floorplan
- En-Suite Bathroom
- Walk-In Closet
- Single Vanity
- Shower Only
Laundry
- Laundry closet
- Dryer
Pool
- Cabana
- Heated Spa
- Heated Above Ground Pool
- Gunite Pool
- Above Ground Spa
- Pool Deck
Outdoor Features
- Property is near a marina
- Deck
- Patio
- Exterior Lighting
- Outdoor Grill
- Wrap Around Porch
Location
- Flood Zone Lot
Utilities
- Forced Air Zoned Heating and Cooling System
- Power Generator
- Phone Available
- Cable TV Available
Listing and Financial Details
- Visit Down Payment Resource Website
- Legal Lot and Block 505 / 1
- Assessor Parcel Number 2026053206
Community Details
Overview
- Association fees include cable TV, pool, gas, insurance, maintenance structure, ground maintenance, management, pest control, recreational facilities, sewer, trash, water
- Castle Group Stephen Slotnick Association, Phone Number (941) 363-7772
- Rosemary Place Master Association
- Alinari Community
- Alinari Subdivision
- On-Site Maintenance
- Association Owns Recreation Facilities
- The community has rules related to deed restrictions, vehicle restrictions
- 18-Story Property
Amenities
- Elevator
- Community Mailbox
Recreation
- Recreation Facilities
- Community Spa
Pet Policy
- Pets up to 75 lbs
- Pet Size Limit
- 2 Pets Allowed
- Breed Restrictions
Security
- Card or Code Access
- Storm Windows
- Fire and Smoke Detector
- Fire Sprinkler System
Map
About ALINARI at Rosemary Place
Home Values in the Area
Average Home Value in this Area
Property History
| Date | Event | Price | List to Sale | Price per Sq Ft | Prior Sale |
|---|---|---|---|---|---|
| 11/21/2025 11/21/25 | For Sale | $1,795,000 | +19.7% | $602 / Sq Ft | |
| 12/30/2021 12/30/21 | Sold | $1,500,000 | -9.1% | $503 / Sq Ft | View Prior Sale |
| 12/01/2021 12/01/21 | Pending | -- | -- | -- | |
| 10/21/2021 10/21/21 | Price Changed | $1,650,000 | -5.7% | $554 / Sq Ft | |
| 07/24/2021 07/24/21 | For Sale | $1,749,000 | +16.6% | $587 / Sq Ft | |
| 04/01/2021 04/01/21 | Off Market | $1,500,000 | -- | -- | |
| 10/07/2020 10/07/20 | Price Changed | $1,749,000 | -2.8% | $587 / Sq Ft | |
| 04/07/2020 04/07/20 | For Sale | $1,800,000 | -- | $604 / Sq Ft |
Source: Stellar MLS
MLS Number: A4672850
- 800 N Tamiami Trail Unit 604
- 800 N Tamiami Trail Unit 307
- 800 N Tamiami Trail Unit 1506
- 800 N Tamiami Trail Unit 1217
- 800 N Tamiami Trail Unit 808
- 800 N Tamiami Trail Unit 212
- 800 N Tamiami Trail Unit 1111
- 800 N Tamiami Trail Unit 1010
- 750 N Tamiami Trail Unit 814
- 750 N Tamiami Trail Unit 1115
- 750 N Tamiami Trail Unit 304
- 750 N Tamiami Trail Unit 519
- 750 N Tamiami Trail Unit 1116
- 750 N Tamiami Trail Unit PH2
- 750 N Tamiami Trail Unit 208
- 540 N Tamiami Trail Unit 802
- 540 N Tamiami Trail Unit 1201
- 540 N Tamiami Trail Unit 1503
- 540 N Tamiami Trail Unit 1702
- 540 N Tamiami Trail Unit 702
- 800 N Tamiami Trail Unit 708
- 800 N Tamiami Trail Unit 905
- 800 N Tamiami Trail Unit 307
- 800 N Tamiami Trail Unit 1502
- 800 N Tamiami Trail Unit 303
- 1278 May Ln
- 750 N Tamiami Trail Unit 1005
- 750 N Tamiami Trail Unit Gorgeous Penthouse
- 750 N Tamiami Trail Unit 1204
- 750 N Tamiami Trail Unit 405
- 750 N Tamiami Trail Unit 1618
- 750 N Tamiami Trail Unit 916
- 750 N Tamiami Trail Unit 705
- 750 N Tamiami Trail Unit 1402
- 750 N Tamiami Trail Unit 205
- 750 N Tamiami Trail Unit 1404
- 750 N Tamiami Trail Unit PH2
- 750 N Tamiami Trail Unit 418
- 750 N Tamiami Trail Unit 1611
- 750 N Tamiami Trail Unit 304
