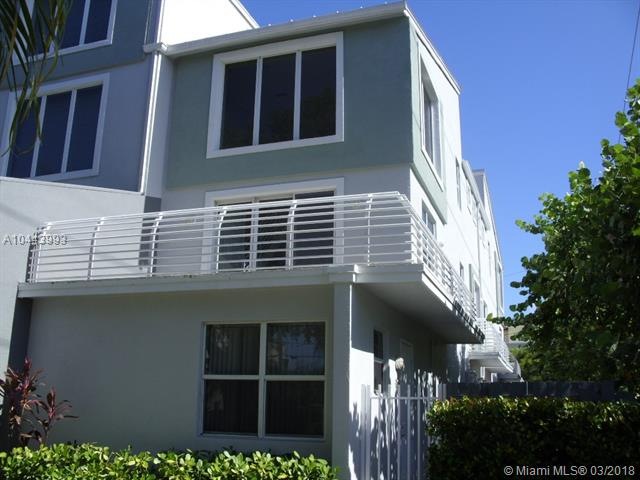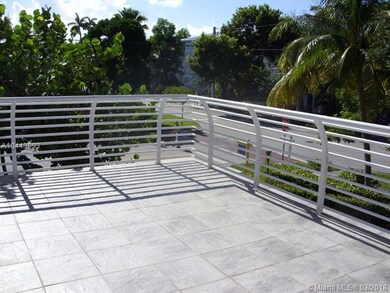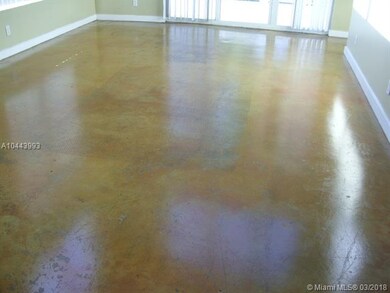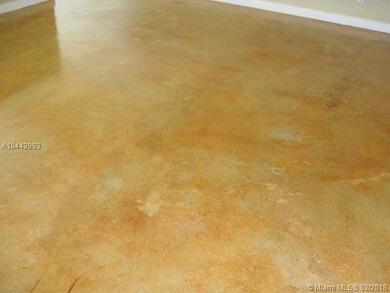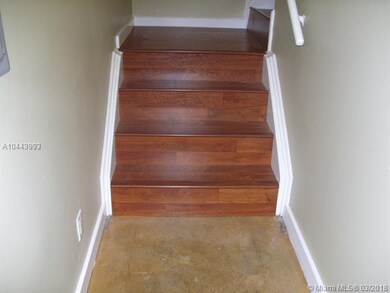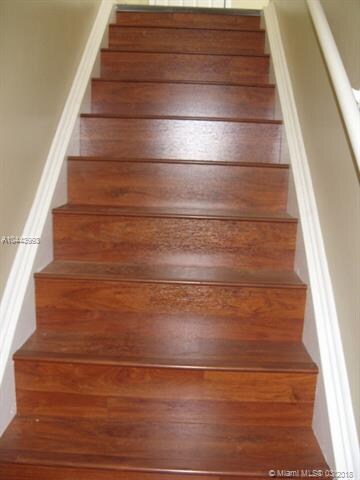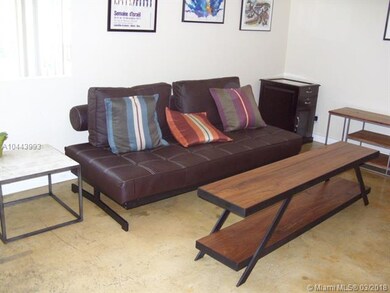
800 NE 28th St Unit 800 Wilton Manors, FL 33334
Highlights
- Vaulted Ceiling
- Wood Flooring
- Garden View
- Fort Lauderdale High School Rated A
- Main Floor Bedroom
- 1-minute walk to 28th St Dog Park
About This Home
As of July 2025Futuristic, loft style huge 3-story 2/2.5 corner townhouse w/2-car garage and very large private fenced yard. Unit features 24 feet soaring high ceiling in the living room, polished stained concrete flooring throughout, high impact tinted windows and sliding glass doors; wooden kitchen cabinets, stainless steal appliances, granite counter tops and contemporary bathroom fixtures. Main living area is on the 2nd floor and has a separate utility room w/new full size washer/dryer (2017) and tankless water heater. Living area is surrounded by a huge wrap-around terrace. Master bedroom, bathroom and walk-in closet are on the 3rd floor loft. 1st floor has a bedroom w/full bathroom and walk-in closet. A/C was replaced 2012. Lofts is a small building in upscale "Island Town" of Wilton Manors.
Last Agent to Sell the Property
Ulla Bjorksten
MMLS Assoc.-Inactive Member License #0618528 Listed on: 03/31/2018

Last Buyer's Agent
Jennifer Abbott
One Sotheby's Int'l Realty License #3282938

Townhouse Details
Home Type
- Townhome
Est. Annual Taxes
- $6,721
Year Built
- Built in 2007
Lot Details
- North Facing Home
- Fenced
HOA Fees
- $315 Monthly HOA Fees
Parking
- 2 Car Attached Garage
- Automatic Garage Door Opener
- Secured Garage or Parking
Home Design
- Garden Apartment
- Concrete Block And Stucco Construction
Interior Spaces
- 1,766 Sq Ft Home
- 4-Story Property
- Vaulted Ceiling
- Solar Tinted Windows
- Vertical Blinds
- Combination Dining and Living Room
- Loft
- Garden Views
Kitchen
- Electric Range
- Microwave
- Ice Maker
- Dishwasher
- Snack Bar or Counter
- Disposal
Flooring
- Wood
- Concrete
Bedrooms and Bathrooms
- 2 Bedrooms
- Main Floor Bedroom
- Primary Bedroom Upstairs
- Split Bedroom Floorplan
- Walk-In Closet
Laundry
- Laundry in Utility Room
- Dryer
- Washer
Home Security
- Security System Owned
- Security Fence, Lighting or Alarms
Outdoor Features
- Balcony
Schools
- Wilton Manors Elementary School
- Sunrise Middle School
- Fort Lauderdale High School
Utilities
- Central Air
- Heat Pump System
- Electric Water Heater
Listing and Financial Details
- Assessor Parcel Number 494226560011
Community Details
Overview
- 24 Units
- Lofts Of Wilton Manors Condos
- Highland Estates Subdivision
Pet Policy
- Pets Allowed
Building Details
Security
- High Impact Windows
- Fire and Smoke Detector
- Fire Sprinkler System
Ownership History
Purchase Details
Home Financials for this Owner
Home Financials are based on the most recent Mortgage that was taken out on this home.Purchase Details
Home Financials for this Owner
Home Financials are based on the most recent Mortgage that was taken out on this home.Purchase Details
Home Financials for this Owner
Home Financials are based on the most recent Mortgage that was taken out on this home.Similar Homes in the area
Home Values in the Area
Average Home Value in this Area
Purchase History
| Date | Type | Sale Price | Title Company |
|---|---|---|---|
| Warranty Deed | $615,000 | Integrity Title Services | |
| Warranty Deed | $365,000 | Attorney | |
| Special Warranty Deed | $461,300 | Attorney |
Mortgage History
| Date | Status | Loan Amount | Loan Type |
|---|---|---|---|
| Open | $380,000 | New Conventional | |
| Previous Owner | $371,250 | Unknown | |
| Previous Owner | $74,250 | Credit Line Revolving | |
| Previous Owner | $46,100 | Credit Line Revolving | |
| Previous Owner | $368,900 | Fannie Mae Freddie Mac |
Property History
| Date | Event | Price | Change | Sq Ft Price |
|---|---|---|---|---|
| 07/18/2025 07/18/25 | Sold | $615,000 | 0.0% | $339 / Sq Ft |
| 07/01/2025 07/01/25 | Pending | -- | -- | -- |
| 05/20/2025 05/20/25 | For Sale | $615,000 | 0.0% | $339 / Sq Ft |
| 04/29/2025 04/29/25 | For Sale | $615,000 | +68.5% | $339 / Sq Ft |
| 06/29/2018 06/29/18 | Sold | $365,000 | -5.9% | $207 / Sq Ft |
| 06/07/2018 06/07/18 | Pending | -- | -- | -- |
| 05/29/2018 05/29/18 | Price Changed | $388,000 | -3.0% | $220 / Sq Ft |
| 04/17/2018 04/17/18 | Price Changed | $399,800 | -4.1% | $226 / Sq Ft |
| 03/30/2018 03/30/18 | For Sale | $417,000 | 0.0% | $236 / Sq Ft |
| 07/20/2013 07/20/13 | Rented | $2,250 | -2.2% | -- |
| 06/20/2013 06/20/13 | Under Contract | -- | -- | -- |
| 12/29/2012 12/29/12 | For Rent | $2,300 | -- | -- |
Tax History Compared to Growth
Tax History
| Year | Tax Paid | Tax Assessment Tax Assessment Total Assessment is a certain percentage of the fair market value that is determined by local assessors to be the total taxable value of land and additions on the property. | Land | Improvement |
|---|---|---|---|---|
| 2025 | $10,559 | $504,910 | -- | -- |
| 2024 | $9,701 | $504,910 | -- | -- |
| 2023 | $9,701 | $417,290 | $0 | $0 |
| 2022 | $8,336 | $379,360 | $0 | $0 |
| 2021 | $7,249 | $344,880 | $42,060 | $302,820 |
| 2020 | $7,380 | $351,240 | $42,060 | $309,180 |
| 2019 | $7,715 | $365,910 | $63,090 | $302,820 |
| 2018 | $6,928 | $328,820 | $63,090 | $265,730 |
| 2017 | $6,721 | $304,560 | $0 | $0 |
| 2016 | $6,313 | $276,880 | $0 | $0 |
| 2015 | $5,945 | $251,710 | $0 | $0 |
| 2014 | $5,468 | $228,830 | $0 | $0 |
| 2013 | -- | $208,030 | $63,090 | $144,940 |
Agents Affiliated with this Home
-
I
Seller's Agent in 2025
Israelle Schindler
Concierge Real Estate Services
-
U
Seller's Agent in 2018
Ulla Bjorksten
MMLS Assoc.-Inactive Member
-
J
Buyer's Agent in 2018
Jennifer Abbott
One Sotheby's Int'l Realty
-
A
Buyer's Agent in 2013
Alexander White
Related ISG Int'l Realty
Map
Source: MIAMI REALTORS® MLS
MLS Number: A10443993
APN: 49-42-26-56-0011
- 815 NE 28th St Unit 104
- 2741 NE 8th Ave Unit 20
- 2741 NE 8th Ave Unit 10
- 2741 NE 8th Ave Unit 15
- 2741 NE 8th Ave Unit 14
- 2825 NE 9th Ave
- 2725 NE 8th Ave Unit 113
- 2660 NE 8th Ave Unit 208
- 2660 NE 8th Ave Unit 108
- 905 NE 28th St Unit 202
- 2669 NE 8th Ave
- 2749 NE 10th Ave
- 2700 NE 9th Ave Unit 18
- 2700 NE 9th Ave Unit 13
- 2700 NE 9th Ave Unit 2
- 2912 NE 8th Terrace Unit 204
- 2817 NE 10th Ave
- 2920 NE 8th Terrace Unit 202
- 2920 NE 8th Terrace Unit 103
- 2741 NE 6th Ave
