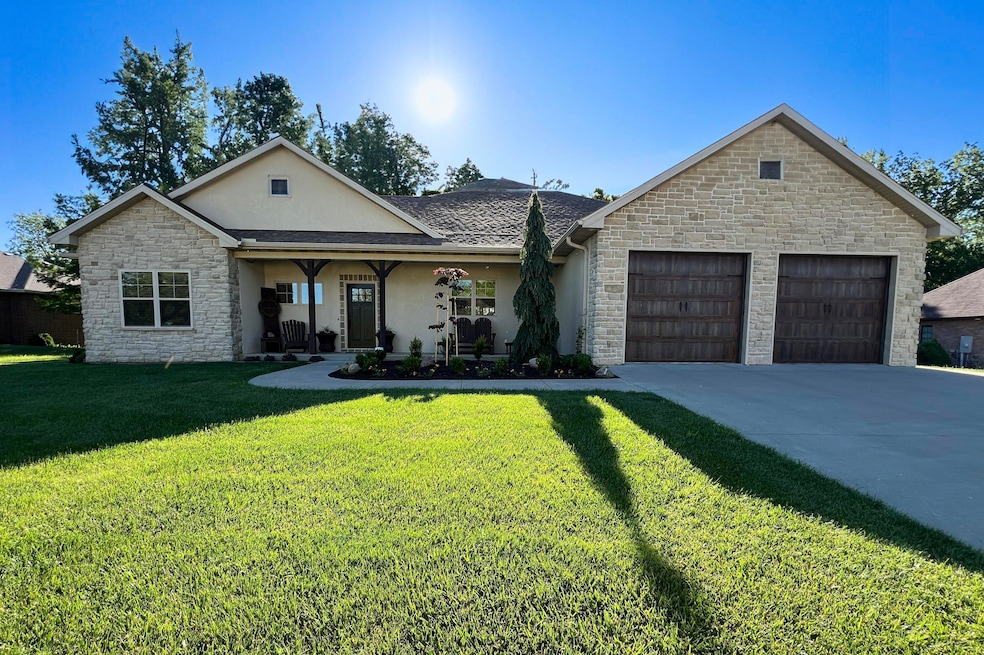
800 Oregon Trail Boonville, MO 65233
Highlights
- Covered Deck
- Partially Wooded Lot
- Granite Countertops
- Ranch Style House
- Wood Flooring
- No HOA
About This Home
As of August 2025Loving home, custom designed, full of beauty and class. Exterior landscaping of large, shaded lot offers scenic views from the large windows throughout or while sitting on the covered deck or patio. Main level offers great spaces to enjoy in the company of others. Open living room, dining room & kitchen are stunning with European Oak wood floors, can lighting & large windows. Kitchen has red cherry cabinetry, granite counters, 2 walk-in pantries & island. Split bedroom design. Master suite with lg walk-in closet, heated bathroom floor, & onyx walk-in shower. Laundry & crafting room or office offers great convenience. Gorgeous lower level with large family room, wood stove, 4th BR or office, workout room, storm shelter/storage, & John Deere room/workshop area.
Last Agent to Sell the Property
Central Realty License #2003003122 Listed on: 05/21/2025
Home Details
Home Type
- Single Family
Est. Annual Taxes
- $3,108
Year Built
- Built in 2016
Lot Details
- Lot Dimensions are 110x346x113x355
- Cul-De-Sac
- Level Lot
- Partially Wooded Lot
- Vegetable Garden
Parking
- 2 Car Attached Garage
- Garage Door Opener
Home Design
- Ranch Style House
- Traditional Architecture
- Brick Veneer
- Concrete Foundation
- Poured Concrete
- Architectural Shingle Roof
- Stone Veneer
- Vinyl Construction Material
Interior Spaces
- Paddle Fans
- Wood Burning Fireplace
- Free Standing Fireplace
- Vinyl Clad Windows
- Window Treatments
- Family Room with Fireplace
- Open Floorplan
Kitchen
- Eat-In Kitchen
- Electric Cooktop
- Dishwasher
- Kitchen Island
- Granite Countertops
- Disposal
Flooring
- Wood
- Carpet
- Tile
- Vinyl
Bedrooms and Bathrooms
- 4 Bedrooms
- Split Bedroom Floorplan
- Bathroom on Main Level
- 3 Full Bathrooms
- Shower Only
Laundry
- Laundry on main level
- Washer and Dryer Hookup
Finished Basement
- Walk-Out Basement
- Interior Basement Entry
- Fireplace in Basement
Outdoor Features
- Covered Deck
- Covered Patio or Porch
Schools
- Boonville Elementary And Middle School
- Boonville High School
Utilities
- Humidifier
- Forced Air Heating and Cooling System
- Heating System Uses Natural Gas
- Heating System Uses Wood
Community Details
- No Home Owners Association
- Sunset Trails Subdivision
Listing and Financial Details
- Assessor Parcel Number 05-8.0-34-003-001-005.027
Ownership History
Purchase Details
Home Financials for this Owner
Home Financials are based on the most recent Mortgage that was taken out on this home.Similar Homes in Boonville, MO
Home Values in the Area
Average Home Value in this Area
Purchase History
| Date | Type | Sale Price | Title Company |
|---|---|---|---|
| Warranty Deed | -- | None Listed On Document |
Mortgage History
| Date | Status | Loan Amount | Loan Type |
|---|---|---|---|
| Open | $445,000 | New Conventional | |
| Previous Owner | $50,000 | New Conventional | |
| Previous Owner | $170,000 | New Conventional | |
| Previous Owner | $180,000 | New Conventional | |
| Previous Owner | $230,000 | Construction |
Property History
| Date | Event | Price | Change | Sq Ft Price |
|---|---|---|---|---|
| 08/01/2025 08/01/25 | Sold | -- | -- | -- |
| 05/22/2025 05/22/25 | Pending | -- | -- | -- |
| 05/21/2025 05/21/25 | For Sale | $495,000 | -- | $171 / Sq Ft |
Tax History Compared to Growth
Tax History
| Year | Tax Paid | Tax Assessment Tax Assessment Total Assessment is a certain percentage of the fair market value that is determined by local assessors to be the total taxable value of land and additions on the property. | Land | Improvement |
|---|---|---|---|---|
| 2024 | $3,108 | $45,980 | $0 | $0 |
| 2023 | $3,108 | $45,980 | $0 | $0 |
| 2022 | $2,845 | $42,260 | $0 | $0 |
| 2021 | $2,832 | $42,240 | $0 | $0 |
| 2020 | $2,727 | $40,360 | $0 | $0 |
| 2019 | $2,707 | $40,360 | $0 | $40,360 |
| 2018 | $2,499 | $40,360 | $0 | $40,360 |
| 2017 | $2,553 | $39,900 | $0 | $39,900 |
| 2016 | -- | $4,560 | $0 | $0 |
| 2015 | -- | $4,560 | $0 | $0 |
| 2011 | -- | $4,560 | $0 | $0 |
Agents Affiliated with this Home
-
Mitch Leonard

Seller's Agent in 2025
Mitch Leonard
Central Realty
(573) 837-3708
63 in this area
91 Total Sales
-
Natalie Wier

Buyer's Agent in 2025
Natalie Wier
Central Missouri Real Estate
(573) 818-5533
5 in this area
123 Total Sales
Map
Source: Columbia Board of REALTORS®
MLS Number: 427265
APN: 05-8.0-34-003-001-005.027
- Lot 9 Oregon Trail
- 1508 Chisholm Trail
- 0 Tbd Lewis & Clark Dr Unit 425991
- 14508 2A Santa fe Rd
- 14508 1A Santa fe Rd
- 608 Santa fe Trail
- The Serengeti - Slab Plan at Grandview Acres - Nature Series
- The Stetson - Slab Plan at Grandview Acres
- The Mercer - Slab Plan at Grandview Acres
- The Sunbury - Slab Plan at Grandview Acres
- The Geneva - Slab Foundation Plan at Grandview Acres - Nature Series
- The Weston - Slab Plan at Grandview Acres
- The Becket - Slab Plan at Grandview Acres
- The Rybrook - Slab Plan at Grandview Acres
- The Mercer - Walkout Plan at Grandview Acres
- The Rybrook - Walkout Plan at Grandview Acres
- The Oakdale - Slab Plan at Grandview Acres
- The Sheldon - Slab Plan at Grandview Acres
- The Indigo - Walkout Plan at Grandview Acres - Nature Series
- The Palmetto - Slab Plan at Grandview Acres - Nature Series






