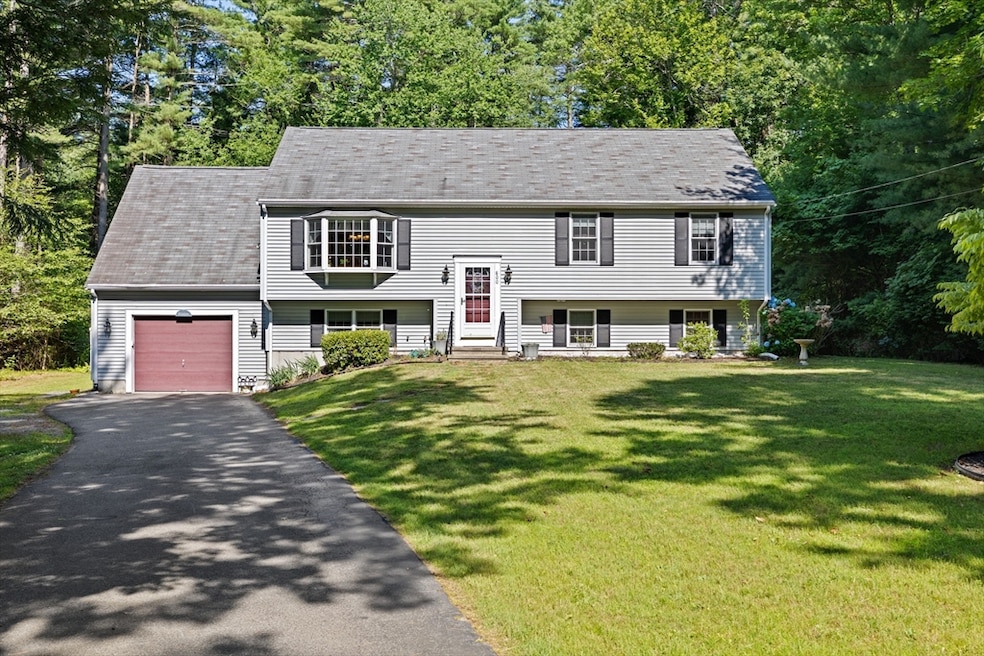
800 Pleasant St Hanson, MA 02341
Estimated payment $4,074/month
Highlights
- Open Floorplan
- Wooded Lot
- Raised Ranch Architecture
- Deck
- Cathedral Ceiling
- Wood Flooring
About This Home
Impeccable, well-maintained, bright home featuring an open layout with cathedral ceilings. Set far back from the road on a beautiful level lot spanning over one acre, the main level of the home features three bedrooms, a full bathroom, a living room with vaulted ceiling, and an open kitchen/dining room with cathedral ceilings. The spacious kitchen has a peninsula for additional counterspace, and a sliding door that leads to the lovely deck overlooking the private, expansive backyard. The lower level has an expansive in-law suite with an oversized full bathroom and complete kitchen, family room, and a bonus room that can be used as a 4th bedroom, home office or playroom. The expansive level yard includes a large, fenced garden perfect for home-grown vegetables. Additional special features include a large one-car attached garage, whole house water filter, central AC, spacious outdoor shed, and generator hookup. A bright, airy home in a beautiful, tranquil, private setting.
Home Details
Home Type
- Single Family
Est. Annual Taxes
- $7,107
Year Built
- Built in 2002
Lot Details
- 1.03 Acre Lot
- Fenced Yard
- Fenced
- Level Lot
- Cleared Lot
- Wooded Lot
- Property is zoned 100
Parking
- 1 Car Attached Garage
- Garage Door Opener
- Driveway
- Open Parking
- Off-Street Parking
Home Design
- Raised Ranch Architecture
- Frame Construction
- Shingle Roof
- Concrete Perimeter Foundation
Interior Spaces
- Open Floorplan
- Cathedral Ceiling
- Ceiling Fan
Kitchen
- Range
- Microwave
- Dishwasher
Flooring
- Wood
- Wall to Wall Carpet
- Vinyl
Bedrooms and Bathrooms
- 3 Bedrooms
- Primary Bedroom on Main
- 2 Full Bathrooms
- Bathtub with Shower
- Separate Shower
Laundry
- Laundry on main level
- Washer and Electric Dryer Hookup
Outdoor Features
- Balcony
- Deck
- Outdoor Storage
Utilities
- Forced Air Heating and Cooling System
- 1 Cooling Zone
- 1 Heating Zone
- Heating System Uses Oil
- Generator Hookup
- Power Generator
- Water Heater
- Private Sewer
Community Details
- No Home Owners Association
Listing and Financial Details
- Assessor Parcel Number M:8 B:0 P:8A,1024264
Map
Home Values in the Area
Average Home Value in this Area
Tax History
| Year | Tax Paid | Tax Assessment Tax Assessment Total Assessment is a certain percentage of the fair market value that is determined by local assessors to be the total taxable value of land and additions on the property. | Land | Improvement |
|---|---|---|---|---|
| 2025 | $7,107 | $531,200 | $165,300 | $365,900 |
| 2024 | $6,962 | $520,300 | $160,500 | $359,800 |
| 2023 | $6,778 | $478,000 | $160,500 | $317,500 |
| 2022 | $6,614 | $438,300 | $145,900 | $292,400 |
| 2021 | $6,017 | $398,500 | $140,300 | $258,200 |
| 2020 | $17,524 | $388,100 | $135,500 | $252,600 |
| 2019 | $16,545 | $351,100 | $118,200 | $232,900 |
| 2018 | $15,492 | $340,300 | $113,600 | $226,700 |
| 2017 | $14,821 | $295,600 | $108,200 | $187,400 |
| 2016 | $4,791 | $289,500 | $108,200 | $181,300 |
| 2015 | $4,531 | $284,600 | $108,200 | $176,400 |
Property History
| Date | Event | Price | Change | Sq Ft Price |
|---|---|---|---|---|
| 08/02/2025 08/02/25 | Pending | -- | -- | -- |
| 07/25/2025 07/25/25 | For Sale | $639,000 | 0.0% | $326 / Sq Ft |
| 07/15/2025 07/15/25 | Pending | -- | -- | -- |
| 07/10/2025 07/10/25 | For Sale | $639,000 | -- | $326 / Sq Ft |
Purchase History
| Date | Type | Sale Price | Title Company |
|---|---|---|---|
| Deed | $349,120 | -- | |
| Deed | $72,500 | -- |
Mortgage History
| Date | Status | Loan Amount | Loan Type |
|---|---|---|---|
| Open | $30,000 | Unknown | |
| Open | $505,500 | Reverse Mortgage Home Equity Conversion Mortgage | |
| Closed | $183,000 | No Value Available | |
| Closed | $175,000 | Purchase Money Mortgage | |
| Previous Owner | $50,000 | Purchase Money Mortgage |
Similar Homes in the area
Source: MLS Property Information Network (MLS PIN)
MLS Number: 73402463
APN: HANS-000008-000000-000008A






