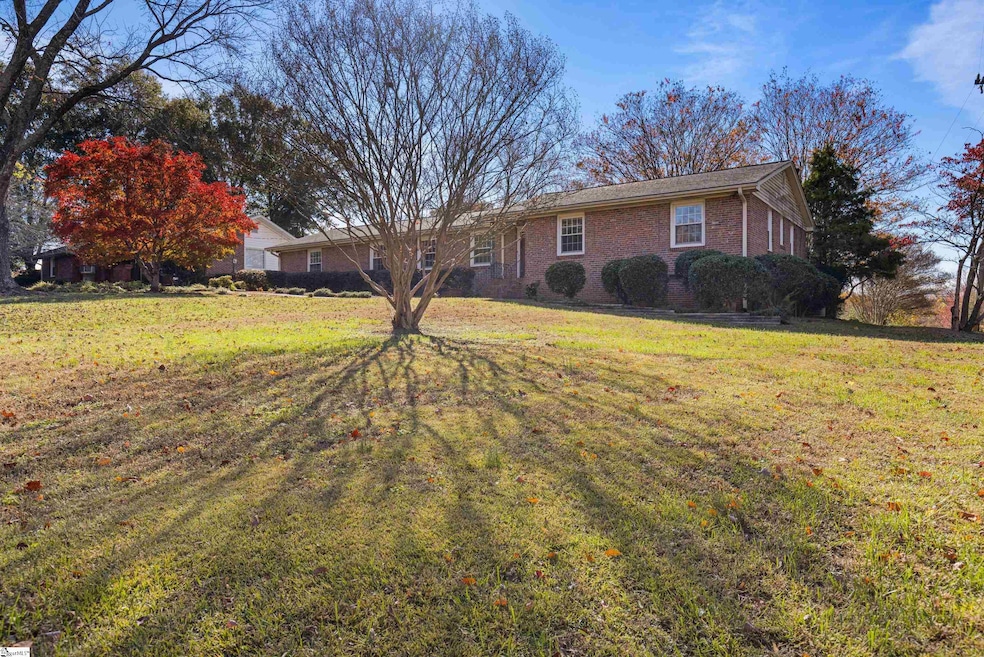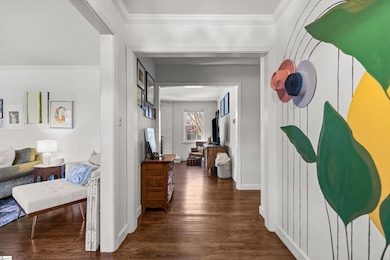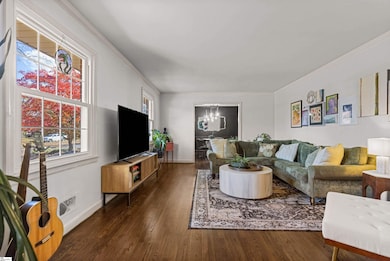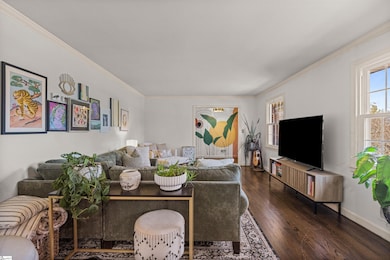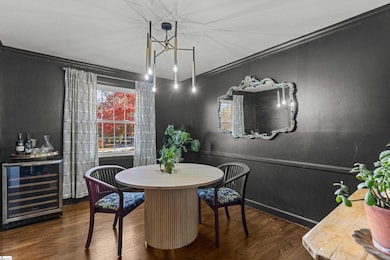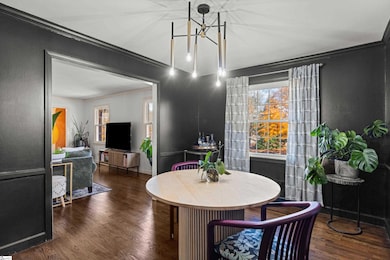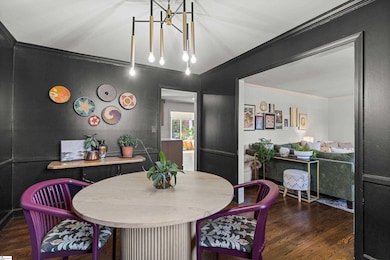800 Richbourg Rd Greenville, SC 29615
Eastside NeighborhoodEstimated payment $2,611/month
Highlights
- Very Popular Property
- Ranch Style House
- Sun or Florida Room
- League Academy Rated A
- Wood Flooring
- Den
About This Home
Welcome to 800 Richbourg Road. This home has all the character and charm! Located minutes from downtown Greenville. As you enter the home the entry way will lead you left into the front living room. Follow straight on to an additional living/den space that connects to an updated kitchen. Take a right at the entry way and it will lead you down the hall to the 3 bedrooms. Connected to the kitchen is the sun room that could also be used as a dining area. Attached to the house is the outside deck perfect for hosting and grilling. Behind the house you’ll find a fenced in yard, perfect for pets. Schedule your showing today and begin your holiday season in your new home!
Home Details
Home Type
- Single Family
Est. Annual Taxes
- $2,871
Lot Details
- 0.56 Acre Lot
- Lot Dimensions are 117x210x97x200
- Few Trees
Home Design
- Ranch Style House
- Brick Exterior Construction
- Architectural Shingle Roof
Interior Spaces
- 1,800-1,999 Sq Ft Home
- Gas Log Fireplace
- Living Room
- Dining Room
- Den
- Sun or Florida Room
- Wood Flooring
- Crawl Space
Kitchen
- Convection Oven
- Electric Cooktop
- Dishwasher
- Disposal
Bedrooms and Bathrooms
- 3 Main Level Bedrooms
- 2 Full Bathrooms
Laundry
- Laundry in Garage
- Electric Dryer Hookup
Attic
- Storage In Attic
- Pull Down Stairs to Attic
Parking
- 2 Car Attached Garage
- Driveway
Outdoor Features
- Outbuilding
- Front Porch
Schools
- Lake Forest Elementary School
- League Middle School
- Wade Hampton High School
Utilities
- Forced Air Heating and Cooling System
- Heating System Uses Natural Gas
- Electric Water Heater
Community Details
- Mcswain Gardens Subdivision
Listing and Financial Details
- Assessor Parcel Number 0277030200200
Map
Home Values in the Area
Average Home Value in this Area
Tax History
| Year | Tax Paid | Tax Assessment Tax Assessment Total Assessment is a certain percentage of the fair market value that is determined by local assessors to be the total taxable value of land and additions on the property. | Land | Improvement |
|---|---|---|---|---|
| 2024 | $2,871 | $14,070 | $2,100 | $11,970 |
| 2023 | $2,871 | $14,070 | $2,100 | $11,970 |
| 2022 | $1,993 | $9,620 | $1,500 | $8,120 |
| 2021 | $1,965 | $9,620 | $1,500 | $8,120 |
| 2020 | $3,197 | $8,260 | $2,250 | $6,010 |
| 2019 | $3,176 | $8,260 | $2,250 | $6,010 |
| 2018 | $907 | $5,500 | $1,500 | $4,000 |
| 2017 | $900 | $5,500 | $1,500 | $4,000 |
| 2016 | $833 | $137,620 | $37,500 | $100,120 |
| 2015 | $829 | $137,620 | $37,500 | $100,120 |
| 2014 | $858 | $143,168 | $37,170 | $105,998 |
Property History
| Date | Event | Price | List to Sale | Price per Sq Ft | Prior Sale |
|---|---|---|---|---|---|
| 11/14/2025 11/14/25 | For Sale | $450,000 | +83.7% | $250 / Sq Ft | |
| 09/30/2020 09/30/20 | Sold | $245,000 | -5.0% | $136 / Sq Ft | View Prior Sale |
| 07/13/2020 07/13/20 | For Sale | $257,900 | -- | $143 / Sq Ft |
Purchase History
| Date | Type | Sale Price | Title Company |
|---|---|---|---|
| Deed | $360,000 | None Listed On Document | |
| Warranty Deed | $245,000 | None Available | |
| Deed Of Distribution | -- | None Available | |
| Deed | $240,000 | None Available | |
| Deed Of Distribution | -- | -- |
Mortgage History
| Date | Status | Loan Amount | Loan Type |
|---|---|---|---|
| Open | $353,479 | New Conventional |
Source: Greater Greenville Association of REALTORS®
MLS Number: 1574914
APN: 0277.03-02-002.00
- 500 Butler Springs Rd
- 809 Butler Springs Rd
- 814 Butler Springs Rd
- 1 B Heritage Ct
- 11 Dublin Ct
- 8 Howell Cir
- 400 Rockmont Rd
- 14 Kittery Dr
- 7 Alford Ct
- 3706 E North St Unit A-7
- 3706 E North St Unit G3
- 3706 E North St
- 3706 E North St Unit L-3
- 3706 E North St Unit F3
- 3 Carlingford Way
- 6 Carlingford Way
- 7 Carlingford Way
- 515 Rockmont Rd
- 9 Carlingford Way
- 2 Melbourne Ln
- 14001 Ardmore Spring Cir
- 3800 E North St
- 2950 E North St
- 2900 E North St
- 1175 Haywood Rd
- 150 Howell Cir
- 3900 E North St
- 702 Edwards Rd
- 25 Pelham Rd
- 260 Pelham Rd
- 100 Caledon Ct
- 50 Glenwood Rd
- 300 Pelham Rd
- 100 Pelham Rd
- 355 Pelham Rd
- 126 Inglewood Way
- 200 Mitchell Rd
- 65 Villa Rd
- 49 Orchard Park Dr
- 15 Villa Rd
