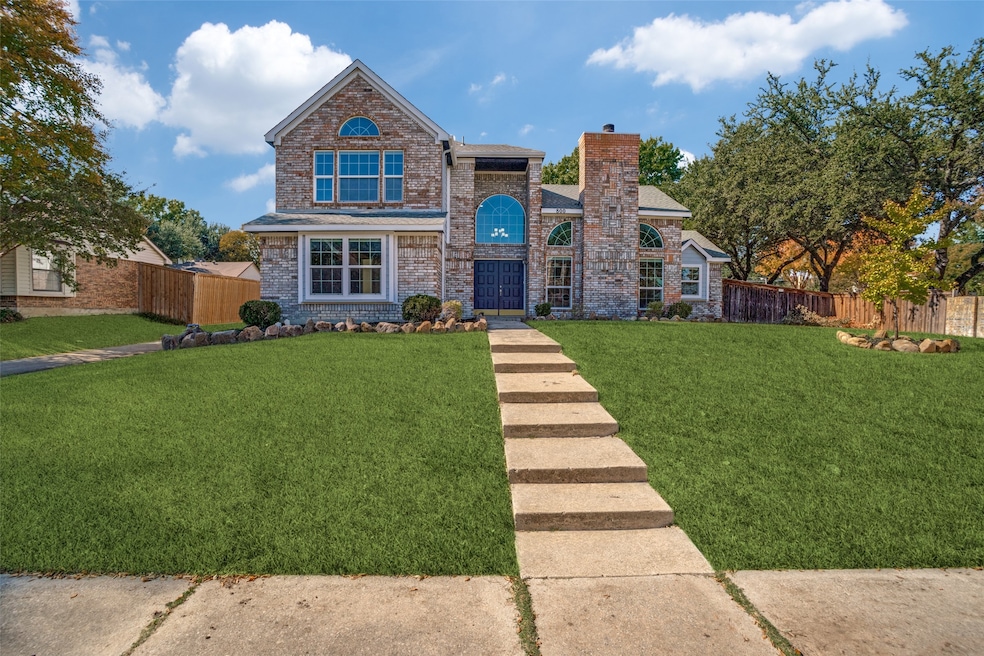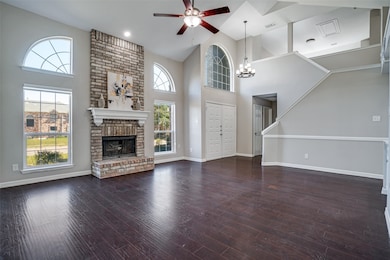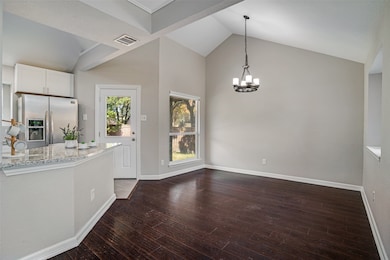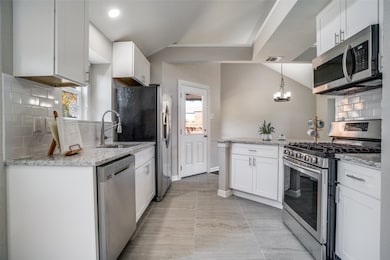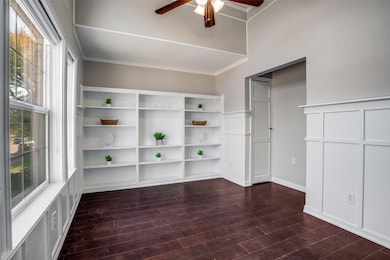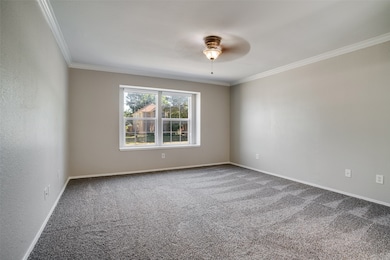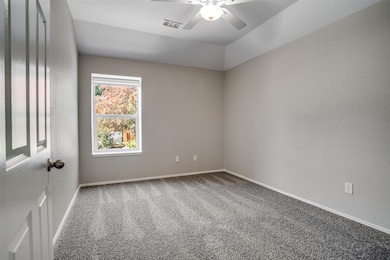800 Ridgemont Dr Allen, TX 75002
South East Allen NeighborhoodHighlights
- Vaulted Ceiling
- Traditional Architecture
- Corner Lot
- Max O. Vaughan Elementary School Rated A
- Loft
- Breakfast Area or Nook
About This Home
Welcome to this beautifully maintained home in the desirable Cottonwood Bend community of Allen! Spacious residence on a generous corner lot with new flooring, fresh paint, updated kitchen and updated bathrooms. The open-concept floor plan features high ceilings, abundant natural light, and a warm, inviting atmosphere throughout. The updated kitchen includes stainless steel appliances, ample cabinetry, and a cozy breakfast nook that flows into the dining and living areas — perfect for everyday living or entertaining. The private primary suite offers a relaxing retreat with dual vanities, a walk-in closet, and plenty of storage space. Upstairs, you’ll find three additional bedrooms, ideal for family, guests, or a home office. Enjoy outdoor living in the large backyard with mature trees and room to personalize. Located just minutes from top-rated Allen ISD schools, shopping, dining, and major highways, this home offers the ideal balance of comfort and convenience.
Listing Agent
RE/MAX Premier Brokerage Phone: 214-636-6377 License #0419613 Listed on: 11/06/2025

Home Details
Home Type
- Single Family
Est. Annual Taxes
- $7,219
Year Built
- Built in 1986
Lot Details
- 9,583 Sq Ft Lot
- Wood Fence
- Corner Lot
- Irregular Lot
- Sprinkler System
Parking
- 2 Car Attached Garage
Home Design
- Traditional Architecture
- Brick Exterior Construction
- Composition Roof
Interior Spaces
- 2,286 Sq Ft Home
- 2-Story Property
- Vaulted Ceiling
- Ceiling Fan
- Decorative Lighting
- Fireplace Features Masonry
- Loft
- Attic Fan
- Fire and Smoke Detector
- Washer and Dryer Hookup
Kitchen
- Breakfast Area or Nook
- Gas Oven
- Gas Cooktop
- Dishwasher
Flooring
- Carpet
- Ceramic Tile
- Luxury Vinyl Plank Tile
Bedrooms and Bathrooms
- 4 Bedrooms
Schools
- Vaughan Elementary School
- Allen High School
Utilities
- Central Heating and Cooling System
- Heating System Uses Natural Gas
- Underground Utilities
- High Speed Internet
- Cable TV Available
Listing and Financial Details
- Residential Lease
- Property Available on 11/6/25
- Tenant pays for all utilities
- 12 Month Lease Term
- Legal Lot and Block 1 / A
- Assessor Parcel Number R192800A00101
Community Details
Overview
- Cottonwood Bend 6A Subdivision
Pet Policy
- Call for details about the types of pets allowed
Map
Source: North Texas Real Estate Information Systems (NTREIS)
MLS Number: 21105040
APN: R-1928-00A-0010-1
- 800 Fawn Valley Dr
- 813 Ridgemont Dr
- 723 Ridgemont Dr
- 776 Whitman Place
- 706 White Oak St
- 905 Whitman Cir
- 523 Red Oak St
- 553 Hightrail Dr
- 609 Falling Leaf Dr
- 527 English Oak Dr
- 833 Aylesbury Dr
- 506 Scarlet Oak Dr
- 706 S Jupiter Rd Unit 606
- 706 S Jupiter Rd Unit 1307
- 706 S Jupiter Rd Unit 905
- 706 S Jupiter Rd Unit 507
- 820 Charter Oak St
- 774 Monticello Cir
- 1110 Ashby Dr
- 601 S Jupiter Rd
- 740 Fairlawn St
- 706 Deep Well Dr
- 527 Red Oak Dr
- 527 Red Oak St
- 523 Red Oak St
- 538 White Oak St
- 553 Hightrail Dr
- 922 Blackstone Dr Unit ID1019539P
- 609 Falling Leaf Dr
- 727 Autumn Oaks Dr
- 562 Cumberland Dr
- 706 S Jupiter Rd Unit 705
- 706 S Jupiter Rd Unit 507
- 706 S Jupiter Rd Unit 1103
- 706 S Jupiter Rd Unit 1507
- 646 Autumn Oaks Dr
- 540 E Bethany Dr
- 551 Oldbridge Dr
- 500 Willow Oak Dr
- 635 Ridgemont Dr
