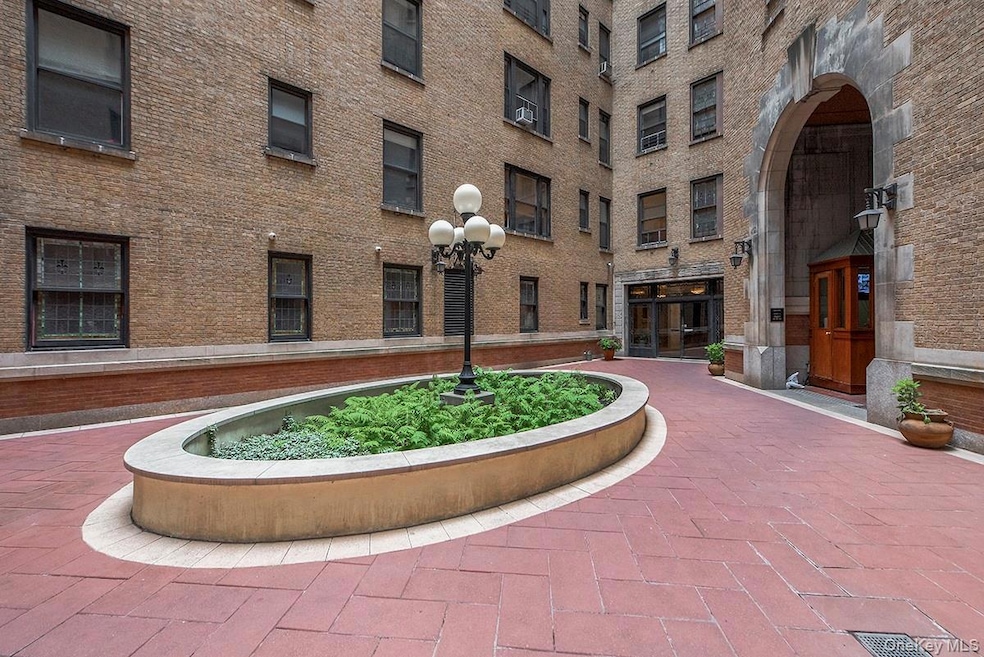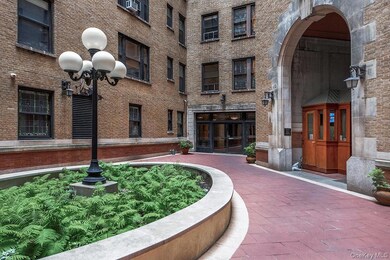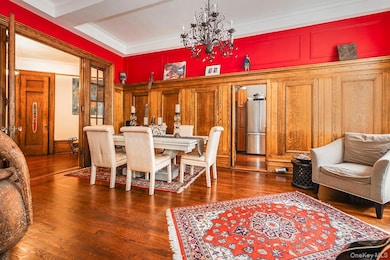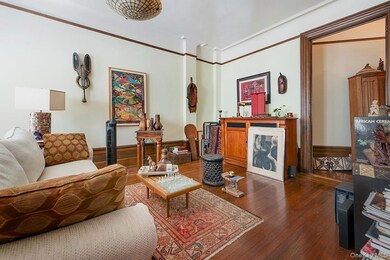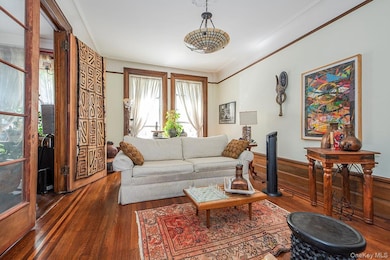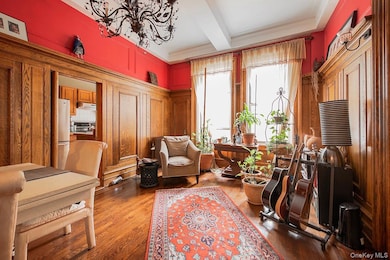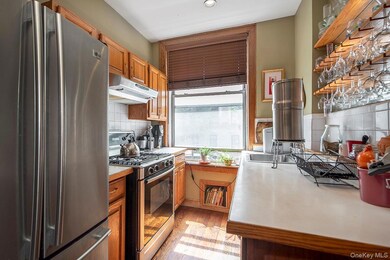The Grinnell at 100 800 Riverside Dr Unit 1G Floor 1 New York, NY 10032
Washington Heights NeighborhoodEstimated payment $8,309/month
Highlights
- Building Security
- 1-minute walk to 157 Street
- Wood Flooring
- Gated Community
- Cathedral Ceiling
- Main Floor Bedroom
About This Home
Discover a rare offering in The Grinnell, one of the architectural gems of Upper Riverside Drive, nestled within the cherished Audubon Park Historic District. This original 2-bedroom, 1-bathroom offers more than just square footage—it delivers soul, scale, and rich architectural detail.
Conveniently located, this gracious home opens into a large foyer that flows into a side-by-side living room and library, connected by classic French doors—ideal for entertaining or quiet retreat. The adjoining paneled formal dining room evokes old-world charm and is perfect for intimate dinners or lively gatherings. Delivering two spacious bedrooms separated by a sunlit gallery hallway. Both bedrooms transform for natural airflow and original mirrored mahogany doors, preserving the home's prewar elegance. Throughout the home, you’ll find 10-foot ceilings, original oak floors, and custom millwork. The large kitchen blends form and function restored oak cabinetry, and a full-size pantry.
This is a unique opportunity to own a piece of New York history in a building celebrated for its architectural integrity, gracious layouts, and vibrant neighborhood charm.
Listing Agent
Cohen and Cohen Consulting Brokerage Phone: 917-962-4962 License #10311205279 Listed on: 09/03/2025
Property Details
Home Type
- Co-Op
Year Built
- Built in 1911
Lot Details
- 1 Common Wall
- Garden
Home Design
- Garden Home
- Brick Exterior Construction
Interior Spaces
- 1,400 Sq Ft Home
- Cathedral Ceiling
- Ceiling Fan
- Triple Pane Windows
- Blinds
- Window Screens
- Wood Flooring
- Basement
- Basement Storage
Kitchen
- Eat-In Kitchen
- Gas Range
- Dishwasher
Bedrooms and Bathrooms
- 2 Bedrooms
- Main Floor Bedroom
- 1 Full Bathroom
Home Security
- Security Gate
- Video Cameras
- Fire and Smoke Detector
Schools
- Contact Agent Elementary School
Utilities
- Cooling System Mounted To A Wall/Window
- Baseboard Heating
- Heating System Uses Natural Gas
- High Speed Internet
Additional Features
- Accessible Common Area
- Exterior Lighting
Listing and Financial Details
- Legal Lot and Block 1107 / 2134
- Assessor Parcel Number 2134-0195-00800-000-000001G
Community Details
Overview
- Association fees include common area maintenance, exterior maintenance, grounds care, sewer, snow removal, trash
- 8-Story Property
Amenities
- Laundry Facilities
Pet Policy
- Call for details about the types of pets allowed
Security
- Building Security
- Card or Code Access
- Gated Community
Map
About The Grinnell at 100
Home Values in the Area
Average Home Value in this Area
Property History
| Date | Event | Price | List to Sale | Price per Sq Ft |
|---|---|---|---|---|
| 10/24/2025 10/24/25 | For Sale | $1,375,000 | 0.0% | $982 / Sq Ft |
| 10/23/2025 10/23/25 | Off Market | $1,375,000 | -- | -- |
| 09/03/2025 09/03/25 | For Sale | $1,375,000 | -- | $982 / Sq Ft |
Source: OneKey® MLS
MLS Number: 907051
APN: 02134-01951G
- 807 Riverside Dr Unit 4H
- 835 Riverside Dr Unit 6A
- 835 Riverside Dr Unit 4J
- 800 Riverside Dr Unit 2E
- 800 Riverside Dr Unit Duplex 1
- 800 Riverside Dr Unit 4A
- 779 Riverside Dr Unit C63/C64
- 790 Riverside Dr Unit 3H
- 790 Riverside Dr Unit 3P
- 790 Riverside Dr Unit 10E
- 790 Riverside Dr Unit 6C
- 790 Riverside Dr Unit 4C
- 790 Riverside Dr Unit 7C
- 790 Riverside Dr Unit 6E
- 812 Riverside Dr Unit 1
- 611 W 156th St Unit 55
- 15 Fort Washington Ave Unit 6E
- 15 Fort Washington Ave Unit 3A
- 15 Fort Washington Ave Unit 5E
- 156-08 Riverside Dr W Unit 1K
- 779 Riverside Dr Unit C63/C64
- 156-08 Riverside Dr W Unit 2-G
- 557 W 159th St
- 159-00 Riverside Dr W Unit 4-L70
- 159-00 Riverside Dr W Unit 7C70
- 508 W 157th St Unit GARDEN
- 1980 Amsterdam Ave
- 750 Riverside Dr Unit 4E
- 517 W 161st St Unit 24
- 522 W 153rd St Unit . 2
- 609 W 151th St Unit 46
- W Unit 2
- 451 W 162nd St Unit 3
- 556 W 165th St Unit 1
- 601 W 149th St Unit 35
- 446 W 164th St Unit 22
- 474 W 150th St Unit 5E
- 457 W 150th St Unit 1-C
- 614 W 148th St
- 470 W 166th St
