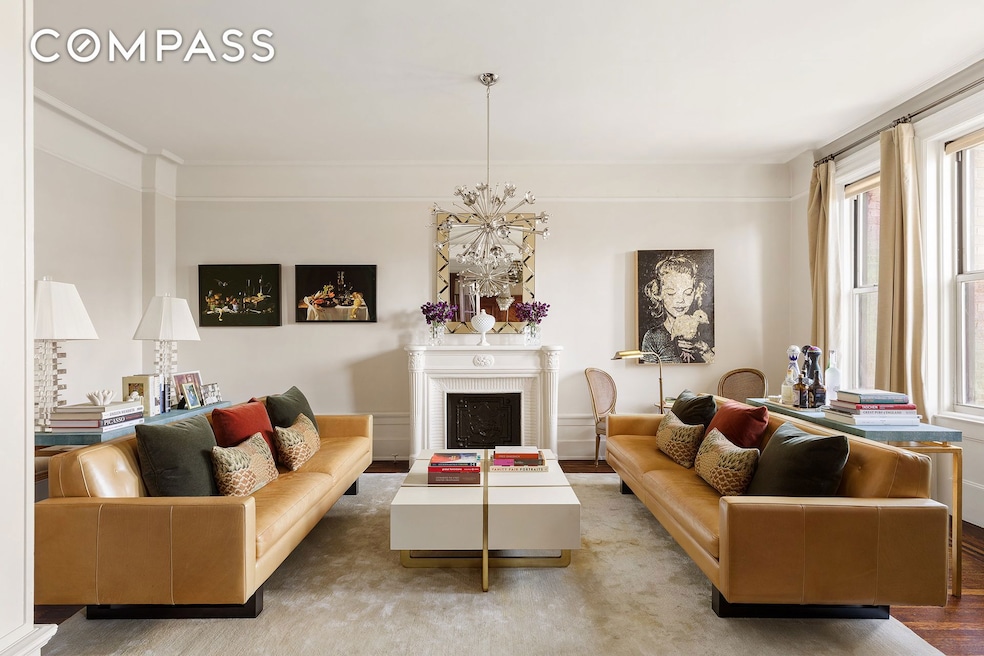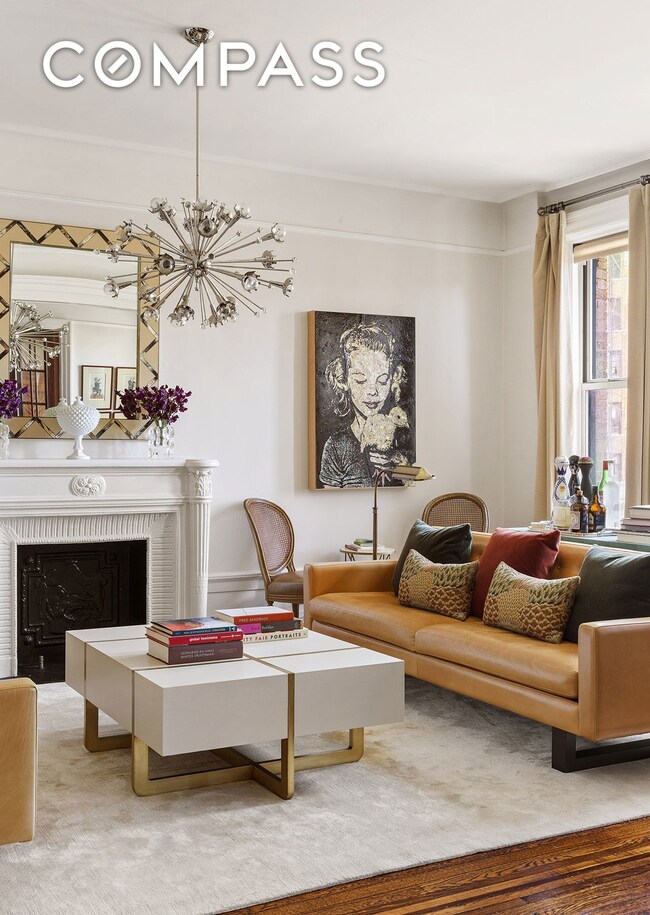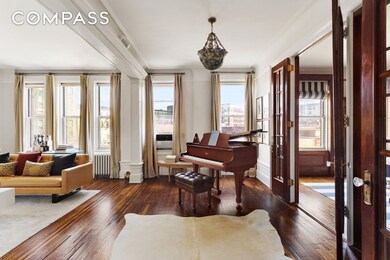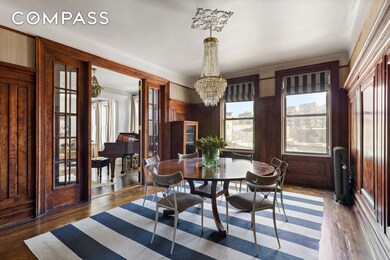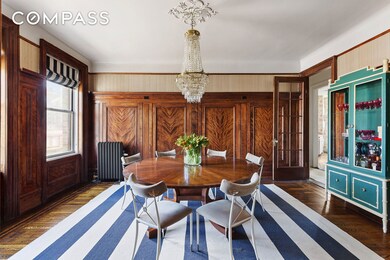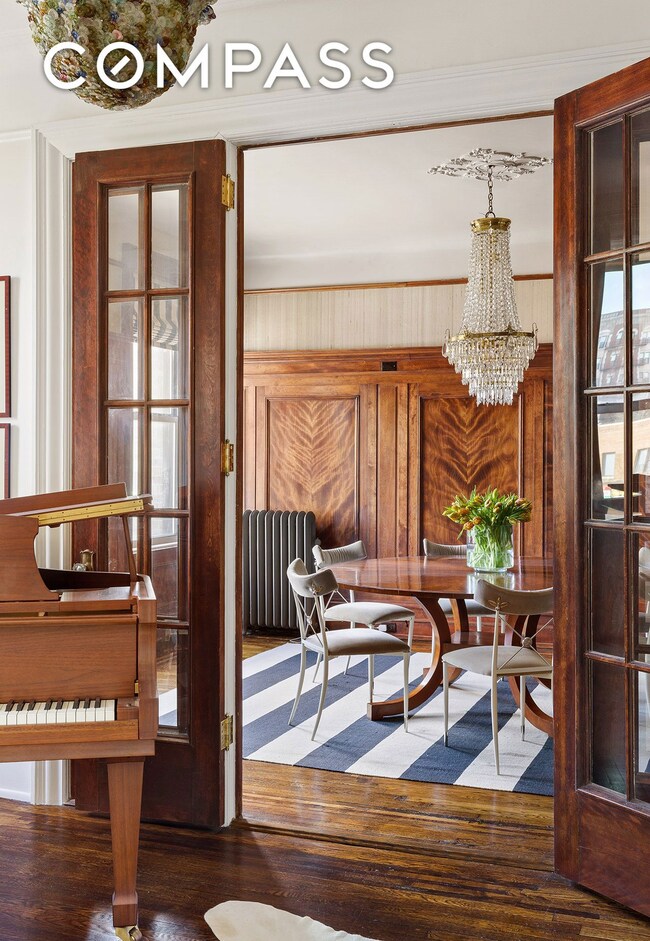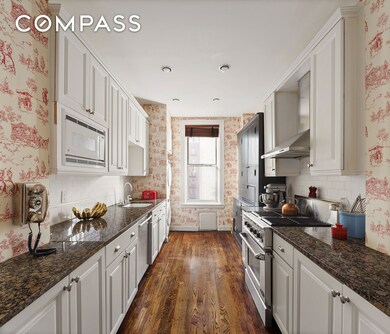The Grinnell at 100 800 Riverside Dr Unit 4A Floor 4 New York, NY 10032
Washington Heights NeighborhoodEstimated payment $10,672/month
Highlights
- Doorman
- 1-minute walk to 157 Street
- River View
- Fitness Center
- Rooftop Deck
- Elevator
About This Home
Welcome to this exquisite, light-filled residence at the legendary Grinnell on Riverside Drive, where pre-war elegance meets modern living in the heart of Upper Manhattan. Apartment 4A, located on the fifth floor, is a fabulous three bed, two bath corner apartment with fantastic flow for gracious entertaining on a grand scale, as well as a perfect layout for day-to-day living. The opposite of cookie-cutter, this is a unique and special home that preserves many of its original pre-war details. Upon entering the apartment, you are greeted by a spacious lacquered entry gallery, with ample room for seating, and a large coat closet. The oversized living room has open exposures to the east and boasts high ceilings, hardwood floors, and a decorative fireplace. Originally 2 rooms, the former library/music room has been opened to create a huge space, and easily accommodates multiple seating areas and a grand piano. French doors separate the living room from the adjacent flame mahogany-paneled dining room - a beautifully proportioned space, whether seating 16 or an intimate dinner for 4. Across the hall, the windowed chef s kitchen boasts white cabinetry, granite countertops, subway tile backsplash, and stainless steel appliances. A washer and dryer complete the kitchen. The oversized primary bedroom is a true sanctuary, featuring three exposures that flood the space with natural light, creating a serene and airy atmosphere. The two additional bedrooms offer ample space and flexibility, ideal for family, guests, a den or a home office. Completing this fabulous home are two beautifully appointed and renovated bathrooms and ample storage throughout. Built in 1910, The Grinnell, a stately cooperative and designated Landmark, was designed in the Beaux-arts style by Schwartz & Gross. Often called The Dakota of the North , the triangular-shaped full-block apartment house boasts elegant barrel-vaulted entrances and a unique interior courtyard. Amenities include a live-in super, doorman, common roof terrace with spectacular views of the Hudson River and George Washington Bridge, private storage units, gym, and bike room. HDFC income restrictions apply but are very generous, allowing for employment income in excess of $750k for this unit. The crown jewel of the Audubon Park Historic District, 800 Riverside Drive is conveniently located near public transportation - just across the street from the #1 line - as well as the Hudson River Greenway and vibrant cultural, dining and recreational offerings of Audubon Terrace, upper Broadway, and the Washington Heights, Hamilton Heights and Sugar Hill neighborhoods. There is an assessment of $39.96 in place.
Property Details
Home Type
- Co-Op
Property Views
- River
- City
Bedrooms and Bathrooms
- 3 Bedrooms
- Walk-In Closet
- 2 Full Bathrooms
Outdoor Features
- Rooftop Deck
Community Details
Overview
- Low-Rise Condominium
- Washington Heights Community
Amenities
- Doorman
- Laundry Facilities
- Elevator
Recreation
- Fitness Center
Pet Policy
- Pets Allowed
Map
About The Grinnell at 100
Home Values in the Area
Average Home Value in this Area
Property History
| Date | Event | Price | List to Sale | Price per Sq Ft |
|---|---|---|---|---|
| 10/17/2025 10/17/25 | Price Changed | $1,699,000 | -8.2% | -- |
| 10/07/2025 10/07/25 | For Sale | $1,850,000 | 0.0% | -- |
| 10/07/2025 10/07/25 | Off Market | $1,850,000 | -- | -- |
| 09/24/2025 09/24/25 | For Sale | $1,850,000 | 0.0% | -- |
| 09/24/2025 09/24/25 | Off Market | $1,850,000 | -- | -- |
| 09/03/2025 09/03/25 | For Sale | $1,850,000 | 0.0% | -- |
| 09/03/2025 09/03/25 | Off Market | $1,850,000 | -- | -- |
| 08/20/2025 08/20/25 | For Sale | $1,850,000 | 0.0% | -- |
| 08/20/2025 08/20/25 | Off Market | $1,850,000 | -- | -- |
| 08/06/2025 08/06/25 | For Sale | $1,850,000 | 0.0% | -- |
| 08/06/2025 08/06/25 | Off Market | $1,850,000 | -- | -- |
| 07/28/2025 07/28/25 | For Sale | $1,850,000 | 0.0% | -- |
| 07/28/2025 07/28/25 | Off Market | $1,850,000 | -- | -- |
| 07/14/2025 07/14/25 | For Sale | $1,850,000 | 0.0% | -- |
| 07/14/2025 07/14/25 | Off Market | $1,850,000 | -- | -- |
| 07/07/2025 07/07/25 | For Sale | $1,850,000 | 0.0% | -- |
| 07/07/2025 07/07/25 | Off Market | $1,850,000 | -- | -- |
| 06/26/2025 06/26/25 | For Sale | $1,850,000 | 0.0% | -- |
| 06/26/2025 06/26/25 | Off Market | $1,850,000 | -- | -- |
| 06/13/2025 06/13/25 | For Sale | $1,850,000 | 0.0% | -- |
| 06/13/2025 06/13/25 | Off Market | $1,850,000 | -- | -- |
| 06/06/2025 06/06/25 | For Sale | $1,850,000 | 0.0% | -- |
| 06/06/2025 06/06/25 | Off Market | $1,850,000 | -- | -- |
| 05/30/2025 05/30/25 | For Sale | $1,850,000 | 0.0% | -- |
| 05/30/2025 05/30/25 | Off Market | $1,850,000 | -- | -- |
| 05/23/2025 05/23/25 | For Sale | $1,850,000 | 0.0% | -- |
| 05/23/2025 05/23/25 | Off Market | $1,850,000 | -- | -- |
| 04/14/2025 04/14/25 | For Sale | $1,850,000 | 0.0% | -- |
| 04/14/2025 04/14/25 | Off Market | $1,850,000 | -- | -- |
| 03/25/2025 03/25/25 | For Sale | $1,850,000 | 0.0% | -- |
| 03/25/2025 03/25/25 | Off Market | $1,850,000 | -- | -- |
| 03/18/2025 03/18/25 | For Sale | $1,850,000 | 0.0% | -- |
| 03/18/2025 03/18/25 | Off Market | $1,850,000 | -- | -- |
| 03/11/2025 03/11/25 | For Sale | $1,850,000 | 0.0% | -- |
| 03/11/2025 03/11/25 | Off Market | $1,850,000 | -- | -- |
| 02/04/2025 02/04/25 | For Sale | $1,850,000 | -- | -- |
Source: NY State MLS
MLS Number: 11432222
- 807 Riverside Dr Unit 4H
- 835 Riverside Dr Unit 6A
- 835 Riverside Dr Unit 4J
- 800 Riverside Dr Unit 2E
- 800 Riverside Dr Unit Duplex 1
- 800 Riverside Dr Unit 1G
- 779 Riverside Dr Unit C63/C64
- 790 Riverside Dr Unit 3H
- 790 Riverside Dr Unit 3P
- 790 Riverside Dr Unit 10E
- 790 Riverside Dr Unit 6C
- 790 Riverside Dr Unit 4C
- 790 Riverside Dr Unit 7C
- 790 Riverside Dr Unit 6E
- 812 Riverside Dr Unit 1
- 611 W 156th St Unit 55
- 15 Fort Washington Ave Unit 6E
- 15 Fort Washington Ave Unit 3A
- 15 Fort Washington Ave Unit 5E
- 156-08 Riverside Dr W Unit 1K
- 779 Riverside Dr Unit C63/C64
- 156-08 Riverside Dr W Unit 2-G
- 159-00 Riverside Dr W Unit 7C70
- 508 W 157th St Unit GARDEN
- 609 W 151th St Unit 46
- W Unit 2
- 451 W 162nd St Unit 3
- 556 W 165th St Unit 1
- 601 W 149th St Unit 35
- 446 W 164th St Unit 22
- 474 W 150th St Unit 5E
- 457 W 150th St Unit 1-C
- 470 W 166th St
- 409 Edgecombe Ave Unit 10-15
- 510 W 148th St Unit 6
- 542 W 147th St Unit A
- 448 W 167th St Unit 5-F
- 507 W 147th St Unit 8
- 684 Riverside Dr Unit 3A
- 611 W 145th St Unit 1 R
