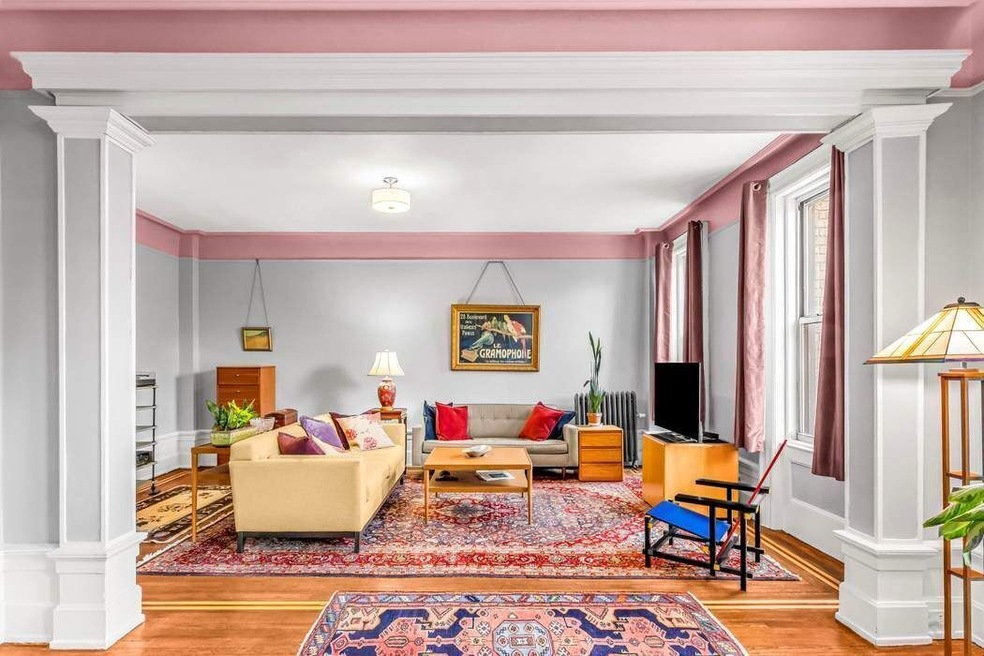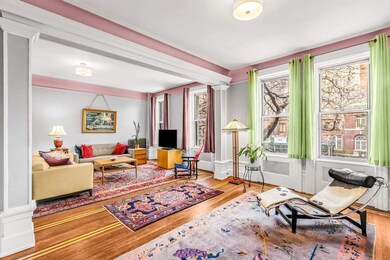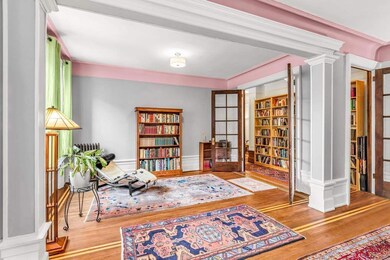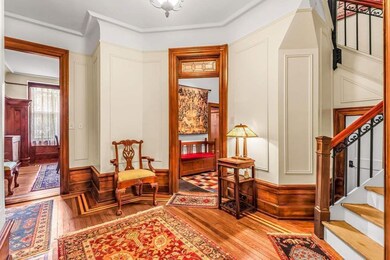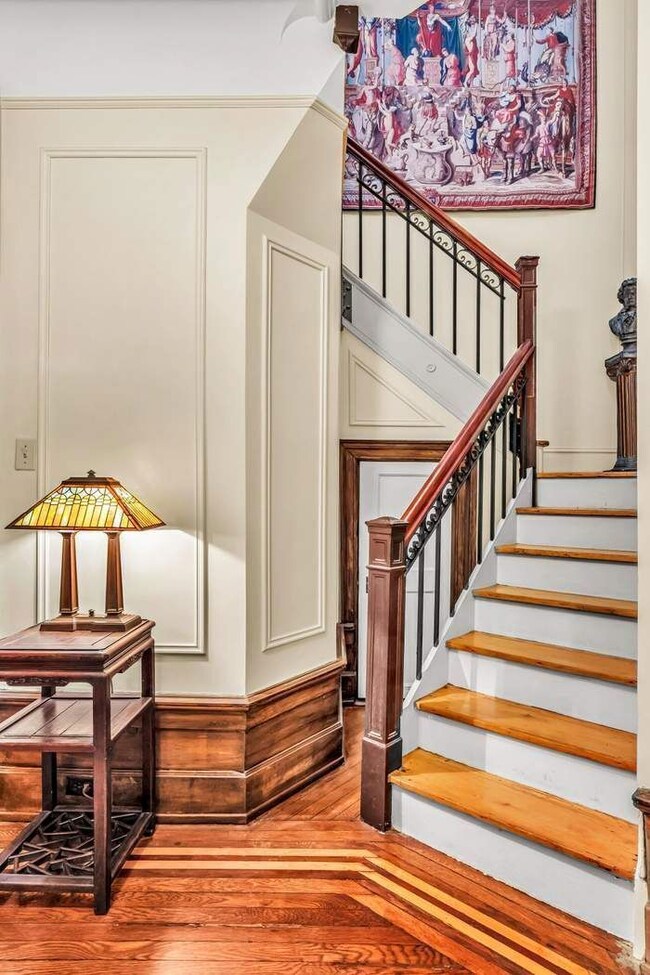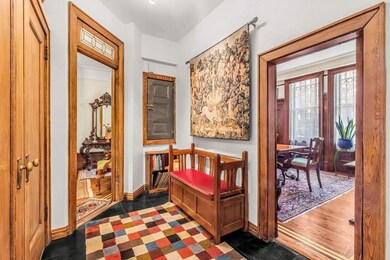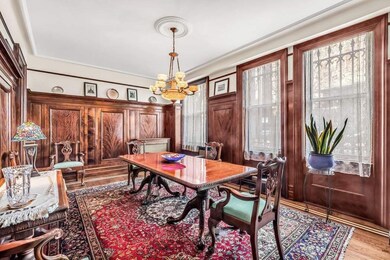The Grinnell at 100 800 Riverside Dr Unit Duplex 1 New York, NY 10032
Washington Heights NeighborhoodEstimated payment $11,635/month
Highlights
- Rooftop Deck
- 1-minute walk to 157 Street
- Wood Flooring
- 23,243 Sq Ft lot
- Pre War Building
- Elevator
About This Home
New price! Elegant three-bedroom/two-bath duplex home in The Grinnell, “The Dakota of the North” at 800 Riverside Drive. With its spacious rooms and high ceilings, Duplex I is a rare find. Bright, serene, and lovingly restored, Duplex I is conveniently entered just off the lobby and feels like a private home. On the first floor, there is a gracious entry foyer with a winding staircase, a generous 19’ x 12’ formal dining room with original mahogany paneling and three windows overlooking Riverside Drive. The large, windowed kitchen has a full-sized pantry, slate floor, Viking and Bosch appliances, original glass front oak cabinetry, and a 12’4“x 6’5” butler’s pantry. There is also a bedroom or office and a full bath. On the second floor, an open 25’ living room and library with French doors and two more bedrooms, all overlook Riverside Drive’s tree-lined expanse. There is also a sitting area and a large full bath. Original prewar details include almost 10’ ceilings, original oak floors with inlay borders, leaded glass transoms, and mahogany doors. There is abundant storage, including walk-in closets throughout. The Grinnell, a stately HDFC co-op in upper Manhattan, might just be the city’s best-kept secret. Built in 1911 and designed in the Beaux-arts style by architects Schwartz & Gross, the triangular-shaped Grinnell boasts a porte-cochere entrance and a unique interior courtyard. Initially designed to “meet the requirement of those accustomed to private houses,” the apartments carefully maximize exposure to natural light, with spacious rooms and high ceilings. The building is named after the Grinnell family who once owned the land it now stands on. One of the crown jewels of the Audubon Park Historic District on Riverside Drive and ideally located near Riverside Park, Riverbank State Park, and Riverside Piers, The Grinnell is pet friendly and offers a live-in super, 18-hour doorman service, a roof terrace with spectacular views, private storage units, gym, bike room, and community room. It is convenient to public transportation with quick access to the Henry Hudson Parkway and George Washington Bridge. Subleasing is permitted for up to 5 years. There is a current monthly capital assessment of $39.96. Welcome home to The Grinnell.
Listing Agent
Sothebys International Realty License #30BO0934972 Listed on: 03/18/2025

Property Details
Home Type
- Co-Op
Year Built
- Built in 1910
Lot Details
- 0.53 Acre Lot
HOA Fees
- $1,696 Monthly HOA Fees
Home Design
- Pre War Building
Interior Spaces
- Entrance Foyer
- Wood Flooring
- Laundry Room
Bedrooms and Bathrooms
- 3 Bedrooms
- 2 Full Bathrooms
Listing and Financial Details
- Legal Lot and Block 0195 / 02134
Community Details
Overview
- 80 Units
- The Grinnell Condos
- Washington Heights Subdivision
- 8-Story Property
Amenities
- Rooftop Deck
- Laundry Facilities
- Elevator
Map
About The Grinnell at 100
Home Values in the Area
Average Home Value in this Area
Property History
| Date | Event | Price | List to Sale | Price per Sq Ft |
|---|---|---|---|---|
| 05/27/2025 05/27/25 | Price Changed | $1,585,000 | -8.1% | -- |
| 03/18/2025 03/18/25 | For Sale | $1,725,000 | -- | -- |
Source: Real Estate Board of New York (REBNY)
MLS Number: RLS20009954
APN: 620100-02134-0195
- 807 Riverside Dr Unit 4H
- 835 Riverside Dr Unit 6A
- 835 Riverside Dr Unit 4J
- 800 Riverside Dr Unit 2E
- 800 Riverside Dr Unit 1G
- 800 Riverside Dr Unit 4A
- 779 Riverside Dr Unit C63/C64
- 790 Riverside Dr Unit 3H
- 790 Riverside Dr Unit 3P
- 790 Riverside Dr Unit 10E
- 790 Riverside Dr Unit 6C
- 790 Riverside Dr Unit 4C
- 790 Riverside Dr Unit 7C
- 790 Riverside Dr Unit 6E
- 812 Riverside Dr Unit 1
- 611 W 156th St Unit 55
- 15 Fort Washington Ave Unit 6E
- 15 Fort Washington Ave Unit 3A
- 15 Fort Washington Ave Unit 5E
- 156-08 Riverside Dr W Unit 1K
- 779 Riverside Dr Unit C63/C64
- 156-08 Riverside Dr W Unit 2-G
- 159-00 Riverside Dr W Unit 4-L70
- 159-00 Riverside Dr W Unit 7C70
- 508 W 157th St Unit GARDEN
- 1980 Amsterdam Ave
- 750 Riverside Dr Unit 4E
- 517 W 161st St Unit 24
- 522 W 153rd St Unit . 2
- 609 W 151th St Unit 46
- W Unit 2
- 451 W 162nd St Unit 3
- 556 W 165th St Unit 1
- 601 W 149th St Unit 35
- 446 W 164th St Unit 22
- 474 W 150th St Unit 5E
- 457 W 150th St Unit 1-C
- 470 W 166th St
- 409 Edgecombe Ave Unit 10-15
- 510 W 148th St Unit 6
