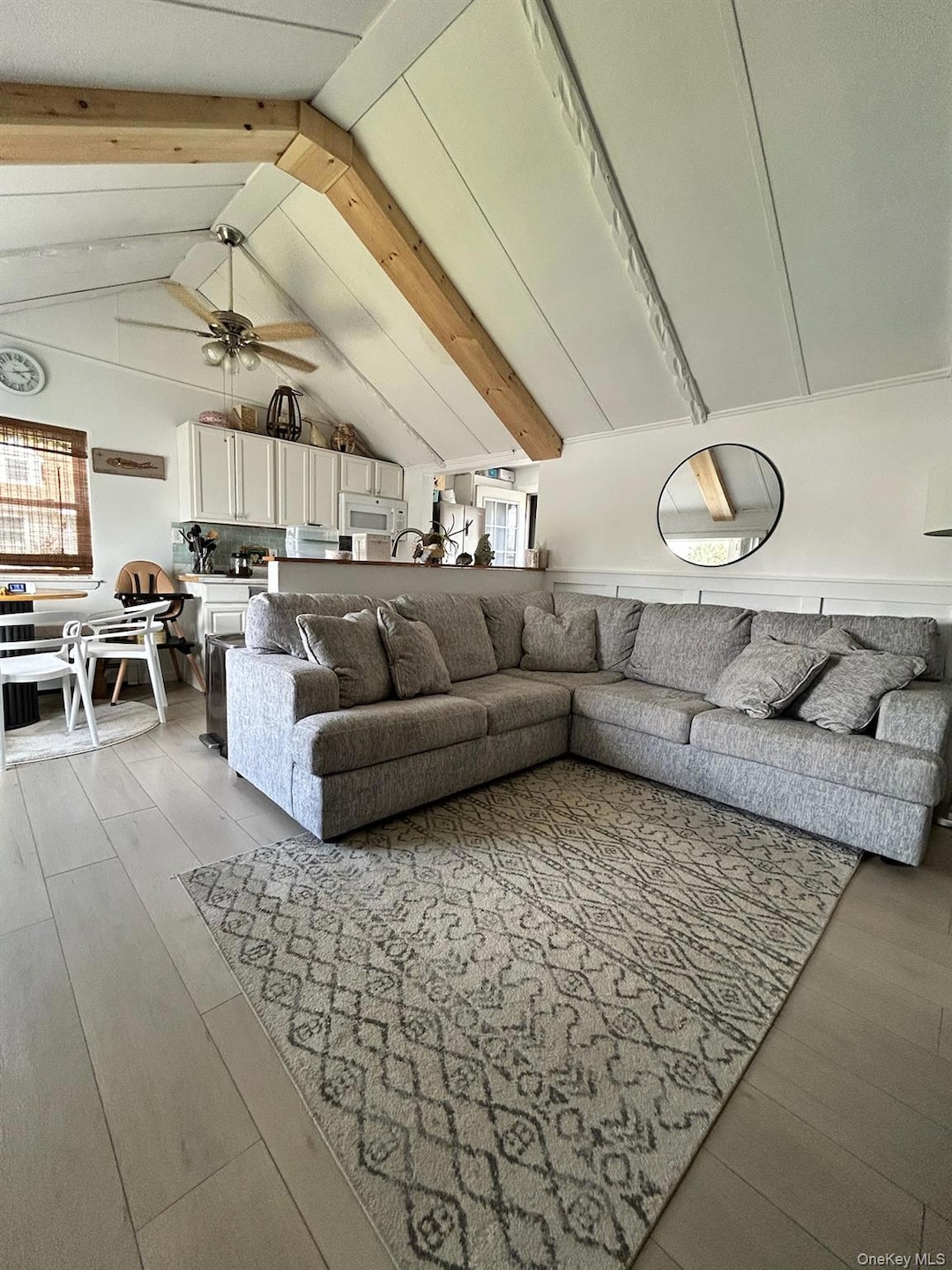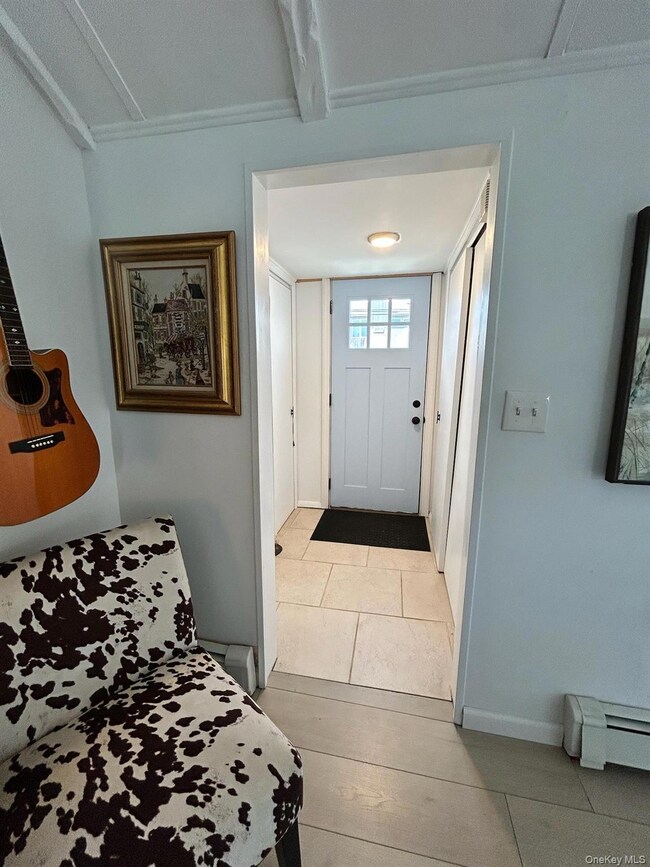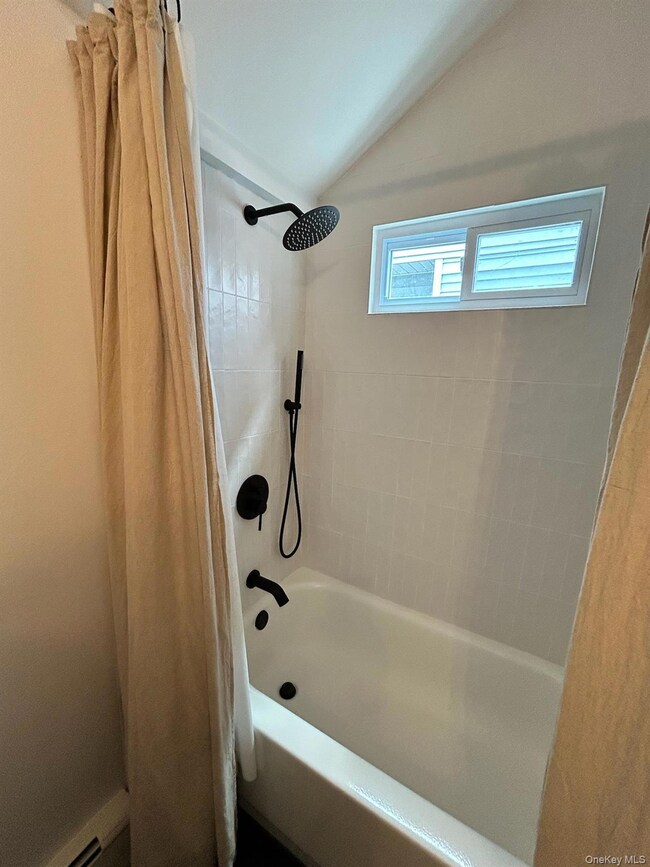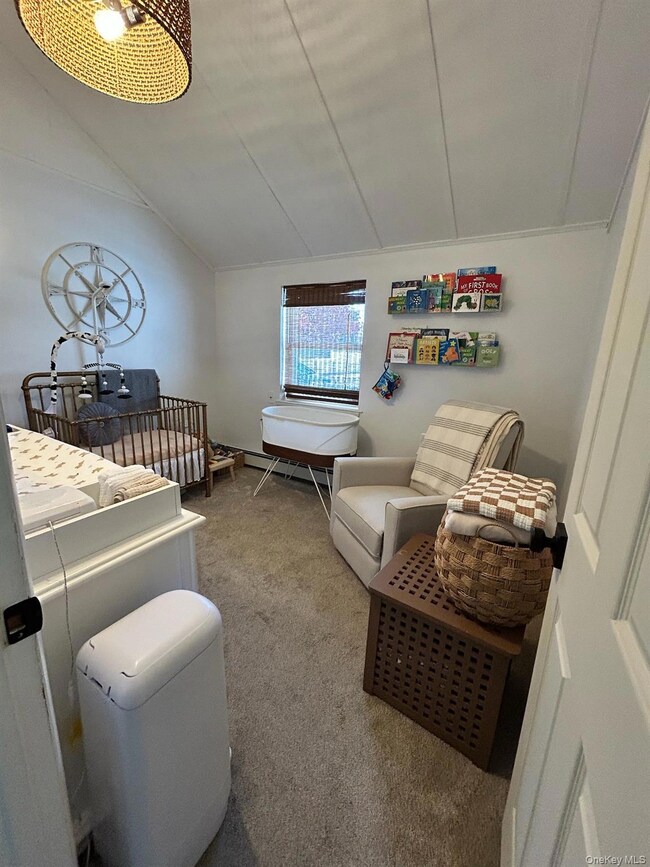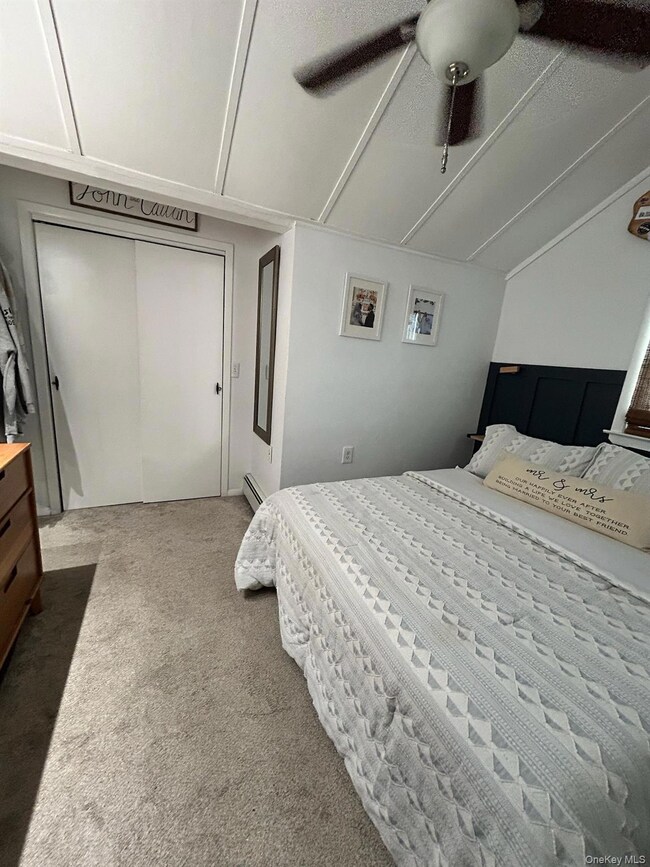800 S 6th St Lindenhurst, NY 11757
Highlights
- Open Floorplan
- Home fronts a canal
- Private Lot
- Lindenhurst Middle School Rated A-
- Deck
- Cathedral Ceiling
About This Home
Fully updated modern bungalow 2 bed 1 bath, eat in kitchen, office space, laundry room and living room. Renovated in 2022 kitchen, floors, paint, carpet, brand new bathroom in 2025. Sitting on a 50x100 lot, a corner property full yard, back deck and dock with outdoor hang out and built in bar. Detached garage with work bench and loft storage. 2 min boat ride to the bay, 10min bike ride to town/ railroad, pets are flexible. Sewer and landscaping is included tenant pays electric gas water and wifi. Available 1/1 or sooner Lindenhurst Schools, village amenities.
Listing Agent
RE/MAX Best Brokerage Phone: 631-321-0100 License #10401296120 Listed on: 12/01/2025

Home Details
Home Type
- Single Family
Est. Annual Taxes
- $7,084
Year Built
- Built in 1948
Lot Details
- 5,000 Sq Ft Lot
- Lot Dimensions are 50x100
- Home fronts a canal
- West Facing Home
- Wood Fence
- Private Lot
- Corner Lot
- Back and Front Yard
Parking
- 1 Car Detached Garage
- On-Street Parking
Home Design
- Bungalow
- Vinyl Siding
Interior Spaces
- 900 Sq Ft Home
- 1-Story Property
- Open Floorplan
- Cathedral Ceiling
- Ceiling Fan
- Bay Window
- Entrance Foyer
- Water Views
- Crawl Space
Kitchen
- Eat-In Kitchen
- Gas Oven
- Gas Range
- Microwave
- Dishwasher
Bedrooms and Bathrooms
- 2 Bedrooms
- Bathroom on Main Level
- 1 Full Bathroom
Laundry
- Laundry Room
- Washer and Dryer Hookup
Outdoor Features
- Deck
Schools
- West Gates Avenue Elementary School
- Lindenhurst Middle School
- Lindenhurst Senior High School
Utilities
- Cooling System Mounted To A Wall/Window
- Hot Water Heating System
- Natural Gas Connected
- Cable TV Available
Listing and Financial Details
- Rent includes grounds care, sewer
- 12-Month Minimum Lease Term
- Assessor Parcel Number 0103-023-00-02-00-001-000
Community Details
Pet Policy
- Dogs Allowed
- Breed Restrictions
Security
- Building Fire Alarm
Map
Source: OneKey® MLS
MLS Number: 938695
APN: 0103-023-00-02-00-001-000
- 753 S Walnut St
- 864 S Walnut St
- 333 W Montauk Hwy
- 392 W Montauk Hwy
- 884 Beach St
- 49 Bayview Ave W
- 456 S 16th St
- 90 Reade Ave
- 309 S Broadway Unit 2 - Upper Level
- 276 S 8th St
- 16 Nicole Ct
- 115 Cedar Ct
- 305 Deauville Pkwy
- 301 Copiague Place
- 75 E Hoffman Ave Unit 2067
- 75 E Hoffman Ave Unit 1003
- 75 E Hoffman Ave Unit 3021
- 75 E Hoffman Ave Unit 3018
- 75 E Hoffman Ave Unit 2059
- 75 E Hoffman Ave Unit 4034
