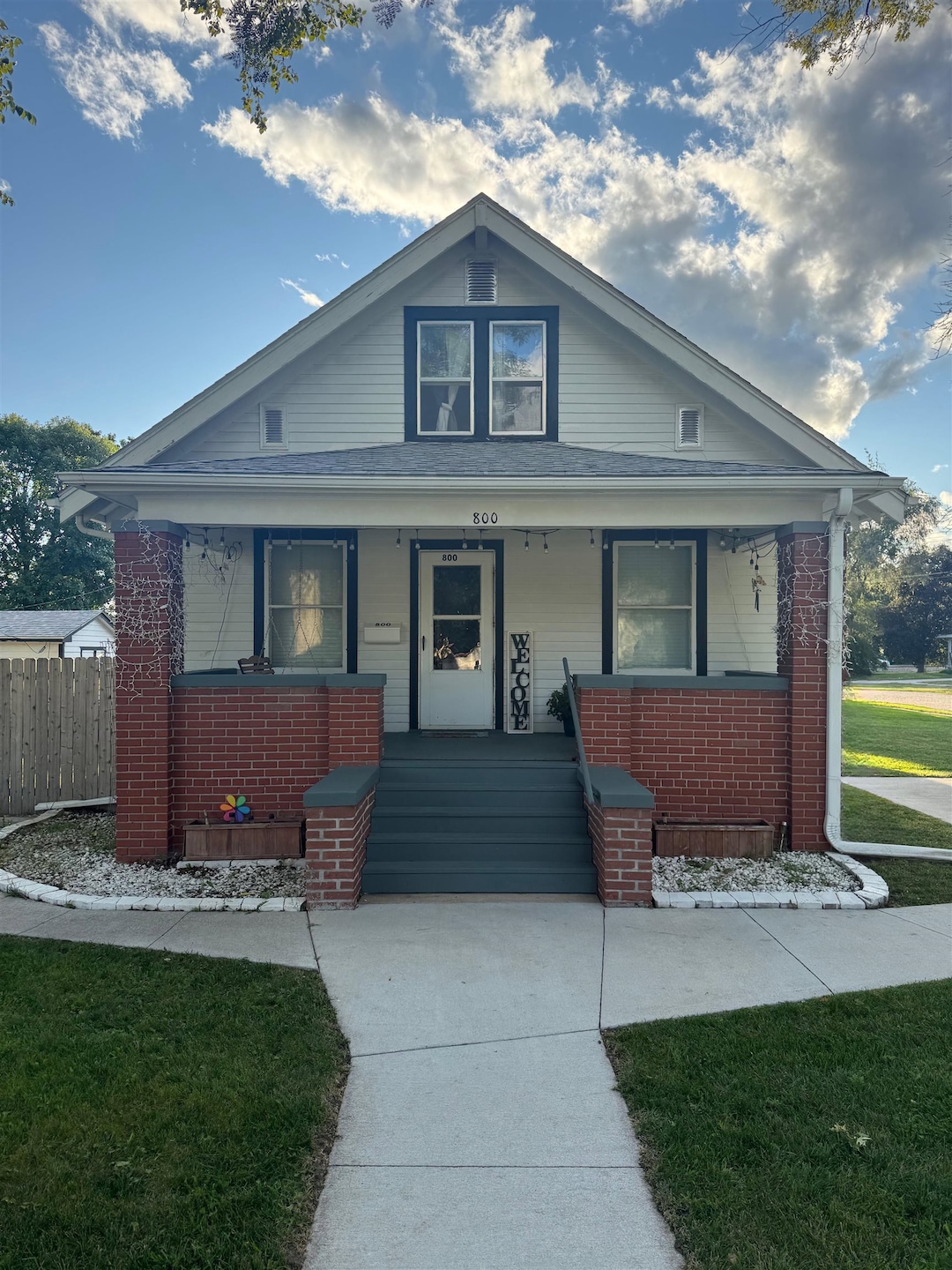
800 S 6th St Norfolk, NE 68701
Estimated payment $1,290/month
Highlights
- Main Floor Primary Bedroom
- Living Room
- Dining Room
- Walk-In Pantry
About This Home
Brimming with character and space, this 1 1⁄2 story frame-style home sits proudly on a corner lot and offers timeless appeal with thoughtful details throughout. A welcoming front porch sets the tone, opening into a bright living room that flows into a spacious dining area and a kitchen designed with abundant cabinetry, a walk-in pantry, and all appliances included. Hardwood floors add warmth and charm throughout the main living areas. The main floor features two bedrooms and an updated 2021-bathroom, while the upper level provides two bedrooms filled with natural light. The full, unfinished basement with independent access offers endless possibilities for storage or future customization. Outside, enjoy a fully fenced backyard with a handy storage shed and a driveway updated just a few years ago. Conveniently located within walking distance to parks, schools, and downtown, this home combines charm, functionality, and opportunity all in one. Call today for a showing!
Home Details
Home Type
- Single Family
Est. Annual Taxes
- $1,846
Year Built
- Built in 1915
Interior Spaces
- 1,863 Sq Ft Home
- Living Room
- Dining Room
- Walk-In Pantry
- Basement
Bedrooms and Bathrooms
- 4 Bedrooms | 2 Main Level Bedrooms
- Primary Bedroom on Main
- 1 Bathroom
Listing and Financial Details
- Assessor Parcel Number 590096125
Map
Home Values in the Area
Average Home Value in this Area
Tax History
| Year | Tax Paid | Tax Assessment Tax Assessment Total Assessment is a certain percentage of the fair market value that is determined by local assessors to be the total taxable value of land and additions on the property. | Land | Improvement |
|---|---|---|---|---|
| 2024 | $1,846 | $147,895 | $8,709 | $139,186 |
| 2023 | $2,459 | $132,982 | $8,709 | $124,273 |
| 2022 | $2,218 | $119,667 | $8,709 | $110,958 |
| 2021 | $2,044 | $110,505 | $8,709 | $101,796 |
| 2020 | $1,823 | $98,813 | $8,709 | $90,104 |
| 2019 | $1,703 | $89,159 | $8,709 | $80,450 |
| 2018 | $1,480 | $78,797 | $6,967 | $71,830 |
| 2017 | $0 | $71,101 | $6,967 | $64,134 |
| 2016 | $0 | $65,834 | $6,451 | $59,383 |
| 2015 | -- | $65,834 | $6,451 | $59,383 |
| 2014 | $29 | $63,006 | $6,451 | $56,555 |
| 2013 | -- | $59,306 | $6,451 | $52,855 |
Property History
| Date | Event | Price | Change | Sq Ft Price |
|---|---|---|---|---|
| 09/02/2025 09/02/25 | For Sale | $210,000 | +92.7% | $113 / Sq Ft |
| 12/23/2020 12/23/20 | Sold | $109,000 | -7.8% | $75 / Sq Ft |
| 12/09/2020 12/09/20 | Pending | -- | -- | -- |
| 10/22/2020 10/22/20 | For Sale | $118,200 | +40.7% | $82 / Sq Ft |
| 11/27/2017 11/27/17 | Sold | $84,000 | -1.1% | $58 / Sq Ft |
| 09/24/2017 09/24/17 | Pending | -- | -- | -- |
| 09/19/2017 09/19/17 | For Sale | $84,950 | -- | $59 / Sq Ft |
Purchase History
| Date | Type | Sale Price | Title Company |
|---|---|---|---|
| Warranty Deed | $109,000 | Stewart Title Company | |
| Warranty Deed | -- | None Available | |
| Warranty Deed | -- | None Available |
Mortgage History
| Date | Status | Loan Amount | Loan Type |
|---|---|---|---|
| Open | $87,200 | Commercial | |
| Previous Owner | $83,640 | New Conventional |
Similar Homes in Norfolk, NE
Source: Norfolk Board of REALTORS®
MLS Number: 250634
APN: 590096125
- TBD Bluff Ave
- 504 Matrau Ave
- 915 S 6th St
- 810 S 8th St
- 918 S 5th St
- 704 S 9th St
- 603 S 4th St
- 602 S 10th St
- 509 S 3rd St
- 700 S 2nd St
- 922 S 2nd St
- 112 W Pasewalk Ave
- 1109 W Michigan Ave
- 404 S 12th St
- 706 Columbia St
- 1015 S 1st St
- 1303 S 3rd St
- 3306 W Michigan Ave
- 3206 W Michigan Ave
- 3205 W Michigan Ave






