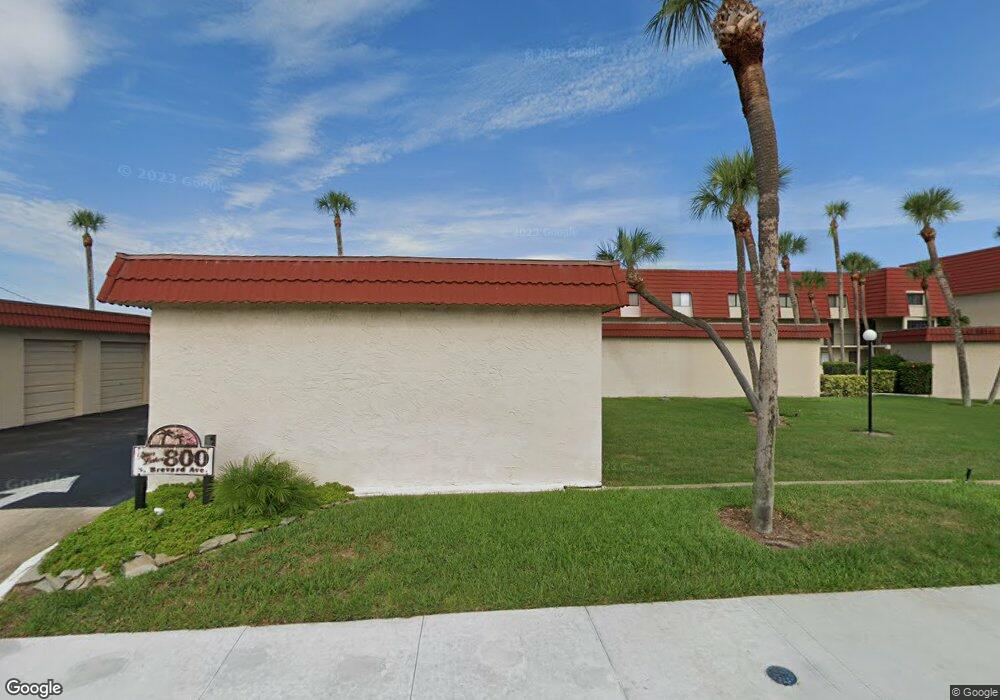River Lakes Condo 800 S Brevard Ave Unit 222 Cocoa Beach, FL 32931
Estimated Value: $392,593 - $403,000
2
Beds
3
Baths
1,627
Sq Ft
$243/Sq Ft
Est. Value
About This Home
This home is located at 800 S Brevard Ave Unit 222, Cocoa Beach, FL 32931 and is currently estimated at $395,648, approximately $243 per square foot. 800 S Brevard Ave Unit 222 is a home located in Brevard County with nearby schools including Theodore Roosevelt Elementary School, Cocoa Beach Junior/Senior High School, and Cocoa Beach Christian School.
Ownership History
Date
Name
Owned For
Owner Type
Purchase Details
Closed on
Jan 28, 2004
Sold by
Williams Vernice
Bought by
Krause Donald and Krause Millicent E
Current Estimated Value
Home Financials for this Owner
Home Financials are based on the most recent Mortgage that was taken out on this home.
Original Mortgage
$193,600
Interest Rate
5.81%
Purchase Details
Closed on
May 31, 2001
Sold by
Hepp Charles J and Hepp Lucinda J
Bought by
Williams Vernice
Home Financials for this Owner
Home Financials are based on the most recent Mortgage that was taken out on this home.
Original Mortgage
$100,000
Interest Rate
7.11%
Purchase Details
Closed on
Dec 30, 1996
Sold by
Given Richard H and Given Carma K
Bought by
Hepp Charles J and Hepp Lucinda J
Home Financials for this Owner
Home Financials are based on the most recent Mortgage that was taken out on this home.
Original Mortgage
$74,000
Interest Rate
7.57%
Create a Home Valuation Report for This Property
The Home Valuation Report is an in-depth analysis detailing your home's value as well as a comparison with similar homes in the area
Home Values in the Area
Average Home Value in this Area
Purchase History
| Date | Buyer | Sale Price | Title Company |
|---|---|---|---|
| Krause Donald | $242,000 | Beach Title Agency | |
| Williams Vernice | $147,500 | -- | |
| Hepp Charles J | $94,000 | -- |
Source: Public Records
Mortgage History
| Date | Status | Borrower | Loan Amount |
|---|---|---|---|
| Closed | Krause Donald | $193,600 | |
| Previous Owner | Williams Vernice | $100,000 | |
| Previous Owner | Hepp Charles J | $74,000 |
Source: Public Records
Tax History Compared to Growth
Tax History
| Year | Tax Paid | Tax Assessment Tax Assessment Total Assessment is a certain percentage of the fair market value that is determined by local assessors to be the total taxable value of land and additions on the property. | Land | Improvement |
|---|---|---|---|---|
| 2025 | $1,896 | $349,710 | -- | -- |
| 2024 | $1,846 | $154,550 | -- | -- |
| 2023 | $1,846 | $150,050 | $0 | $0 |
| 2022 | $1,693 | $145,680 | $0 | $0 |
| 2021 | $1,680 | $141,440 | $0 | $0 |
| 2020 | $1,662 | $139,490 | $0 | $0 |
| 2019 | $1,644 | $136,360 | $0 | $0 |
| 2018 | $1,631 | $133,820 | $0 | $0 |
| 2017 | $1,634 | $131,070 | $0 | $0 |
| 2016 | $1,624 | $128,380 | $0 | $0 |
| 2015 | $1,624 | $127,490 | $0 | $0 |
| 2014 | $1,626 | $126,480 | $0 | $0 |
Source: Public Records
About River Lakes Condo
Map
Nearby Homes
- 801 S Brevard Ave Unit G
- 760 S Brevard Ave Unit 219
- 760 S Brevard Ave Unit 321
- 921 S Orlando Ave
- 931 S Orlando Ave
- 701 S Orlando Ave
- 640 S Brevard Ave Unit 1234
- 660 S Brevard Ave Unit 1515
- 933 S Atlantic Ave
- 1000 S Orlando Ave
- 637 S Orlando Ave
- 630 S Brevard Ave Unit 1132
- 1030 S Orlando Ave
- 550 S Brevard Ave Unit 523
- 580 S Brevard Ave Unit 817
- 530 S Brevard Ave Unit 315
- 530 S Brevard Ave Unit 322
- 540 S Brevard Ave Unit 412
- 320 S Brevard Ave
- 315 S Brevard Ave
- 800 S Brevard Ave Unit 218
- 800 S Brevard Ave Unit 215
- 800 S Brevard Ave Unit 217
- 800 S Brevard Ave Unit 113
- 800 S Brevard Ave Unit 219
- 800 S Brevard Ave Unit 211
- 800 S Brevard Ave Unit 111
- 800 S Brevard Ave Unit 116
- 800 S Brevard Ave Unit 220
- 800 S Brevard Ave Unit 221
- 800 S Brevard Ave Unit 213
- 800 S Brevard Ave Unit 114
- 800 S Brevard Ave Unit 115
- 800 S Brevard Ave Unit 112
- 800 S Brevard Ave Unit 216
- 800 S Brevard Ave Unit 214
- 800 S Brevard Ave Unit 212
- 5 Harbor Cir
- 1 Harbor Cir
- 9 Harbor Cir
